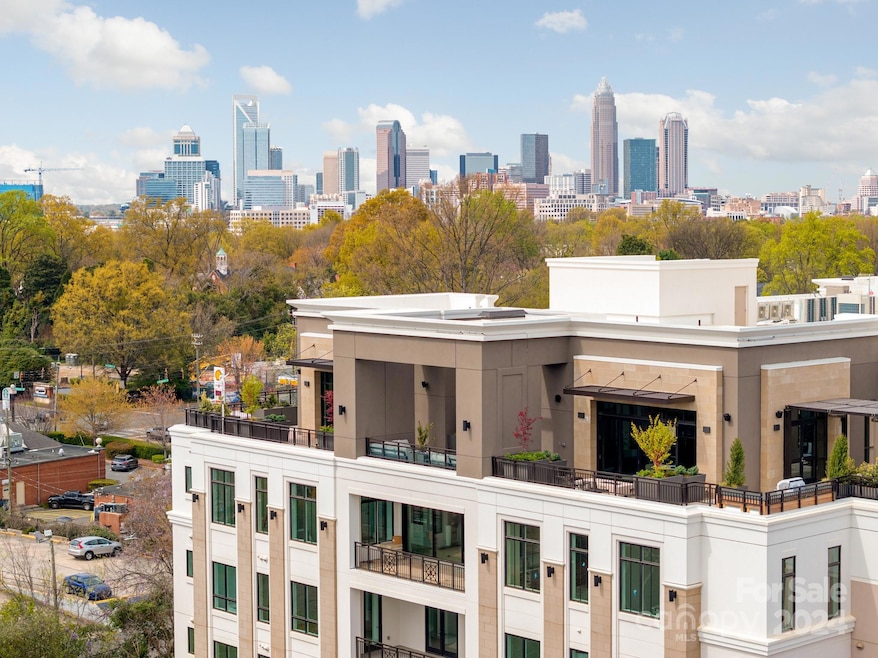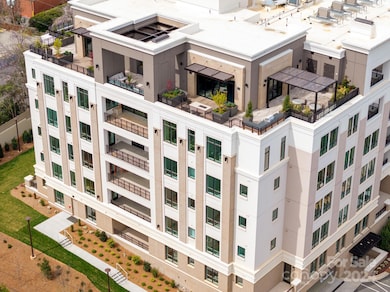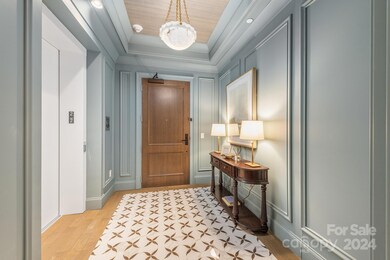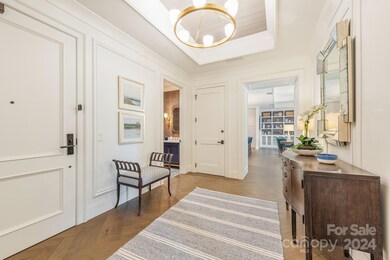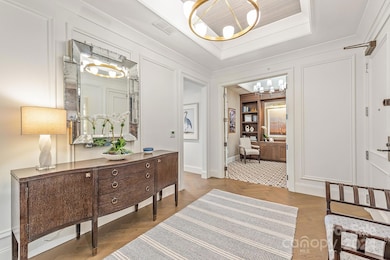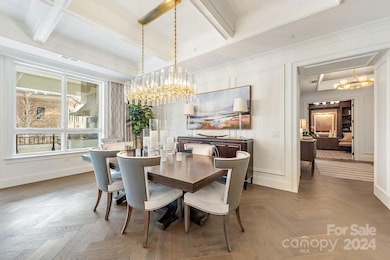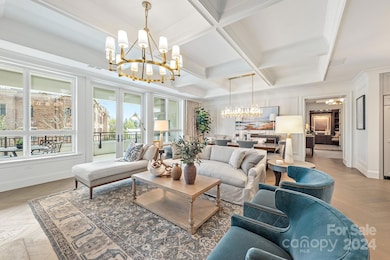
130 Cherokee Rd Unit 205 Charlotte, NC 28207
Eastover NeighborhoodHighlights
- Fitness Center
- New Construction
- City View
- Myers Park High Rated A
- Rooftop Deck
- Open Floorplan
About This Home
As of September 2024This private enclave of 32 residences epitomizes timeless architecture and was designed for the most discerning of tastes. Filled with impressive elements and captivating finishes, all floor plans are thoughtfully executed with high ceilings, oversized windows, and large private terraces. Each residence offers a variety of features, including semi-private elevators, classic kitchens with custom cabinetry, Sub-Zero refrigeration, Wolf cooking, and Cove dishwashers. The owner's retreat offers great privacy with graciously finished bathrooms, free-standing tubs, walking showers, and abundant closet spaces. Amenities abound at The Regent with a club room, fitness center, and rooftop terrace with a dog-friendly area, fire pit, outdoor kitchen, lounging, and dining areas.
This is a once-in-a-lifetime opportunity to own one of Charlotte's most prestigious condominium residences.
Last Agent to Sell the Property
Premier Sotheby's International Realty Brokerage Email: matthew.alexander@premiersir.com License #228823

Co-Listed By
Premier Sotheby's International Realty Brokerage Email: matthew.alexander@premiersir.com License #150108
Last Buyer's Agent
Premier Sotheby's International Realty Brokerage Email: matthew.alexander@premiersir.com License #228823

Property Details
Home Type
- Condominium
Year Built
- Built in 2024 | New Construction
Lot Details
- Lawn
HOA Fees
- $1,424 Monthly HOA Fees
Parking
- 2 Car Garage
- Electric Vehicle Home Charger
- 9 Open Parking Spaces
- 2 Assigned Parking Spaces
Home Design
- Flat Roof Shape
- Slab Foundation
- Synthetic Stucco Exterior
- Stone Veneer
Interior Spaces
- 3,969 Sq Ft Home
- 5-Story Property
- Open Floorplan
- Wet Bar
- Built-In Features
- Ceiling Fan
- Insulated Windows
- Entrance Foyer
- Living Room with Fireplace
- City Views
- Basement
- Exterior Basement Entry
- Home Security System
Kitchen
- Electric Oven
- Gas Cooktop
- Range Hood
- Microwave
- Dishwasher
- Kitchen Island
- Disposal
Flooring
- Wood
- Tile
Bedrooms and Bathrooms
- 3 Main Level Bedrooms
- Walk-In Closet
Laundry
- Laundry Room
- Dryer
Outdoor Features
- Covered patio or porch
- Outdoor Fireplace
- Fire Pit
- Outdoor Gas Grill
Utilities
- Central Air
- Vented Exhaust Fan
- Heat Pump System
- Electric Water Heater
- Cable TV Available
Listing and Financial Details
- Assessor Parcel Number 155-061-22
Community Details
Overview
- Developer Association
- Mid-Rise Condominium
- The Regent At Eastover Condos
- Built by Lugert Development
- Eastover Subdivision, Estate Unit 5 Floorplan
- Mandatory home owners association
Amenities
- Rooftop Deck
- Elevator
Recreation
- Fitness Center
- Dog Park
Map
Home Values in the Area
Average Home Value in this Area
Property History
| Date | Event | Price | Change | Sq Ft Price |
|---|---|---|---|---|
| 09/23/2024 09/23/24 | Sold | $3,700,000 | 0.0% | $932 / Sq Ft |
| 04/02/2024 04/02/24 | For Sale | $3,700,000 | -- | $932 / Sq Ft |
Similar Homes in Charlotte, NC
Source: Canopy MLS (Canopy Realtor® Association)
MLS Number: 4124043
APN: 155-061-17
- 130 Cherokee Rd Unit 304
- 130 Cherokee Rd Unit 102
- 130 Cherokee Rd Unit 404
- 238 S Laurel Ave Unit B
- 333 Circle Ave Unit F
- 139 S Laurel Ave
- 103 S Laurel Ave
- 110 Colville Rd Unit 12B
- 107 S Laurel Ave Unit 101-A
- 101 S Laurel Ave Unit 72-A
- 225 S Chase St Unit G
- 217 Circle Ave
- 133 Middleton Dr
- 934 Granville Rd
- 106 N Laurel Ave Unit 120
- 119 N Laurel Ave Unit 1
- 227 Perrin Place
- 2509 Montrose Ct
- 1323 Queens Rd Unit 420
- 1323 Queens Rd Unit 218
