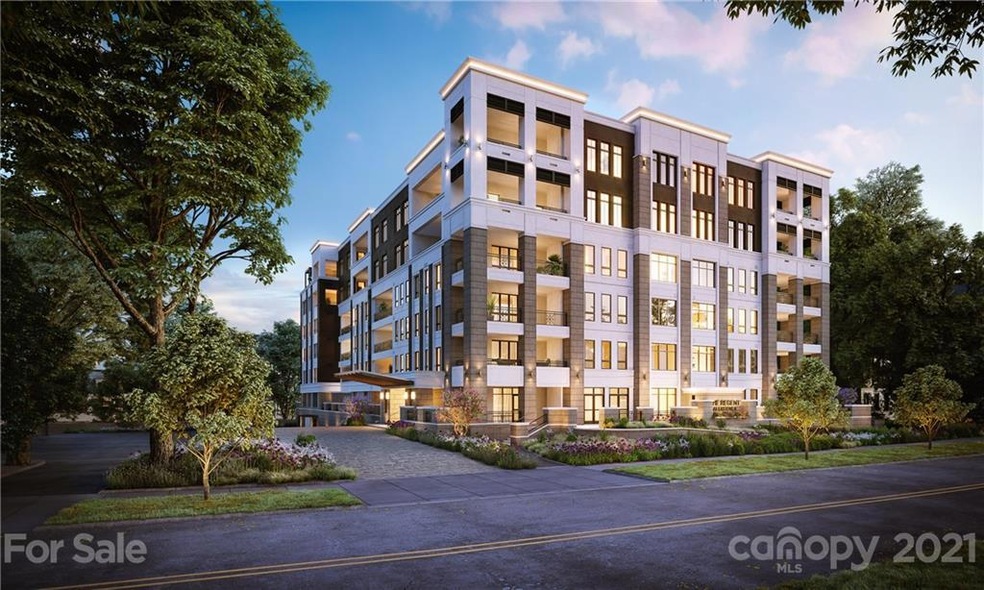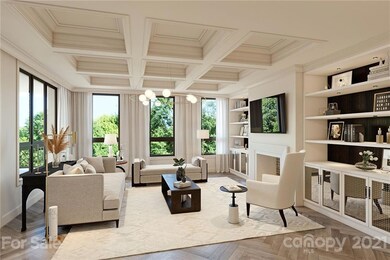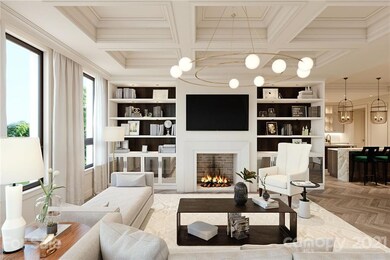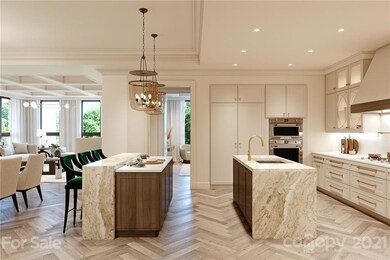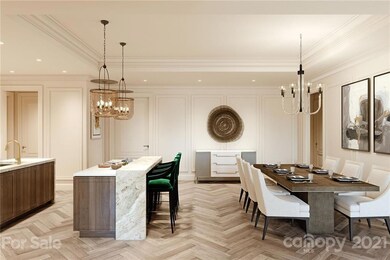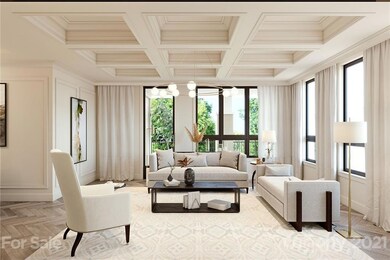
130 Cherokee Rd Unit 501 Charlotte, NC 28207
Eastover NeighborhoodHighlights
- New Construction
- City View
- Outdoor Fireplace
- Myers Park High Rated A
- Open Floorplan
- Wood Flooring
About This Home
As of September 2024This private enclave is the epitome of timeless architecture, designed for the most discriminating buyers. Filled with impressive elements and captivating finishes, all floor plans are thoughtfully executed with high ceilings, oversized windows, and large private terraces. Each residence offers a variety of options, including private elevators, classic kitchens with custom cabinetry, Sub-Zero refrigeration, Wolf cooking, and Cove dishwashers. The master retreats offer great privacy with graciously finished bathrooms, free-standing tubs, and abundant closet space. Amenities abound at The Regent with a club room, fitness center, and rooftop terrace that includes dog walk, fire pit, outdoor kitchen, lounging and dining areas. A once in a lifetime opportunity to own one of Charlotte's most prestigious residences.
Last Agent to Sell the Property
Premier Sotheby's International Realty Brokerage Email: gail.mcdowell@premiersir.com License #150108

Co-Listed By
Premier Sotheby's International Realty Brokerage Email: gail.mcdowell@premiersir.com License #228823
Last Buyer's Agent
Premier Sotheby's International Realty Brokerage Email: gail.mcdowell@premiersir.com License #228823

Property Details
Home Type
- Multi-Family
Year Built
- Built in 2023 | New Construction
Lot Details
- Infill Lot
- Lawn
HOA Fees
- $1,424 Monthly HOA Fees
Home Design
- Property Attached
- Flat Roof Shape
- Four Sided Brick Exterior Elevation
- Stucco
Interior Spaces
- 3,292 Sq Ft Home
- 5-Story Property
- Open Floorplan
- Wired For Data
- Built-In Features
- Bar Fridge
- Entrance Foyer
- Living Room with Fireplace
- City Views
- Home Security System
- Basement
Kitchen
- Double Convection Oven
- Gas Cooktop
- Microwave
- Dishwasher
- Kitchen Island
- Disposal
Flooring
- Wood
- Tile
Bedrooms and Bathrooms
- 3 Main Level Bedrooms
- Walk-In Closet
Laundry
- Laundry Room
- Dryer
- Washer
Parking
- Garage
- Handicap Parking
- Porte-Cochere
- 2 Assigned Parking Spaces
Accessible Home Design
- Accessible Elevator Installed
Outdoor Features
- Balcony
- Covered patio or porch
- Fireplace in Patio
- Outdoor Fireplace
- Outdoor Kitchen
- Terrace
- Fire Pit
Utilities
- Heat Pump System
- Electric Water Heater
- Cable TV Available
Community Details
- Developer Association
- Mid-Rise Condominium
- The Regent At Eastover Condos
- Built by Lutgert Construction
- Eastover Subdivision, Penthouse 501 Floorplan
- Mandatory home owners association
Listing and Financial Details
- Assessor Parcel Number 155-061-22
Map
Home Values in the Area
Average Home Value in this Area
Property History
| Date | Event | Price | Change | Sq Ft Price |
|---|---|---|---|---|
| 09/20/2024 09/20/24 | Sold | $3,146,725 | -0.4% | $956 / Sq Ft |
| 06/21/2021 06/21/21 | Pending | -- | -- | -- |
| 06/21/2021 06/21/21 | For Sale | $3,160,000 | -- | $960 / Sq Ft |
Similar Home in Charlotte, NC
Source: Canopy MLS (Canopy Realtor® Association)
MLS Number: 3753833
APN: 155-061-17
- 130 Cherokee Rd Unit 104
- 130 Cherokee Rd Unit 304
- 130 Cherokee Rd Unit 102
- 130 Cherokee Rd Unit 404
- 238 S Laurel Ave Unit B
- 333 Circle Ave Unit F
- 139 S Laurel Ave
- 103 S Laurel Ave
- 110 Colville Rd Unit 12B
- 107 S Laurel Ave Unit 101-A
- 101 S Laurel Ave Unit 72-A
- 225 S Chase St Unit G
- 217 Circle Ave
- 133 Middleton Dr
- 2010 Dartmouth Place
- 934 Granville Rd
- 106 N Laurel Ave Unit 120
- 119 N Laurel Ave Unit 1
- 227 Perrin Place
- 2509 Montrose Ct
