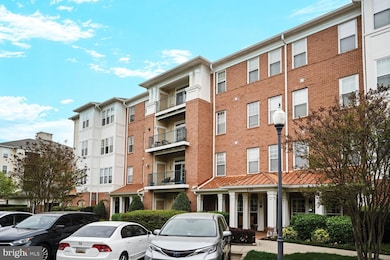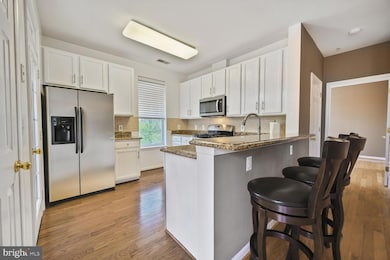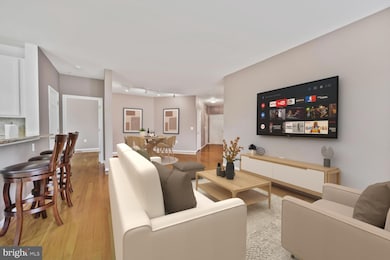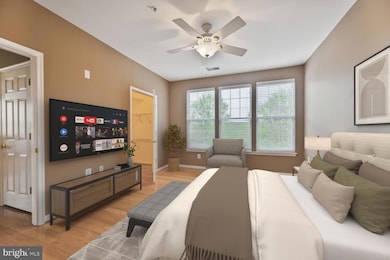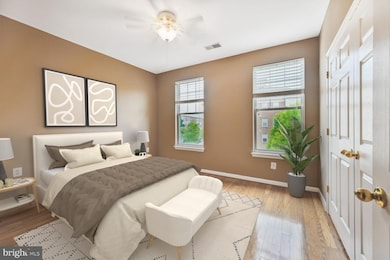
130 Chevy Chase St Unit 305 Gaithersburg, MD 20878
Kentlands NeighborhoodEstimated payment $3,630/month
Highlights
- Open Floorplan
- Colonial Architecture
- Community Pool
- Rachel Carson Elementary School Rated A
- 1 Fireplace
- Tennis Courts
About This Home
Welcome to the Kentlands! This beautifully maintained 2-bedroom, 2-bathroom condo is located in a desirable elevator building, occupying a prime third-floor end-unit position. The home features gleaming hardwood floors throughout the main living areas and tasteful tile in the bathrooms.The spacious primary bedroom boasts multiple closets, including a generous walk-in, while the second bedroom offers ample closet space and convenient access to the guest bathroom. Both bedrooms feature newly added ceiling fans, installed by the current owner for enhanced comfort.Enjoy the functionality of a dedicated laundry area with a full-size washer and dryer, abundant storage space, and built-in shelving.The thoughtfully designed floor plan includes a separate dining area and a private balcony just off the kitchen—perfect for morning coffee or evening relaxation. The kitchen is equipped with a gas stove, stainless steel appliances, and a newly replaced microwave (2024), along with plenty of cabinetry for storage.Recent updates include a new water heater scheduled for installation in January 2025 and an HVAC system replaced within the past five years.Don’t miss this opportunity to live in one of the most sought-after communities in the area!
Open House Schedule
-
Sunday, April 27, 20251:00 to 3:00 pm4/27/2025 1:00:00 PM +00:004/27/2025 3:00:00 PM +00:00Add to Calendar
Property Details
Home Type
- Condominium
Est. Annual Taxes
- $4,617
Year Built
- Built in 2000
HOA Fees
Parking
- Off-Street Parking
Home Design
- Colonial Architecture
- Brick Exterior Construction
Interior Spaces
- 1,350 Sq Ft Home
- Property has 1 Level
- Open Floorplan
- Ceiling height of 9 feet or more
- 1 Fireplace
- Sliding Doors
- Six Panel Doors
- Dining Area
- Eat-In Kitchen
- Washer and Dryer Hookup
Bedrooms and Bathrooms
- 2 Main Level Bedrooms
- 2 Full Bathrooms
Schools
- Rachel Carson Elementary School
- Lakelands Park Middle School
- Quince Orchard High School
Utilities
- Forced Air Heating and Cooling System
- Natural Gas Water Heater
- Cable TV Available
Additional Features
- Accessible Elevator Installed
- Balcony
Listing and Financial Details
- Assessor Parcel Number 160903311242
Community Details
Overview
- $1,822 Capital Contribution Fee
- Association fees include exterior building maintenance, management, insurance, pool(s), recreation facility, reserve funds
- Low-Rise Condominium
- Kentlands Community
- Kentlands Subdivision
Recreation
- Tennis Courts
- Community Pool
Pet Policy
- Limit on the number of pets
- Pet Size Limit
Map
Home Values in the Area
Average Home Value in this Area
Tax History
| Year | Tax Paid | Tax Assessment Tax Assessment Total Assessment is a certain percentage of the fair market value that is determined by local assessors to be the total taxable value of land and additions on the property. | Land | Improvement |
|---|---|---|---|---|
| 2024 | $4,617 | $351,000 | $0 | $0 |
| 2023 | $3,729 | $337,500 | $101,200 | $236,300 |
| 2022 | $4,081 | $324,000 | $0 | $0 |
| 2021 | $3,463 | $310,500 | $0 | $0 |
| 2020 | $3,280 | $297,000 | $89,100 | $207,900 |
| 2019 | $3,291 | $297,000 | $89,100 | $207,900 |
| 2018 | $3,310 | $297,000 | $89,100 | $207,900 |
| 2017 | $4,141 | $323,000 | $0 | $0 |
| 2016 | -- | $298,667 | $0 | $0 |
| 2015 | $3,442 | $274,333 | $0 | $0 |
| 2014 | $3,442 | $250,000 | $0 | $0 |
Property History
| Date | Event | Price | Change | Sq Ft Price |
|---|---|---|---|---|
| 04/24/2025 04/24/25 | For Sale | $450,000 | +67.3% | $333 / Sq Ft |
| 10/19/2012 10/19/12 | Sold | $269,000 | 0.0% | $197 / Sq Ft |
| 07/20/2012 07/20/12 | Pending | -- | -- | -- |
| 07/17/2012 07/17/12 | For Sale | $269,000 | 0.0% | $197 / Sq Ft |
| 06/28/2012 06/28/12 | Pending | -- | -- | -- |
| 06/25/2012 06/25/12 | For Sale | $269,000 | -- | $197 / Sq Ft |
Deed History
| Date | Type | Sale Price | Title Company |
|---|---|---|---|
| Interfamily Deed Transfer | -- | Accommodation | |
| Deed | -- | None Available | |
| Deed | $269,000 | Lakeview Title Company | |
| Deed | $337,500 | -- | |
| Deed | $337,500 | -- | |
| Deed | $260,000 | -- | |
| Deed | $182,342 | -- |
Mortgage History
| Date | Status | Loan Amount | Loan Type |
|---|---|---|---|
| Open | $200,000 | Adjustable Rate Mortgage/ARM | |
| Previous Owner | $215,200 | Stand Alone Second | |
| Previous Owner | $270,000 | Purchase Money Mortgage | |
| Previous Owner | $50,600 | Unknown | |
| Previous Owner | $270,000 | Purchase Money Mortgage | |
| Previous Owner | $84,000 | Credit Line Revolving |
Similar Homes in the area
Source: Bright MLS
MLS Number: MDMC2176900
APN: 09-03311242
- 133 Chevy Chase St Unit 133
- 120 Chevy Chase St Unit 405
- 113 Bucksfield Rd
- 644 Main St Unit A
- 624B Main St
- 625 Main St Unit A
- 315 Cross Green St Unit 315A
- 333 Swanton Ln
- 35 Golden Ash Way Unit B
- 688 Orchard Ridge Dr Unit 100
- 779 Summer Walk Dr
- 648 Orchard Ridge Dr Unit 200
- 414 Kersten St
- 710 Market St E
- 1115 Main St
- 311 Inspiration Ln
- 930 Featherstone St
- 304 Winter Walk Dr
- 307 Winter Walk Dr
- 976 Featherstone St

