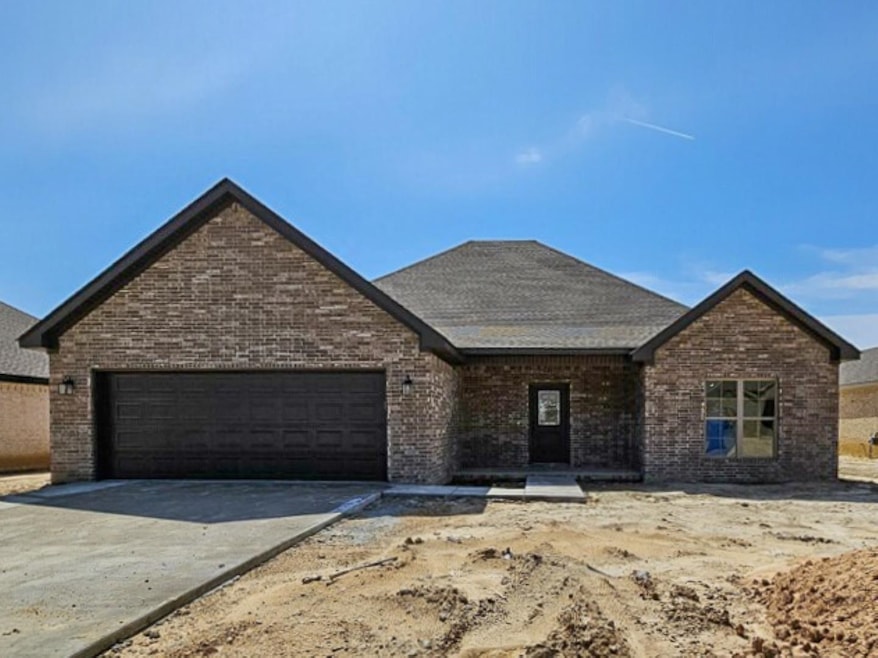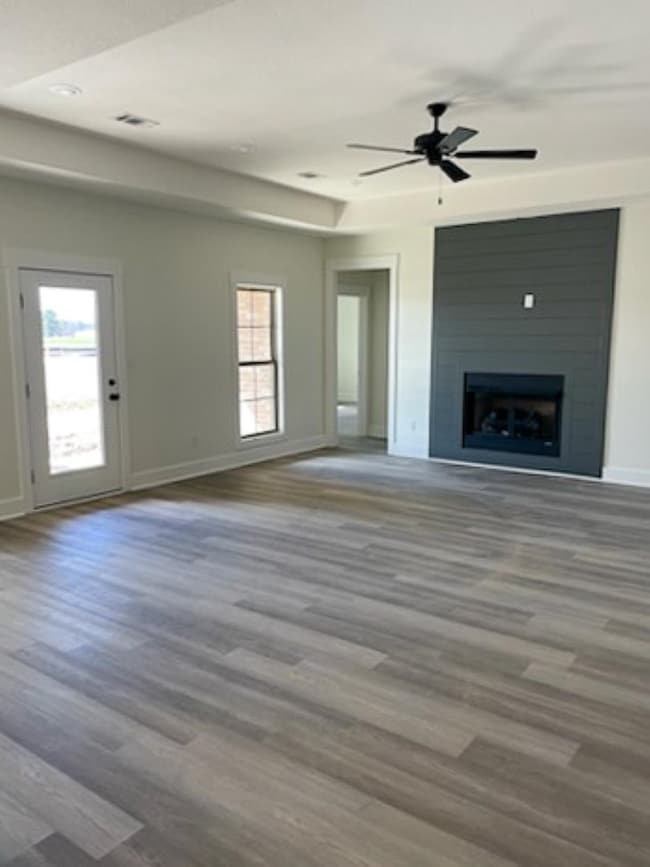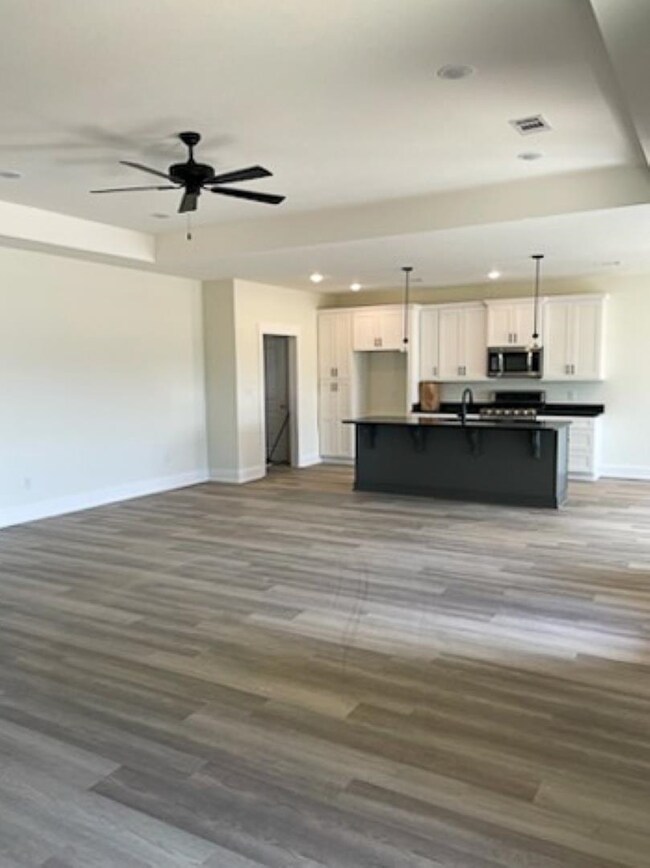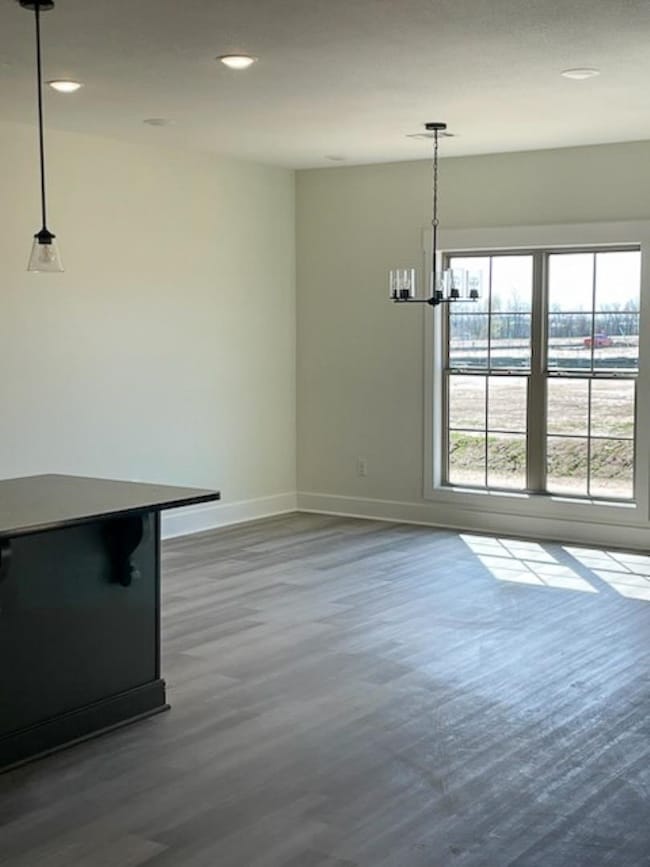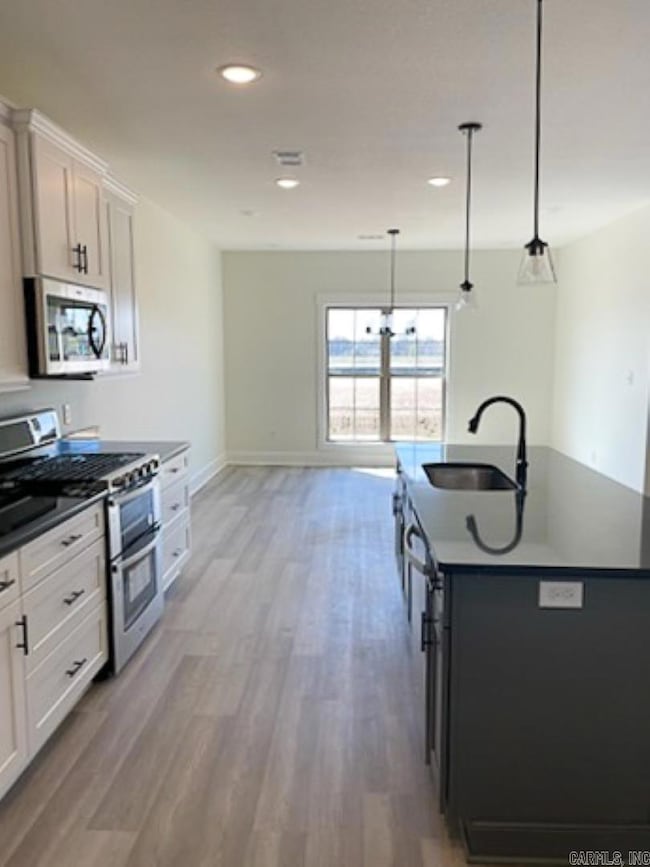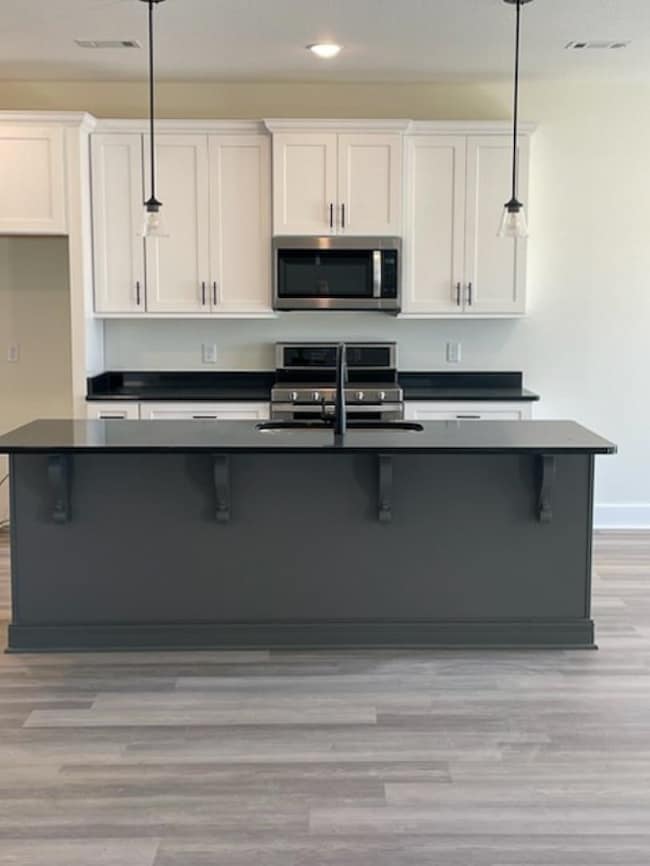
130 Clearwater Dr Brookland, AR 72417
Estimated payment $1,596/month
Highlights
- Vaulted Ceiling
- Traditional Architecture
- Porch
- Brookland Elementary School Rated A-
- Breakfast Room
- Eat-In Kitchen
About This Home
Beautiful, one-level, all brick 3 bedroom & 2 bath home built in 2022 in Brookland. Features LVP flooring, granite countertops, large island in the kitchen (plus pantry), laundry room, fireplace in the spacious, open living room with tray ceiling and good-sized bedrooms. Listing agent is co-seller. LEGAL DESCRIPTION: Lot 25 Block C Hidden Creek Subdivision Phase II, city of Brookland, Craighead Co., AR (Parcel #11-155204-16300)
Home Details
Home Type
- Single Family
Est. Annual Taxes
- $438
Year Built
- Built in 2022
Lot Details
- 9,148 Sq Ft Lot
- Level Lot
Parking
- 2 Car Garage
Home Design
- Traditional Architecture
- Country Style Home
- Brick Exterior Construction
- Slab Foundation
- Architectural Shingle Roof
Interior Spaces
- 1-Story Property
- Vaulted Ceiling
- Ceiling Fan
- Gas Log Fireplace
- Insulated Windows
- Insulated Doors
- Breakfast Room
- Luxury Vinyl Tile Flooring
- Fire and Smoke Detector
Kitchen
- Eat-In Kitchen
- Breakfast Bar
- Stove
- Gas Range
- Microwave
- Dishwasher
- Disposal
Bedrooms and Bathrooms
- 3 Bedrooms
- 2 Full Bathrooms
Laundry
- Laundry Room
- Washer Hookup
Outdoor Features
- Patio
- Porch
Schools
- Brookland Elementary And Middle School
- Brookland High School
Utilities
- Central Heating and Cooling System
- Co-Op Electric
- Tankless Water Heater
- Gas Water Heater
- Cable TV Available
Listing and Financial Details
- Builder Warranty
- Assessor Parcel Number 11-155204-16300
Map
Home Values in the Area
Average Home Value in this Area
Tax History
| Year | Tax Paid | Tax Assessment Tax Assessment Total Assessment is a certain percentage of the fair market value that is determined by local assessors to be the total taxable value of land and additions on the property. | Land | Improvement |
|---|---|---|---|---|
| 2024 | $471 | $9,600 | $9,600 | $0 |
| 2023 | $438 | $0 | $0 | $0 |
Property History
| Date | Event | Price | Change | Sq Ft Price |
|---|---|---|---|---|
| 03/17/2025 03/17/25 | Pending | -- | -- | -- |
| 01/23/2025 01/23/25 | For Sale | $279,900 | +472.4% | -- |
| 05/11/2022 05/11/22 | Sold | $48,900 | 0.0% | -- |
| 03/21/2022 03/21/22 | Pending | -- | -- | -- |
| 03/21/2022 03/21/22 | For Sale | $48,900 | -- | -- |
Deed History
| Date | Type | Sale Price | Title Company |
|---|---|---|---|
| Warranty Deed | $48,900 | None Listed On Document |
Mortgage History
| Date | Status | Loan Amount | Loan Type |
|---|---|---|---|
| Closed | $261,800 | Construction |
Similar Homes in Brookland, AR
Source: Cooperative Arkansas REALTORS® MLS
MLS Number: 25003113
APN: 11-155204-16300
