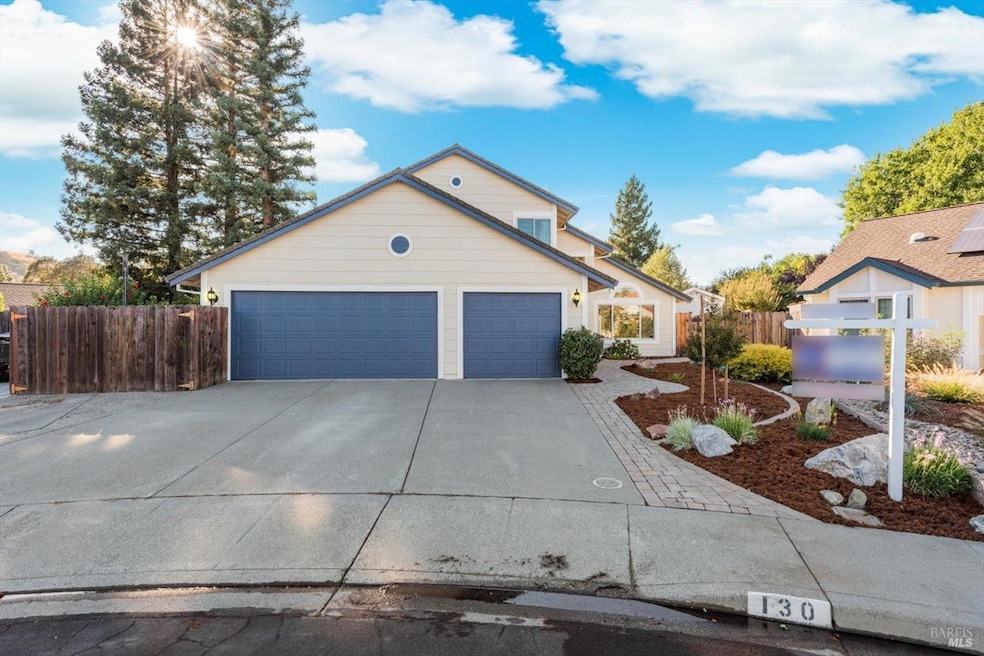
130 Cordelia Ct Vacaville, CA 95687
Highlights
- Spa
- Wood Burning Stove
- Main Floor Bedroom
- Will C. Wood High School Rated A-
- Wood Flooring
- 5-minute walk to Vacaville Community Service
About This Home
As of November 2024Welcome to this stunning 4-bedroom home nestled in a peaceful Vacaville court, featuring a spacious layout with a desirable downstairs bedroom and full bathroom, ideal for guests or multi-generational living. A 3-car garage provides ample storage, along with possible RV parking. The home is beautifully landscaped with fresh bark and pavers, enhancing its curb appeal. Inside, you'll find a newer HVAC, Anderson windows, high ceilings, bamboo and tile flooring. Ceiling fans throughout add comfort, while the heart of the home, the kitchen, boasts granite and butcher block countertops, and peninsula bar seating. The kitchen features white cabinetry with soft-close doors and drawers, pull-out shelving, stainless-steel appliances, including a built-in oven, convection microwave, electric cooktop with hood, and a large bay window with backyard views. The primary bathroom has a dual sink vanity, a glass shower, and walk-in closet. The garage is equipped with a sink and attic storage for maximum utility. The spacious backyard is designed for outdoor living with a large patio area, a spa tucked under a pergola, 2 large Tuff sheds, planter beds, and mature trees. This home is conveniently located near shopping and dining, making it an ideal choice for those seeking comfort and convenience.
Home Details
Home Type
- Single Family
Est. Annual Taxes
- $2,827
Year Built
- Built in 1986
Lot Details
- 8,721 Sq Ft Lot
- Back Yard Fenced
Parking
- 3 Car Direct Access Garage
- Front Facing Garage
Home Design
- Tile Roof
- Stucco
Interior Spaces
- 1,817 Sq Ft Home
- 2-Story Property
- Ceiling Fan
- 1 Fireplace
- Wood Burning Stove
- Family Room
- Living Room
- Laundry Room
Kitchen
- Breakfast Bar
- Built-In Electric Oven
- Electric Cooktop
- Range Hood
- Microwave
- Dishwasher
- Granite Countertops
- Butcher Block Countertops
Flooring
- Wood
- Linoleum
- Laminate
- Tile
Bedrooms and Bathrooms
- 4 Bedrooms
- Main Floor Bedroom
- Primary Bedroom Upstairs
- Bathroom on Main Level
- 3 Full Bathrooms
- Granite Bathroom Countertops
- Tile Bathroom Countertop
- Bathtub with Shower
- Window or Skylight in Bathroom
Outdoor Features
- Spa
- Patio
- Gazebo
- Shed
- Pergola
Utilities
- Central Heating and Cooling System
Listing and Financial Details
- Assessor Parcel Number 0127-304-110
Map
Home Values in the Area
Average Home Value in this Area
Property History
| Date | Event | Price | Change | Sq Ft Price |
|---|---|---|---|---|
| 11/22/2024 11/22/24 | Sold | $655,000 | +0.8% | $360 / Sq Ft |
| 10/25/2024 10/25/24 | Pending | -- | -- | -- |
| 10/22/2024 10/22/24 | For Sale | $650,000 | -- | $358 / Sq Ft |
Tax History
| Year | Tax Paid | Tax Assessment Tax Assessment Total Assessment is a certain percentage of the fair market value that is determined by local assessors to be the total taxable value of land and additions on the property. | Land | Improvement |
|---|---|---|---|---|
| 2024 | $2,827 | $238,772 | $52,710 | $186,062 |
| 2023 | $2,758 | $234,091 | $51,677 | $182,414 |
| 2022 | $2,685 | $229,502 | $50,664 | $178,838 |
| 2021 | $2,685 | $225,003 | $49,671 | $175,332 |
| 2020 | $2,647 | $222,697 | $49,162 | $173,535 |
| 2019 | $2,599 | $218,332 | $48,199 | $170,133 |
| 2018 | $2,567 | $214,052 | $47,254 | $166,798 |
| 2017 | $2,481 | $209,856 | $46,328 | $163,528 |
| 2016 | $2,457 | $205,742 | $45,420 | $160,322 |
| 2015 | $2,426 | $202,652 | $44,738 | $157,914 |
| 2014 | $2,272 | $198,683 | $43,862 | $154,821 |
Mortgage History
| Date | Status | Loan Amount | Loan Type |
|---|---|---|---|
| Open | $643,136 | FHA | |
| Closed | $295,000 | New Conventional | |
| Previous Owner | $265,500 | New Conventional | |
| Previous Owner | $280,000 | New Conventional | |
| Previous Owner | $276,600 | FHA | |
| Previous Owner | $122,000 | Credit Line Revolving | |
| Previous Owner | $80,000 | Stand Alone Second | |
| Previous Owner | $330,000 | Fannie Mae Freddie Mac | |
| Previous Owner | $235,200 | Credit Line Revolving | |
| Previous Owner | $82,800 | Credit Line Revolving | |
| Previous Owner | $82,000 | Credit Line Revolving | |
| Previous Owner | $37,000 | Stand Alone Second | |
| Previous Owner | $151,000 | Unknown | |
| Previous Owner | $151,000 | Unknown | |
| Previous Owner | $151,000 | Unknown |
Deed History
| Date | Type | Sale Price | Title Company |
|---|---|---|---|
| Grant Deed | $655,000 | Old Republic Title | |
| Grant Deed | -- | Old Republic Title | |
| Grant Deed | -- | Old Republic Title |
Similar Homes in Vacaville, CA
Source: Bay Area Real Estate Information Services (BAREIS)
MLS Number: 324084231
APN: 0127-304-110
- 636 Flagstaff Ct
- 1265 Alderwood Way
- 1229 Alderwood Way
- 119 Mesa Ct
- 201 Moscato Ct
- 1210 Balsam Way
- 385 Gabiano Ct
- 491 Aberdeen Way
- 808 Kingman Dr
- 871 Kingman Dr
- 109 Maple St
- 163 Fairoaks Dr
- 111 Laurel St
- 821 Camellia Way
- 232 Bowline Dr
- 203 Fairoaks Dr
- 1173 Araquipa Ct
- 161 Avenida Hidalgo
- 123 Calle Chapultepec
- 7 Calle Francisca
