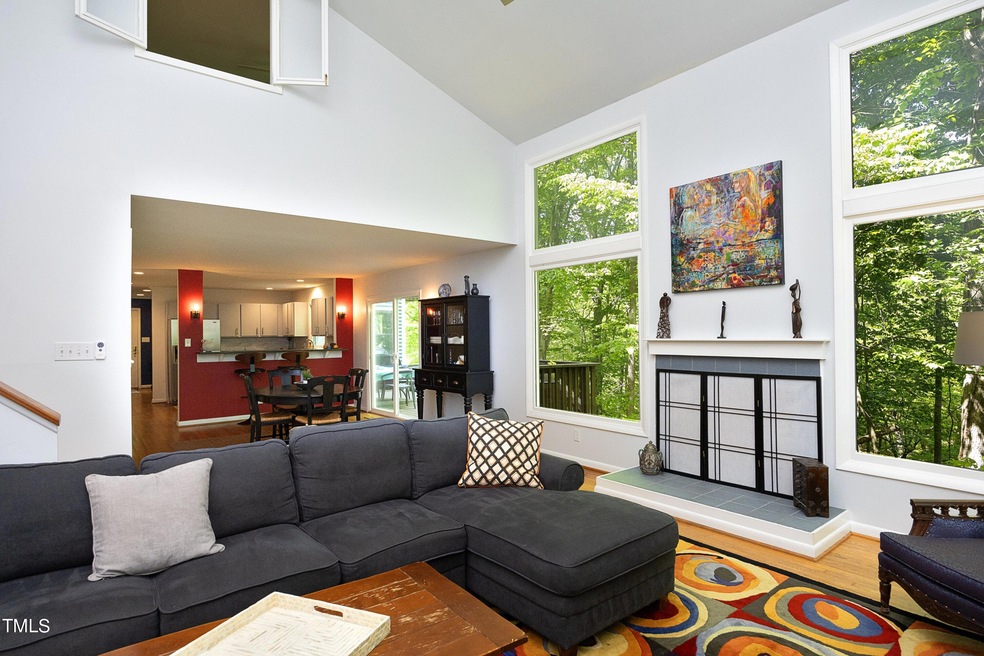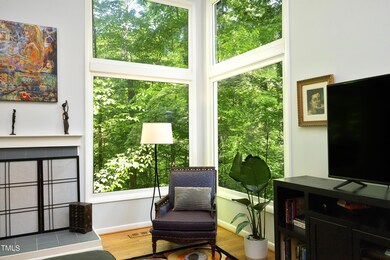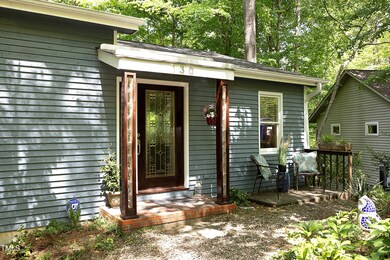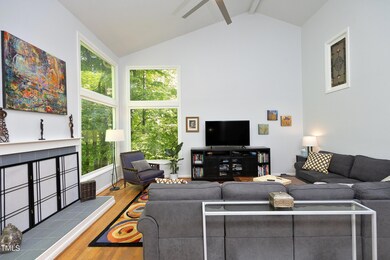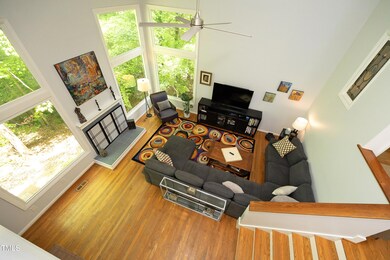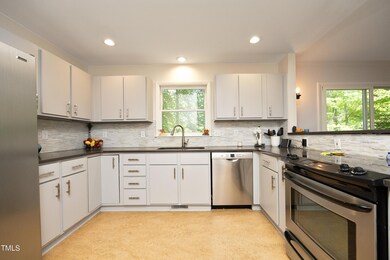
130 Creekview Cir Carrboro, NC 27510
Highlights
- View of Trees or Woods
- Contemporary Architecture
- Wood Flooring
- C and L Mcdougle Elementary School Rated A
- Wooded Lot
- Main Floor Bedroom
About This Home
As of July 2024Just like a tree house, greeted by peaceful views of the the forest and creek below the moment you open your front door, you know you are home. Bordering Bolin Forest, in a neighborhood with its own pond & playground, that understands what community means while being just minutes from downtown Carrboro, you don't want to miss this one. Recently renovated kitchen, huge decks that extend the opportunity to enjoy your surroundings and entertain, open living areas cozy nooks and opportunity for a 4th bedroom all make this a home that you'll love to live in.
Home Details
Home Type
- Single Family
Est. Annual Taxes
- $6,176
Year Built
- Built in 1992 | Remodeled
Lot Details
- 10,454 Sq Ft Lot
- Wooded Lot
- Landscaped with Trees
HOA Fees
- $42 Monthly HOA Fees
Property Views
- Woods
- Creek or Stream
Home Design
- Contemporary Architecture
- Permanent Foundation
- Shingle Roof
- Cedar
Interior Spaces
- Multi-Level Property
- Smooth Ceilings
- Ceiling Fan
- Double Pane Windows
- Dining Room
- Home Office
- Bonus Room
Kitchen
- Electric Range
- Dishwasher
- Quartz Countertops
Flooring
- Wood
- Carpet
- Ceramic Tile
Bedrooms and Bathrooms
- 3 Bedrooms
- Main Floor Bedroom
- 2 Full Bathrooms
- Walk-in Shower
Laundry
- Laundry closet
- Washer
Unfinished Basement
- Walk-Out Basement
- Interior and Exterior Basement Entry
- Crawl Space
- Basement Storage
Parking
- 2 Parking Spaces
- Gravel Driveway
- 2 Open Parking Spaces
Schools
- Mcdougle Elementary And Middle School
- Chapel Hill High School
Utilities
- Forced Air Heating and Cooling System
- Heating System Uses Gas
- Heat Pump System
- Natural Gas Connected
- High-Efficiency Water Heater
Listing and Financial Details
- Assessor Parcel Number 9779632137
Community Details
Overview
- Association fees include ground maintenance, storm water maintenance
- Spring Valley HOA, Phone Number (919) 929-2185
- Spring Valley Subdivision
- Pond Year Round
Recreation
- Community Playground
- Trails
Map
Home Values in the Area
Average Home Value in this Area
Property History
| Date | Event | Price | Change | Sq Ft Price |
|---|---|---|---|---|
| 07/31/2024 07/31/24 | Sold | $640,000 | -1.5% | $259 / Sq Ft |
| 05/24/2024 05/24/24 | Pending | -- | -- | -- |
| 05/24/2024 05/24/24 | For Sale | $650,000 | 0.0% | $263 / Sq Ft |
| 04/26/2024 04/26/24 | For Sale | $650,000 | -- | $263 / Sq Ft |
Tax History
| Year | Tax Paid | Tax Assessment Tax Assessment Total Assessment is a certain percentage of the fair market value that is determined by local assessors to be the total taxable value of land and additions on the property. | Land | Improvement |
|---|---|---|---|---|
| 2024 | $6,518 | $377,100 | $150,000 | $227,100 |
| 2023 | $6,408 | $377,100 | $150,000 | $227,100 |
| 2022 | $6,336 | $377,100 | $150,000 | $227,100 |
| 2021 | $6,289 | $377,100 | $150,000 | $227,100 |
| 2020 | $6,059 | $349,100 | $140,000 | $209,100 |
| 2018 | $5,955 | $349,100 | $140,000 | $209,100 |
| 2017 | $5,471 | $349,100 | $140,000 | $209,100 |
| 2016 | $5,471 | $320,056 | $89,521 | $230,535 |
| 2015 | $5,471 | $320,056 | $89,521 | $230,535 |
| 2014 | $5,431 | $320,056 | $89,521 | $230,535 |
Mortgage History
| Date | Status | Loan Amount | Loan Type |
|---|---|---|---|
| Open | $576,000 | New Conventional | |
| Previous Owner | $367,000 | New Conventional | |
| Previous Owner | $2,663,000 | New Conventional | |
| Previous Owner | $290,000 | New Conventional | |
| Previous Owner | $37,000 | Credit Line Revolving | |
| Previous Owner | $296,000 | Purchase Money Mortgage | |
| Previous Owner | $115,000 | Credit Line Revolving | |
| Previous Owner | $30,000 | Credit Line Revolving |
Deed History
| Date | Type | Sale Price | Title Company |
|---|---|---|---|
| Warranty Deed | $640,000 | None Listed On Document | |
| Deed | -- | None Listed On Document | |
| Warranty Deed | $370,000 | None Available |
Similar Homes in the area
Source: Doorify MLS
MLS Number: 10025521
APN: 9779632137
- 1550 Pathway Dr
- 502 Forest Ct
- 104 Manchester Place
- 2106 Pathway Dr
- 212 Blueridge Rd
- Lot23 Ironwoods Dr
- 108 Ironwoods Dr
- 221 Ironwoods Dr
- 103 Morningside Dr
- 110 Sudbury Ln
- 102 Watters Rd
- 106 Williams St Unit 106, 106 A, 106 B
- 106 Williams St
- 107 Hillcrest Ave Unit C and D
- 198 Ridge Trail
- 465 Claremont Dr
- 110 Jacoby Way
- 233 Airlie Dr
- 107 Deer St
- 107 Hillview St
