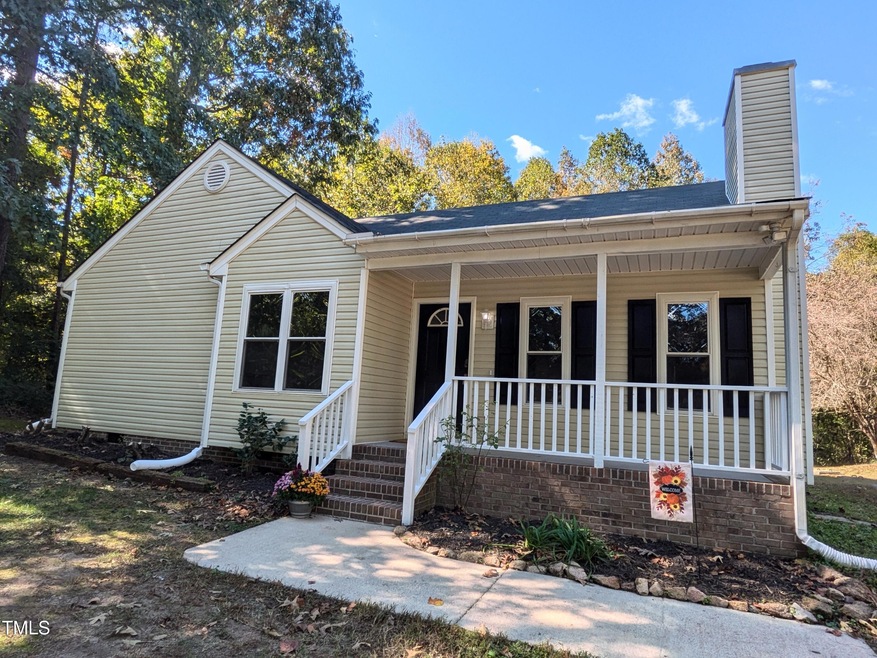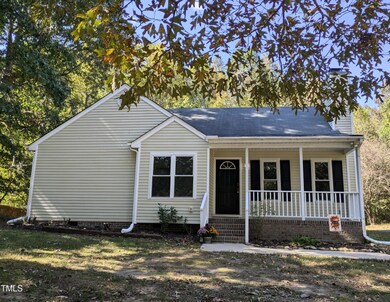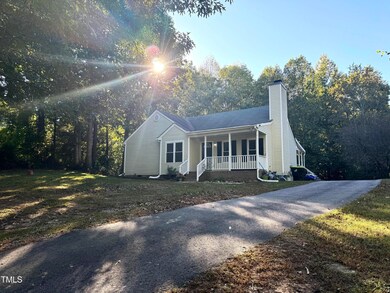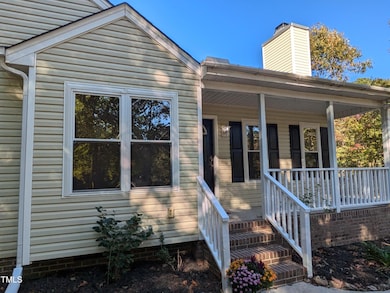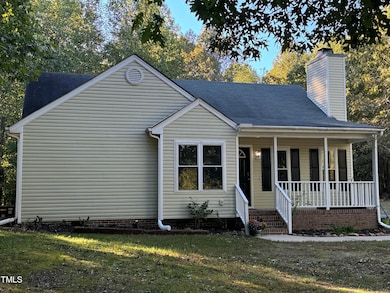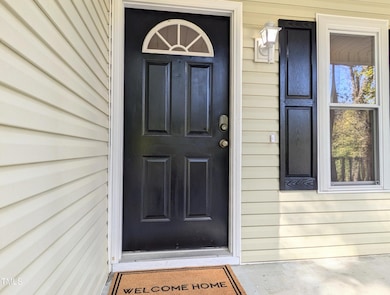
130 Crooked Creek Run Louisburg, NC 27549
Youngsville NeighborhoodHighlights
- View of Trees or Woods
- Partially Wooded Lot
- No HOA
- Deck
- Bamboo Flooring
- Cottage
About This Home
As of November 2024You will feel at home in this cozy retreat atop a hill, surrounded by mature trees.
Inside, you're greeted by updated bamboo floors and an open floor plan between the eat-in kitchen and living room, completed by a wood-burning fireplace.
The master bedroom is bright and airy, with an en suite bath with an updated vanity and tub. The master also features a generous walk-in closet. Two additional bedrooms boast forest views, and one has a walk-in closet. The hall bathroom has an updated sink and linen closet.
Perhaps the most inviting feature of this home is the covered deck, built in 2022. Enjoy your morning coffee while your dogs play in the fenced area, or entertain guests there with a view of the sun setting between the trees.
This beautiful home is far enough from the noise of traffic to make you feel surrounded by nature, yet close to all the major conveniences and a commutable distance from Raleigh and surrounding areas, with easy access to Routes 1 and 540. The DeHart Botanical Gardens are 5 minutes down the road, featuring a pond and scenic walking trails. 5 minutes in another direction will land you in quaint, downtown Youngsville and Hill Ridge Farm, which offers fun activities and seasonal events for all ages.
Home Details
Home Type
- Single Family
Est. Annual Taxes
- $1,333
Year Built
- Built in 1999
Lot Details
- 0.76 Acre Lot
- East Facing Home
- Partially Wooded Lot
- Back Yard Fenced and Front Yard
Property Views
- Woods
- Neighborhood
Home Design
- Cottage
- Frame Construction
- Shingle Roof
Interior Spaces
- 1,017 Sq Ft Home
- 1-Story Property
- Smooth Ceilings
- Wood Burning Fireplace
- Living Room with Fireplace
- Basement
- Crawl Space
- Fire and Smoke Detector
Kitchen
- Electric Oven
- Electric Range
- Microwave
- Dishwasher
Flooring
- Bamboo
- Ceramic Tile
Bedrooms and Bathrooms
- 3 Bedrooms
- Walk-In Closet
- 2 Full Bathrooms
- Primary bathroom on main floor
- Bathtub with Shower
Laundry
- Laundry on main level
- Stacked Washer and Dryer
Attic
- Scuttle Attic Hole
- Unfinished Attic
Parking
- 5 Parking Spaces
- Private Driveway
- 5 Open Parking Spaces
- Off-Street Parking
Outdoor Features
- Deck
- Covered patio or porch
Schools
- Royal Elementary School
- Cedar Creek Middle School
- Franklinton High School
Utilities
- Cooling Available
- Heating System Uses Propane
- Heat Pump System
- Propane
- Well
- Electric Water Heater
- Septic Tank
- Septic System
Community Details
- No Home Owners Association
- North Valley Subdivision
Listing and Financial Details
- Assessor Parcel Number 030924
Map
Home Values in the Area
Average Home Value in this Area
Property History
| Date | Event | Price | Change | Sq Ft Price |
|---|---|---|---|---|
| 11/08/2024 11/08/24 | Sold | $252,000 | +0.8% | $248 / Sq Ft |
| 10/21/2024 10/21/24 | Pending | -- | -- | -- |
| 10/18/2024 10/18/24 | For Sale | $249,990 | -- | $246 / Sq Ft |
Tax History
| Year | Tax Paid | Tax Assessment Tax Assessment Total Assessment is a certain percentage of the fair market value that is determined by local assessors to be the total taxable value of land and additions on the property. | Land | Improvement |
|---|---|---|---|---|
| 2024 | $1,333 | $206,160 | $66,600 | $139,560 |
| 2023 | $1,200 | $123,780 | $30,000 | $93,780 |
| 2022 | $1,190 | $123,780 | $30,000 | $93,780 |
| 2021 | $1,195 | $123,780 | $30,000 | $93,780 |
| 2020 | $1,202 | $123,780 | $30,000 | $93,780 |
| 2019 | $1,192 | $123,780 | $30,000 | $93,780 |
| 2018 | $1,181 | $123,780 | $30,000 | $93,780 |
| 2017 | $1,013 | $95,690 | $25,000 | $70,690 |
| 2016 | $1,046 | $95,690 | $25,000 | $70,690 |
| 2015 | $1,046 | $95,690 | $25,000 | $70,690 |
| 2014 | $971 | $95,690 | $25,000 | $70,690 |
Mortgage History
| Date | Status | Loan Amount | Loan Type |
|---|---|---|---|
| Open | $244,440 | New Conventional | |
| Previous Owner | $215,710 | New Conventional | |
| Previous Owner | $128,402 | FHA | |
| Previous Owner | $128,675 | FHA | |
| Previous Owner | $132,554 | FHA | |
| Previous Owner | $85,000 | New Conventional |
Deed History
| Date | Type | Sale Price | Title Company |
|---|---|---|---|
| Warranty Deed | $252,000 | None Listed On Document | |
| Gift Deed | -- | None Available | |
| Interfamily Deed Transfer | -- | None Available | |
| Warranty Deed | $135,000 | Attorney | |
| Interfamily Deed Transfer | -- | None Available | |
| Deed | $95,000 | -- |
Similar Homes in Louisburg, NC
Source: Doorify MLS
MLS Number: 10058876
APN: 030924
- 195 Crooked Creek Run
- 803 Flat Rock Church Rd
- 25 Eastwind Rd
- 109 N Creek Dr
- 104 N Creek Dr
- 150 S Creek Dr
- 35 Courtland Dr
- 95 Buck Ridge Rd
- 838 Hart Rd
- 0 Wiggins Rd
- Lot 3 Wiggins Rd
- 10 Shearin Ln
- 93 Clifton Pond Rd
- 145 Wiggins Rd
- 20 Hickory Hollow Cir
- 140 Baker Farm Dr
- 65 Aunt Bibba Way
- 301 Oakwood Ct
- 50 Teal Dr
- 105 Kingfisher Way
