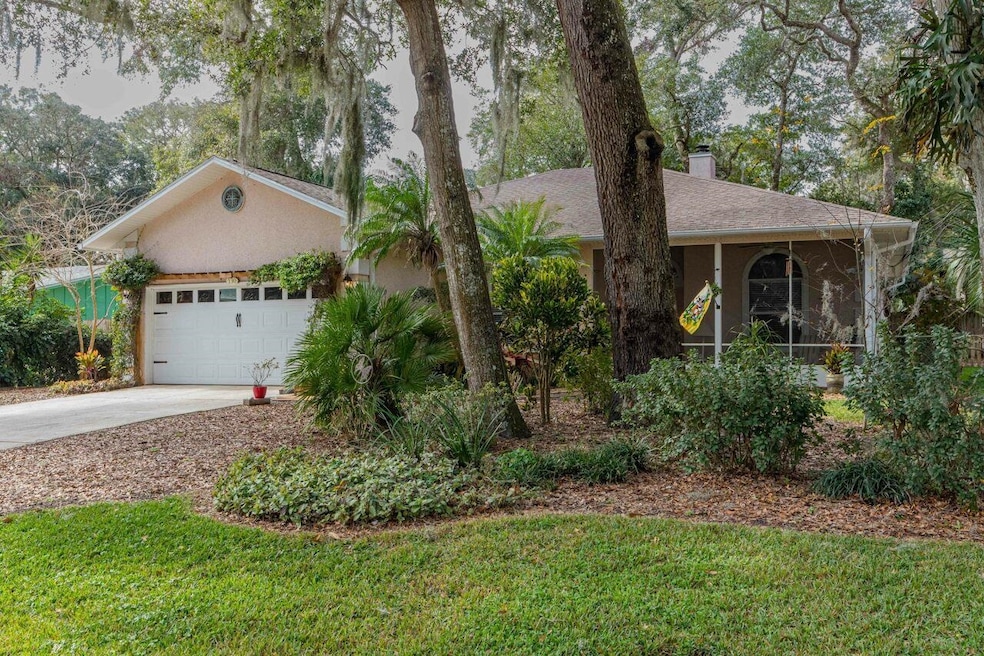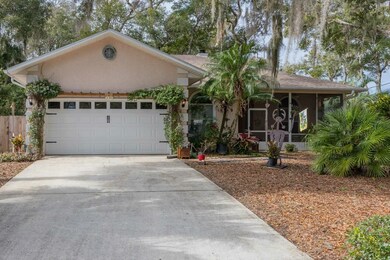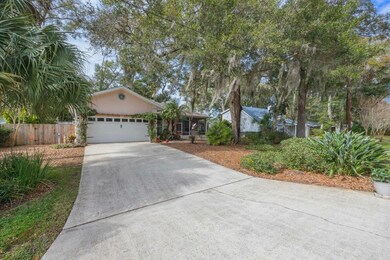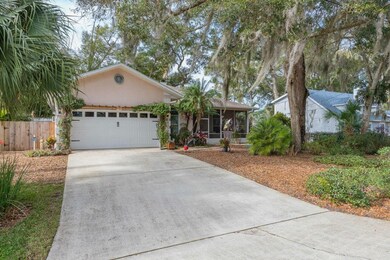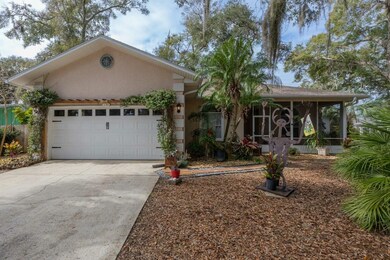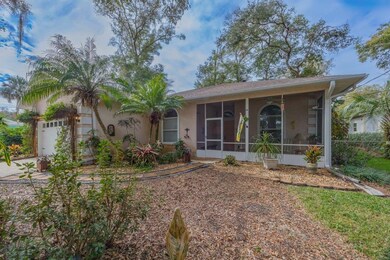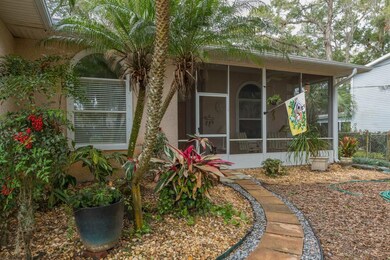
Estimated payment $2,440/month
Highlights
- Jettted Tub and Separate Shower in Primary Bathroom
- Formal Dining Room
- Fireplace
- Osceola Elementary School Rated A-
- Skylights
- 2 Car Attached Garage
About This Home
Coastal charm meets modern comfort in this beautifully maintained 3BR/2BA custom-built home in St. Augustine South, just moments from the Intracoastal Waterway! Designed for effortless living, this home features soaring 10-ft ceilings, a spacious living room with a cozy wood-burning fireplace (complete with an artificial log insert), built-in bookcases, and a separate den—ideal for work or relaxation. The split floor plan ensures privacy, while the formal dining room and large kitchen, highlighted by a unique flamingo chandelier, create a warm and inviting space for entertaining. This home has been meticulously updated with a new dishwasher (2024), new range (2023), and a fridge, microwave, disposal, and water heater all from 2021. A new complete HVAC system was installed in 2020, along with a new septic system the same year. The roof, gutters, hurricane shutters, and skylights were replaced in 2014, and the home was replumbed in 2008. (More) The exterior has also been freshly painted, and a water softener and washer/dryer are included. Storage is abundant with built-in shelving in the garage and an outdoor storage shed equipped with electricity. The fenced backyard is a private oasis, featuring a pavered patio perfect for relaxing or hosting gatherings. Boat lovers will appreciate the dedicated parking space beside the garage, with two neighborhood boat ramps just minutes away. With no HOA restrictions, you’ll enjoy the freedom to make this home your own while being conveniently close to shopping, the beaches, and historic downtown St. Augustine. This move-in-ready gem won’t last long—schedule your showing today!
Home Details
Home Type
- Single Family
Est. Annual Taxes
- $1,553
Year Built
- Built in 1993
Lot Details
- 7,841 Sq Ft Lot
- Partially Fenced Property
- Rectangular Lot
- Property is zoned RS-3
Parking
- 2 Car Attached Garage
Home Design
- Split Level Home
- Slab Foundation
- Frame Construction
- Shingle Roof
- Stucco Exterior
Interior Spaces
- 1,721 Sq Ft Home
- 1-Story Property
- Skylights
- Fireplace
- Formal Dining Room
Kitchen
- Range
- Microwave
- Dishwasher
Bedrooms and Bathrooms
- 3 Bedrooms
- 2 Bathrooms
- Jettted Tub and Separate Shower in Primary Bathroom
Laundry
- Dryer
- Washer
Outdoor Features
- Shed
Schools
- Osceola Elementary School
- Murray Middle School
- Pedro Menendez High School
Utilities
- Central Heating and Cooling System
- Water Softener
- Septic System
Listing and Financial Details
- Homestead Exemption
- Assessor Parcel Number 229260-0000
Map
Home Values in the Area
Average Home Value in this Area
Tax History
| Year | Tax Paid | Tax Assessment Tax Assessment Total Assessment is a certain percentage of the fair market value that is determined by local assessors to be the total taxable value of land and additions on the property. | Land | Improvement |
|---|---|---|---|---|
| 2024 | $1,553 | $144,534 | -- | -- |
| 2023 | $1,553 | $140,324 | $0 | $0 |
| 2022 | $1,494 | $136,237 | $0 | $0 |
| 2021 | $1,479 | $132,269 | $0 | $0 |
| 2020 | $1,471 | $130,443 | $0 | $0 |
| 2019 | $1,256 | $127,510 | $0 | $0 |
| 2018 | $1,461 | $125,132 | $0 | $0 |
| 2017 | $1,450 | $122,558 | $0 | $0 |
| 2016 | $1,445 | $123,638 | $0 | $0 |
| 2015 | -- | $122,779 | $0 | $0 |
| 2014 | -- | $117,813 | $0 | $0 |
Property History
| Date | Event | Price | Change | Sq Ft Price |
|---|---|---|---|---|
| 04/18/2025 04/18/25 | Pending | -- | -- | -- |
| 03/07/2025 03/07/25 | Price Changed | $414,000 | -2.4% | $241 / Sq Ft |
| 01/24/2025 01/24/25 | For Sale | $424,000 | -- | $246 / Sq Ft |
Deed History
| Date | Type | Sale Price | Title Company |
|---|---|---|---|
| Warranty Deed | $220,000 | Land Title Of America |
Mortgage History
| Date | Status | Loan Amount | Loan Type |
|---|---|---|---|
| Open | $176,000 | Purchase Money Mortgage | |
| Previous Owner | $100,000 | Credit Line Revolving |
Similar Homes in the area
Source: St. Augustine and St. Johns County Board of REALTORS®
MLS Number: 250455
APN: 229260-0000
