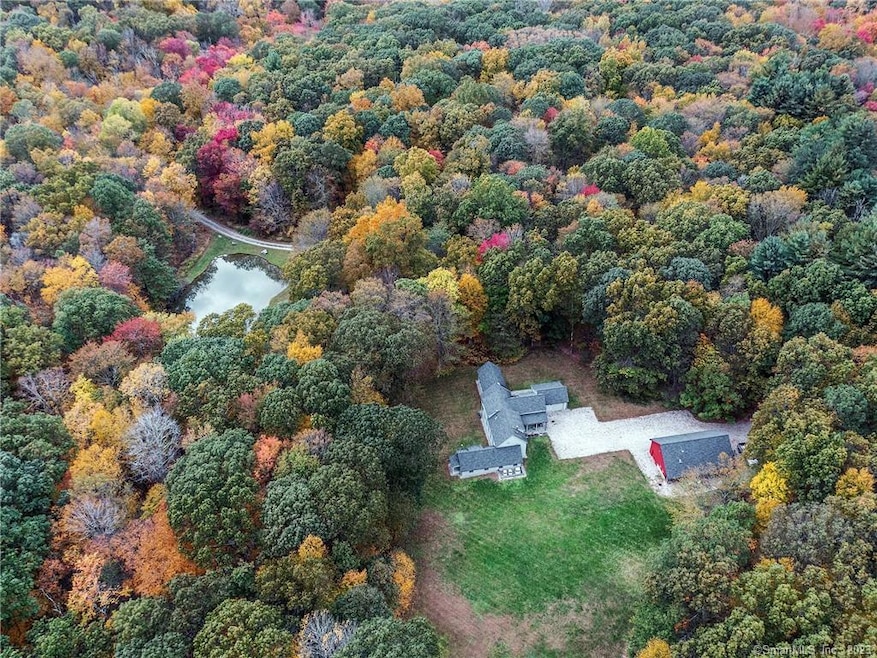
130 E Flag Swamp Rd Roxbury, CT 06783
Highlights
- Barn
- Sub-Zero Refrigerator
- 34 Acre Lot
- Shepaug Valley School Rated A-
- Waterfront
- Open Floorplan
About This Home
As of April 2025Offered on 34+/- acres subject to lot line revision. Abuts 100's of acres of conserved land. Long private driveway past pond to architect designed contemporary farmhouse with barn and workshop. Great room with privacy sliders allowing kitchen to be closed off if desired. Hidden media wall, views over lawn and stonewalls, modern wood stove in living room. Fabulous screen porch looking towards pond. Main floor primary suite with modern wood stove. Upstairs contains office/media room and second bedroom and bath. 1 bay attached garage and 2 bay barn for car storage with insulated workshop and loft above. Beautiful forests of mixed woods, ferns, stonewalls. Lovely large lawn area for possible pool. Complete privacy for enjoying nature and hiking. House equipped with generator. Property is gated with full security package - appointments required to visit. Acreage and taxes to be adjusted post lot line revision. Much of land currently in PA490 for temporary tax abatement.
Home Details
Home Type
- Single Family
Est. Annual Taxes
- $8,553
Year Built
- Built in 2000
Lot Details
- 34 Acre Lot
- Waterfront
Home Design
- Contemporary Architecture
- Farmhouse Style Home
- Concrete Foundation
- Frame Construction
- Asphalt Shingled Roof
- Wood Siding
- Concrete Siding
- Shingle Siding
- Radon Mitigation System
Interior Spaces
- 3,123 Sq Ft Home
- Open Floorplan
- Central Vacuum
- 2 Fireplaces
- Wood Burning Stove
- Thermal Windows
- Screened Porch
- Concrete Flooring
- Home Security System
Kitchen
- Gas Oven or Range
- Gas Range
- Range Hood
- Sub-Zero Refrigerator
- Dishwasher
Bedrooms and Bathrooms
- 2 Bedrooms
Laundry
- Laundry in Mud Room
- Laundry Room
- Dryer
- Washer
Unfinished Basement
- Basement Fills Entire Space Under The House
- Interior Basement Entry
- Laundry in Basement
- Basement Storage
Parking
- 3 Car Garage
- Automatic Garage Door Opener
- Gravel Driveway
- Dirt Driveway
Schools
- Booth Free Elementary School
- Regional District 12 Middle School
- Regional District 12 High School
Utilities
- Forced Air Zoned Heating and Cooling System
- Air Source Heat Pump
- Heating System Uses Oil
- Heating System Uses Wood
- Hydro-Air Heating System
- Underground Utilities
- Power Generator
- 60 Gallon+ Oil Water Heater
- Private Company Owned Well
- Fuel Tank Located in Basement
- Cable TV Available
Additional Features
- Patio
- Property is near a golf course
- Barn
Listing and Financial Details
- Assessor Parcel Number 867083
Map
Home Values in the Area
Average Home Value in this Area
Property History
| Date | Event | Price | Change | Sq Ft Price |
|---|---|---|---|---|
| 04/11/2025 04/11/25 | Sold | $1,600,000 | -41.8% | $512 / Sq Ft |
| 04/01/2025 04/01/25 | Pending | -- | -- | -- |
| 12/20/2024 12/20/24 | Sold | $2,750,000 | +62.2% | $881 / Sq Ft |
| 12/19/2024 12/19/24 | For Sale | $1,695,000 | -42.5% | $543 / Sq Ft |
| 11/08/2024 11/08/24 | Pending | -- | -- | -- |
| 10/02/2024 10/02/24 | For Sale | $2,950,000 | -- | $945 / Sq Ft |
Tax History
| Year | Tax Paid | Tax Assessment Tax Assessment Total Assessment is a certain percentage of the fair market value that is determined by local assessors to be the total taxable value of land and additions on the property. | Land | Improvement |
|---|---|---|---|---|
| 2024 | $8,553 | $678,790 | $261,170 | $417,620 |
| 2023 | $8,553 | $678,790 | $261,170 | $417,620 |
| 2022 | $7,267 | $476,520 | $259,320 | $217,200 |
| 2021 | $7,338 | $476,520 | $259,320 | $217,200 |
| 2020 | $7,529 | $476,520 | $259,320 | $217,200 |
| 2019 | $27 | $476,520 | $259,320 | $217,200 |
| 2018 | $7,553 | $476,520 | $259,320 | $217,200 |
| 2017 | $6,633 | $467,080 | $245,780 | $221,300 |
| 2016 | $6,399 | $467,080 | $245,780 | $221,300 |
| 2015 | $6,399 | $467,080 | $245,780 | $221,300 |
| 2014 | $6,259 | $467,080 | $245,780 | $221,300 |
Mortgage History
| Date | Status | Loan Amount | Loan Type |
|---|---|---|---|
| Open | $1,200,000 | Purchase Money Mortgage |
Deed History
| Date | Type | Sale Price | Title Company |
|---|---|---|---|
| Warranty Deed | $1,600,000 | None Available | |
| Deed | $2,750,000 | None Available | |
| Deed | $2,750,000 | None Available | |
| Deed | $2,750,000 | None Available |
Similar Homes in the area
Source: SmartMLS
MLS Number: 24065004
APN: ROXB-000024-000000-000003
- 61 Mallory Rd
- 257 Southbury Rd
- 18 Mallory Rd
- 55 Garnet Rd
- 67 Transylvania Rd
- 80 Transylvania Rd
- 396 Southbury Rd
- 116 Squire Rd
- 57 High Ridge Rd
- 381 South St
- 179 South St
- Lot 7 & Lot 8 Willow Brook Dr
- 14 Roxbury Rd
- 126 Carriage Dr
- 447 Transylvania Rd
- 88 W Purchase Rd
- 373 Transylvania Rd
- 42 Berry Rd
- 55 Country Woods Ln
- 104 Fawn Ridge Ct
