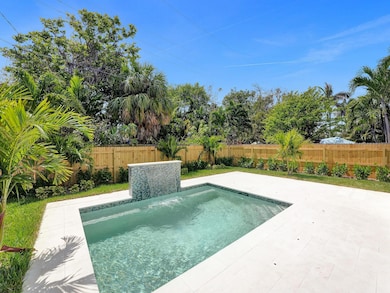
130 E Hart St Lantana, FL 33462
East Central Boulevard NeighborhoodEstimated payment $9,288/month
Highlights
- New Construction
- Pool View
- Breakfast Area or Nook
- Private Pool
- Den
- 2 Car Attached Garage
About This Home
Brand-New Coastal Retreat in East Lantana Beach! Discover the perfect blend of luxury and seaside living in this stunning new construction home, ideally situated in the heart of East Lantana Beach. walking to pristine beaches, top-rated restaurants, nature preserves, and trendy shopping, this two-story masterpiece offers 4 bedrooms, 3 bathrooms, a two-car garage, and a private swimming pool--all designed for effortless coastal living. Step inside to find a bright, open-concept layout with high ceilings, modern finishes, and abundant natural light. The gourmet kitchen is a chef's dream, featuring stainless steel appliances, sleek countertops, and a spacious island--perfect for entertaining. The luxurious primary suite boasts a spa-like en suite bath with dual vanities, a soaking tub.
Open House Schedule
-
Saturday, April 26, 202510:00 am to 12:00 pm4/26/2025 10:00:00 AM +00:004/26/2025 12:00:00 PM +00:00NEW CONSTRUCTION HOME ! beautiful home do not miss this opportunity to live east of federal high way in a coastal community ! Brand new 4 bed 3 bath 2 car garage with pool modern coastal Constructed Home !Add to Calendar
-
Sunday, April 27, 202510:00 am to 12:00 pm4/27/2025 10:00:00 AM +00:004/27/2025 12:00:00 PM +00:00NEW CONSTRUCTION HOME ! beautiful home do not miss this opportunity to live east of federal high way in a coastal community ! Brand new 4 bed 3 bath 2 car garage woth pool modern coastal Constructed Home !Add to Calendar
Home Details
Home Type
- Single Family
Est. Annual Taxes
- $4,361
Year Built
- Built in 2023 | New Construction
Parking
- 2 Car Attached Garage
Home Design
- Tar and Gravel Roof
Interior Spaces
- 2,358 Sq Ft Home
- 2-Story Property
- Family Room
- Combination Dining and Living Room
- Den
- Tile Flooring
- Pool Views
- Impact Glass
- Dryer
Kitchen
- Breakfast Area or Nook
- Eat-In Kitchen
- Electric Range
- Microwave
Bedrooms and Bathrooms
- 4 Bedrooms
- Split Bedroom Floorplan
- 3 Full Bathrooms
- Dual Sinks
- Separate Shower in Primary Bathroom
Additional Features
- Private Pool
- Property is zoned R-15
- Central Heating and Cooling System
Community Details
- Greynolds Highlands Unit Subdivision
Listing and Financial Details
- Assessor Parcel Number 40434503150020380
- Seller Considering Concessions
Map
Home Values in the Area
Average Home Value in this Area
Tax History
| Year | Tax Paid | Tax Assessment Tax Assessment Total Assessment is a certain percentage of the fair market value that is determined by local assessors to be the total taxable value of land and additions on the property. | Land | Improvement |
|---|---|---|---|---|
| 2024 | $4,361 | $218,161 | -- | -- |
| 2023 | $3,889 | $198,328 | $198,000 | $328 |
| 2022 | $3,662 | $183,028 | $0 | $0 |
| 2021 | $3,705 | $217,957 | $123,377 | $94,580 |
| 2020 | $3,323 | $182,489 | $94,500 | $87,989 |
| 2019 | $3,293 | $193,787 | $99,000 | $94,787 |
| 2018 | $2,813 | $158,433 | $81,443 | $76,990 |
| 2017 | $2,552 | $143,343 | $65,154 | $78,189 |
| 2016 | $2,365 | $77,960 | $0 | $0 |
| 2015 | $2,235 | $70,873 | $0 | $0 |
| 2014 | $2,010 | $64,430 | $0 | $0 |
Property History
| Date | Event | Price | Change | Sq Ft Price |
|---|---|---|---|---|
| 04/22/2025 04/22/25 | Price Changed | $1,599,000 | -4.8% | $678 / Sq Ft |
| 02/24/2025 02/24/25 | For Sale | $1,679,000 | -- | $712 / Sq Ft |
Deed History
| Date | Type | Sale Price | Title Company |
|---|---|---|---|
| Warranty Deed | $280,000 | Premier Title Company Ltd | |
| Warranty Deed | $225,000 | Southeastern Alliance Title | |
| Warranty Deed | -- | -- |
Mortgage History
| Date | Status | Loan Amount | Loan Type |
|---|---|---|---|
| Previous Owner | $180,000 | New Conventional | |
| Previous Owner | $22,500 | Credit Line Revolving |
Similar Homes in the area
Source: BeachesMLS
MLS Number: R11065274
APN: 40-43-45-03-15-002-0380
- 1204 S Lake Dr Unit 120
- 110 Sterns St
- 1206 S Lake Dr Unit 304
- 1206 S Lake Dr Unit 504
- 913 S Lakeside Place
- 7030 Half Moon 320 Cir Unit 320
- 7030 Half Moon Cir Unit 4180
- 7030 Half Moon Cir Unit 1210
- 7030 Half Moon Cir Unit 5150
- 7020 Half Moon Cir Unit 210
- 7020 Half Moon Cir Unit 410
- 803 S Lakeside Place
- 727 S Lake Dr
- 102 Half Moon Cir Unit F2
- 102 Half Moon Cir Unit C3
- 103 Half Moon Cir Unit A2
- 513 Greynolds Cir
- 104 Half Moon Cir Unit H2
- 104 Half Moon Cir Unit C3
- 517 Greynolds Cir






