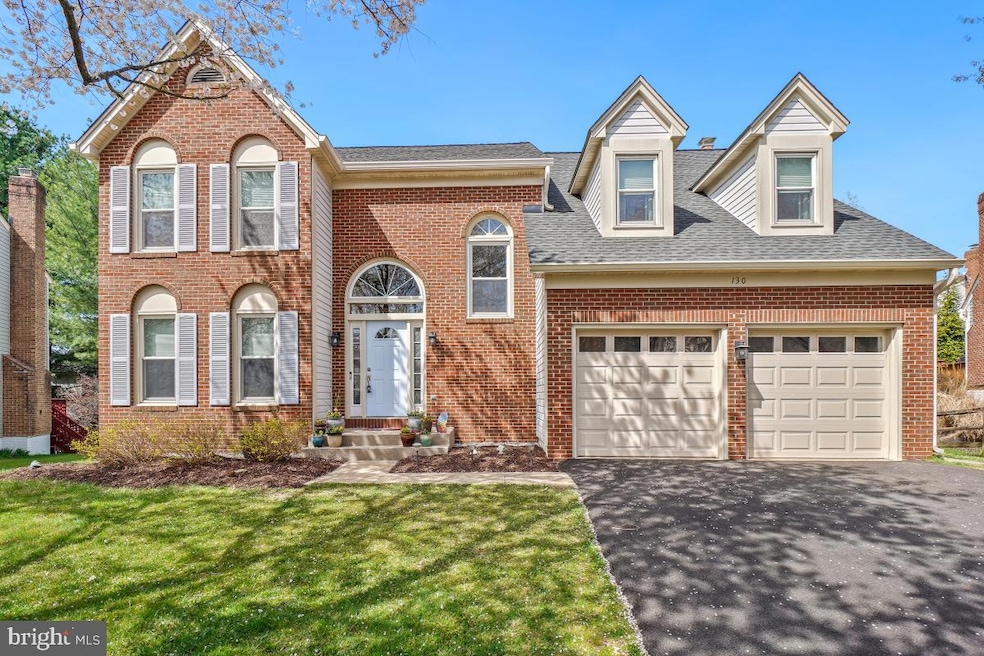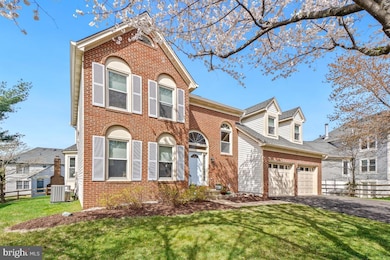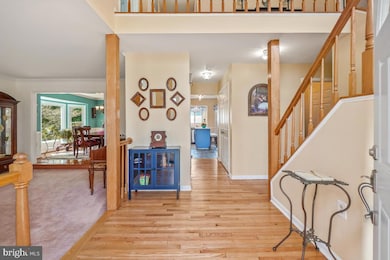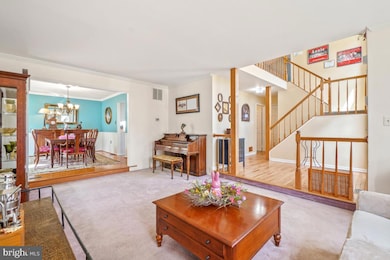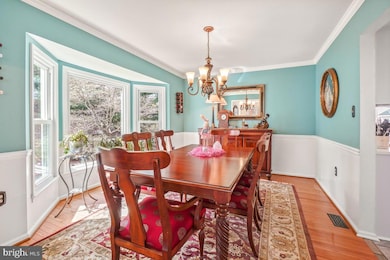
130 Englefield Dr Gaithersburg, MD 20878
Shady Grove NeighborhoodEstimated payment $6,021/month
Highlights
- Second Kitchen
- Colonial Architecture
- Recreation Room
- Fields Road Elementary School Rated A-
- Clubhouse
- 1 Fireplace
About This Home
Welcome to your dream home! This charming Colonial-style residence, built in 1989, offers a perfect blend of comfort and modern living. With 3,183 square feet of thoughtfully designed space, this inviting property features four spacious bedrooms and three and a half bathrooms, ensuring ample room for relaxation and privacy. Step inside to discover a warm and welcoming interior, The heart of the home is the updated eat-in kitchen with island, top-of-the-line appliances, including built-in microwave, dishwasher, and refrigerator. The fully finished basement adds even more versatility to the home complete with a convenient kitchenette, providing additional living space that can be tailored to your needs. Enjoy the luxury of walk-in closets and a beautifully designed Primary bathroom featuring a walk-in shower, enhancing your daily routine. Outside, the property boasts a well-maintained lot of 0.17 acres, complemented by an attached two-car garage for your convenience. The community amenities are a true highlight, offering access to a clubhouse, outdoor pool, tennis courts, and playgrounds, perfect for leisure and recreation. This home is not just a place to live; it's a lifestyle waiting for you to embrace. Don’t miss the opportunity to make this inviting residence your own!
Home Details
Home Type
- Single Family
Est. Annual Taxes
- $9,232
Year Built
- Built in 1989
Lot Details
- 7,410 Sq Ft Lot
- Property is zoned MXD
HOA Fees
- $89 Monthly HOA Fees
Parking
- 2 Car Attached Garage
- Front Facing Garage
- Garage Door Opener
Home Design
- Colonial Architecture
- Frame Construction
- Composition Roof
- Concrete Perimeter Foundation
Interior Spaces
- Property has 3 Levels
- 1 Fireplace
- Family Room
- Living Room
- Dining Room
- Recreation Room
Kitchen
- Kitchenette
- Second Kitchen
- Eat-In Kitchen
- Stove
- Built-In Microwave
- Dishwasher
- Disposal
Bedrooms and Bathrooms
- 4 Bedrooms
- Walk-In Closet
- Walk-in Shower
Laundry
- Laundry Room
- Dryer
- Washer
Finished Basement
- Basement Fills Entire Space Under The House
- Connecting Stairway
Schools
- Fields Road Elementary School
- Ridgeview Middle School
- Quince Orchard High School
Utilities
- Forced Air Heating and Cooling System
- Vented Exhaust Fan
- Natural Gas Water Heater
Listing and Financial Details
- Tax Lot 37
- Assessor Parcel Number 160902703817
Community Details
Overview
- Association fees include common area maintenance, management, pool(s), reserve funds
- Washingtonian Woods HOA
- Built by Centex
- Washingtonian Woods Subdivision
- Property Manager
Amenities
- Common Area
- Clubhouse
Recreation
- Tennis Courts
- Community Playground
- Community Pool
Map
Home Values in the Area
Average Home Value in this Area
Tax History
| Year | Tax Paid | Tax Assessment Tax Assessment Total Assessment is a certain percentage of the fair market value that is determined by local assessors to be the total taxable value of land and additions on the property. | Land | Improvement |
|---|---|---|---|---|
| 2024 | $9,232 | $683,700 | $0 | $0 |
| 2023 | $7,910 | $639,100 | $230,400 | $408,700 |
| 2022 | $7,452 | $619,900 | $0 | $0 |
| 2021 | $6,967 | $600,700 | $0 | $0 |
| 2020 | $6,967 | $581,500 | $230,400 | $351,100 |
| 2019 | $6,957 | $581,500 | $230,400 | $351,100 |
| 2018 | $6,974 | $581,500 | $230,400 | $351,100 |
| 2017 | $7,260 | $596,800 | $0 | $0 |
| 2016 | -- | $590,133 | $0 | $0 |
| 2015 | $7,349 | $583,467 | $0 | $0 |
| 2014 | $7,349 | $576,800 | $0 | $0 |
Property History
| Date | Event | Price | Change | Sq Ft Price |
|---|---|---|---|---|
| 04/04/2025 04/04/25 | For Sale | $925,000 | -- | $291 / Sq Ft |
Deed History
| Date | Type | Sale Price | Title Company |
|---|---|---|---|
| Deed | $670,000 | -- | |
| Deed | $670,000 | -- | |
| Deed | $363,500 | -- |
Mortgage History
| Date | Status | Loan Amount | Loan Type |
|---|---|---|---|
| Open | $270,800 | New Conventional | |
| Closed | $30,000 | Credit Line Revolving | |
| Closed | $280,000 | Purchase Money Mortgage | |
| Closed | $280,000 | Purchase Money Mortgage |
Similar Homes in Gaithersburg, MD
Source: Bright MLS
MLS Number: MDMC2172016
APN: 09-02703817
- 10624 Sawdust Cir
- 409 Midsummer Dr
- 903 Hillside Lake Terrace Unit 601
- 933 Hillside Lake Terrace Unit 114
- 8 Turnham Ct
- 11200 Trippon Ct
- 125 Mission Dr
- 90 Pontiac Way
- 142 Mission Dr
- 306 Leafcup Rd
- 306 Whitcliff Ct
- 109 Twisted Stalk Dr
- 866 Still Creek Ln
- 11400 Brandy Hall Ln
- 845 Still Creek Ln
- 930 Rockborn St
- 119 Barnsfield Ct
- 976 Featherstone St
- 14821 Wootton Manor Ct
- 11142 Medical Center Dr Unit 7C-3
