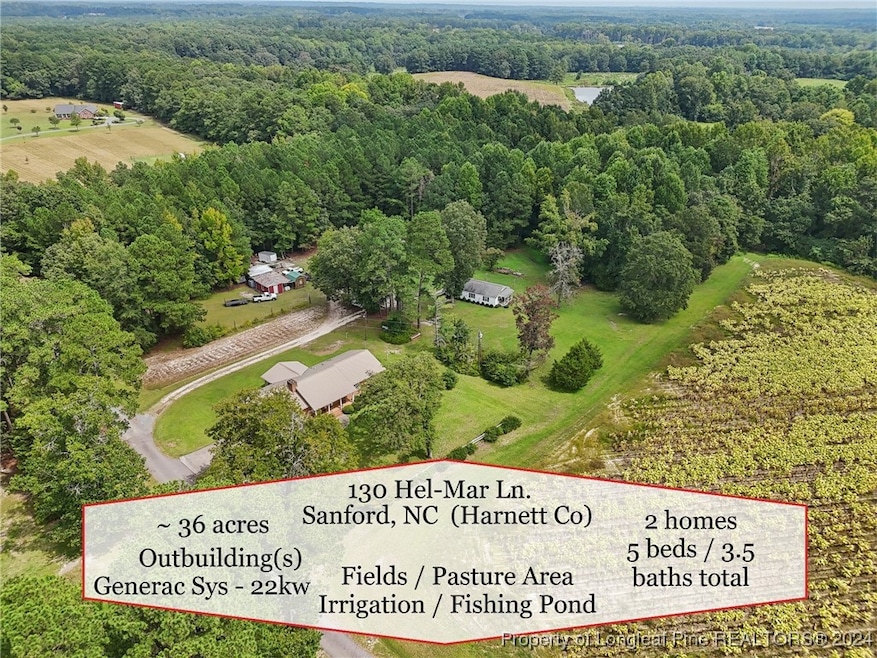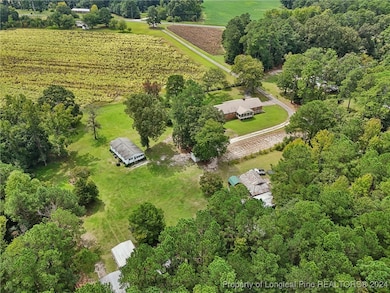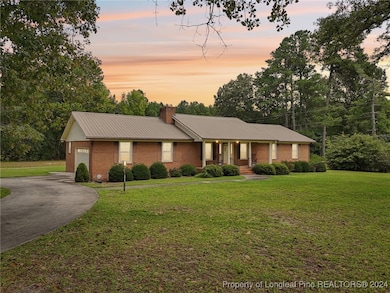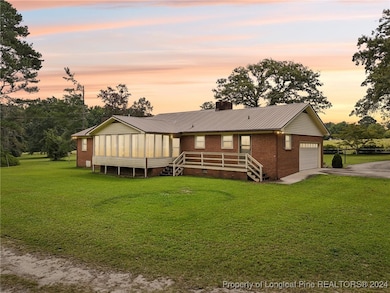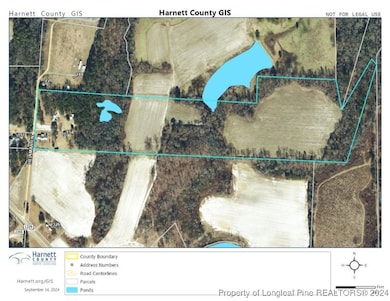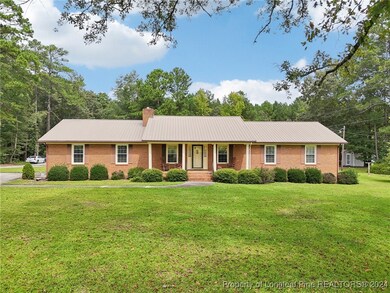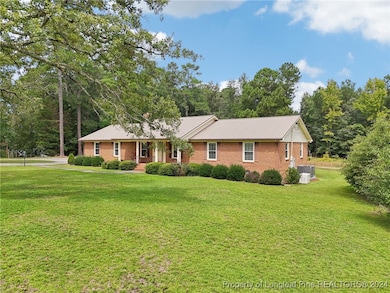
130 Hel Mar Ln Sanford, NC 27332
Estimated payment $3,634/month
Highlights
- Waterfront
- Wooded Lot
- Wood Flooring
- 35.87 Acre Lot
- Ranch Style House
- Sun or Florida Room
About This Home
UNICORN ALERT!!! Discover a rare opportunity in Harnett County, NC—two homes totaling over 2,800 square feet on 35.87 beautiful acres of versatile land. The property offers a blend of wooded areas, open fields, potential pasture space, and a serene irrigation/fishing pond, perfect for those seeking a rural lifestyle. The main home, a charming 1,920 sq. ft. brick ranch, features 3 bedrooms, 2.5 baths, a 2-car garage, sunroom, 22kw Generac system, new heat pump, and a durable metal roof with gutters. The second home, ideal for rental or investment, includes 2 bedrooms and 1 bath, with both residences equipped with separate utilities. In total, the property offers 5 bedrooms and 3.5 baths. Don’t miss this unicorn-like opportunity to own a truly unique piece of property!
Home Details
Home Type
- Single Family
Est. Annual Taxes
- $86
Year Built
- Built in 1977
Lot Details
- 35.87 Acre Lot
- Waterfront
- Level Lot
- Wooded Lot
- Property is in good condition
Parking
- 2 Car Attached Garage
Home Design
- Ranch Style House
- Brick Veneer
Interior Spaces
- 1,920 Sq Ft Home
- Fireplace Features Masonry
- Formal Dining Room
- Sun or Florida Room
- Utility Room
- Laundry on main level
- Crawl Space
Kitchen
- Built-In Oven
- Cooktop
- Dishwasher
Flooring
- Wood
- Carpet
- Vinyl
Bedrooms and Bathrooms
- 3 Bedrooms
- Walk-In Closet
Outdoor Features
- Covered patio or porch
- Outdoor Storage
Schools
- Western Harnett Middle School
- Western Harnett High School
Utilities
- Heat Pump System
- Septic Tank
Community Details
- No Home Owners Association
Listing and Financial Details
- Exclusions: Tenants items - includes metal carport shelters and items stored along woods. Gas tank leased.
- Assessor Parcel Number 9578-93-7659.000
- Seller Considering Concessions
Map
Home Values in the Area
Average Home Value in this Area
Tax History
| Year | Tax Paid | Tax Assessment Tax Assessment Total Assessment is a certain percentage of the fair market value that is determined by local assessors to be the total taxable value of land and additions on the property. | Land | Improvement |
|---|---|---|---|---|
| 2024 | $86 | $12,160 | $0 | $0 |
| 2023 | $86 | $12,160 | $0 | $0 |
| 2022 | $103 | $12,160 | $0 | $0 |
| 2021 | $71 | $8,300 | $0 | $0 |
| 2020 | $71 | $8,300 | $0 | $0 |
| 2019 | $71 | $8,300 | $0 | $0 |
| 2018 | $70 | $8,300 | $0 | $0 |
| 2017 | $70 | $8,300 | $0 | $0 |
| 2016 | $53 | $6,300 | $0 | $0 |
| 2015 | -- | $6,300 | $0 | $0 |
| 2014 | -- | $6,300 | $0 | $0 |
Property History
| Date | Event | Price | Change | Sq Ft Price |
|---|---|---|---|---|
| 04/03/2025 04/03/25 | Pending | -- | -- | -- |
| 02/27/2025 02/27/25 | Price Changed | $649,900 | 0.0% | $338 / Sq Ft |
| 02/27/2025 02/27/25 | For Sale | $649,900 | -3.7% | $338 / Sq Ft |
| 02/13/2025 02/13/25 | Pending | -- | -- | -- |
| 09/15/2024 09/15/24 | For Sale | $674,900 | -- | $352 / Sq Ft |
Deed History
| Date | Type | Sale Price | Title Company |
|---|---|---|---|
| Deed | -- | -- |
Similar Homes in Sanford, NC
Source: Longleaf Pine REALTORS®
MLS Number: 732077
APN: 030507 0122
