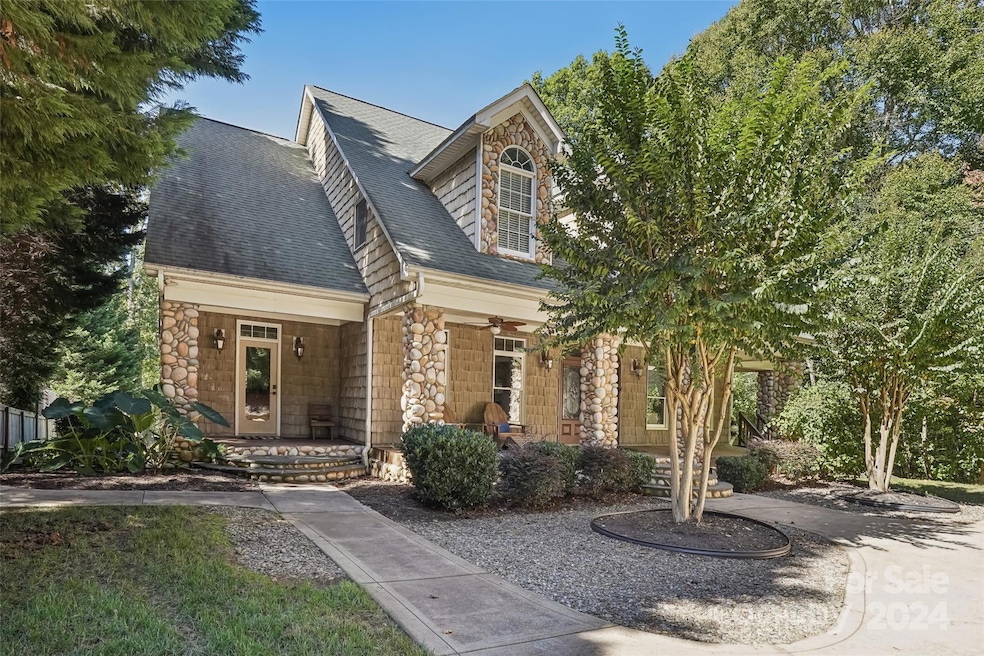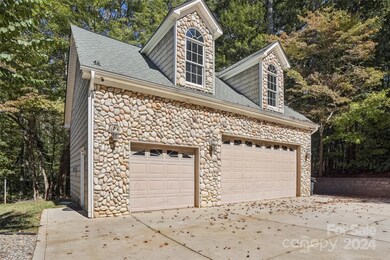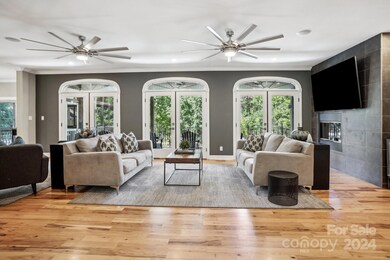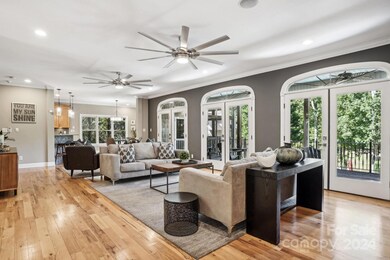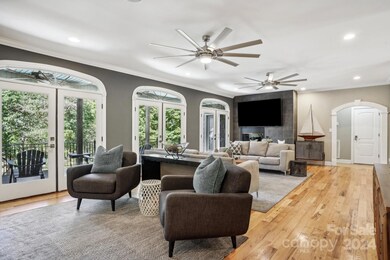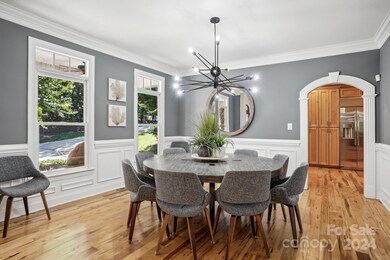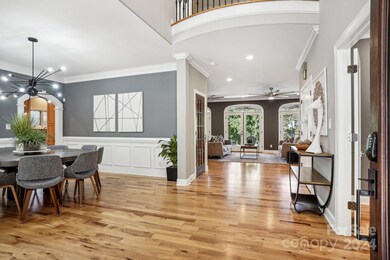
130 Hidden Harbor Rd Mooresville, NC 28117
Lake Norman NeighborhoodHighlights
- Docks
- Pier
- Waterfront
- Lakeshore Elementary School Rated A-
- In Ground Pool
- Open Floorplan
About This Home
As of December 2024130 Hidden Harbor, a stunning waterfront estate, where luxury meets tranquility with no HOA! Step through the front door and be captivated by the open, airy layout, showcasing natural Hickory floors. The expansive great room boasts three sets of double doors leading to a deck with breathtaking lake views. The chef’s kitchen with nearly new appliances, granite countertops, and access to a screened porch overlooking the pool and lake. The peaceful main-level primary bedroom features a cozy fireplace, tray ceiling, dual walk-in closets, and private access to the deck. The luxurious ensuite bath is finished with travertine floors, an oversized steam shower, clawfoot tub & dual vanities. The upper level offers three additional bedrooms, including one with an adjoining room perfect for a nursery, playroom, or additional flex space to suit your needs. The fully finished lower level is an entertainer's dream, with a cozy fireplace, full bathroom, bar area, flex rooms. Pool, dock and firepit!
Last Agent to Sell the Property
1 Percent Lists Greater Charlotte Brokerage Email: angel@1percentlists.com License #269775
Last Buyer's Agent
Non Member
Canopy Administration
Home Details
Home Type
- Single Family
Est. Annual Taxes
- $7,349
Year Built
- Built in 2004
Lot Details
- Waterfront
- Back Yard Fenced
- Private Lot
- Property is zoned RA
Parking
- 3 Car Detached Garage
- Garage Door Opener
Home Design
- Transitional Architecture
- Stone Siding
- Vinyl Siding
- Radon Mitigation System
Interior Spaces
- 2-Story Property
- Open Floorplan
- Sound System
- Bar Fridge
- Propane Fireplace
- French Doors
- Entrance Foyer
- Living Room with Fireplace
- Recreation Room with Fireplace
- Screened Porch
- Water Views
- Laundry Room
Kitchen
- Breakfast Bar
- Built-In Oven
- Electric Oven
- Electric Cooktop
- Microwave
- Dishwasher
- Disposal
Flooring
- Wood
- Tile
Bedrooms and Bathrooms
- Fireplace in Primary Bedroom
- Walk-In Closet
Finished Basement
- Walk-Out Basement
- Basement Fills Entire Space Under The House
- Walk-Up Access
- Interior and Exterior Basement Entry
- Natural lighting in basement
Accessible Home Design
- More Than Two Accessible Exits
Pool
- In Ground Pool
- Spa
Outdoor Features
- Pier
- Docks
- Deck
- Fire Pit
Schools
- Lakeshore Elementary And Middle School
- Lake Norman High School
Utilities
- Zoned Heating and Cooling System
- Heat Pump System
- Heating System Uses Propane
- Generator Hookup
- Propane
- Tankless Water Heater
- Septic Tank
Community Details
- Water Sports
Listing and Financial Details
- Assessor Parcel Number 4637-17-4269.000
Map
Home Values in the Area
Average Home Value in this Area
Property History
| Date | Event | Price | Change | Sq Ft Price |
|---|---|---|---|---|
| 12/11/2024 12/11/24 | Sold | $1,700,000 | -1.4% | $282 / Sq Ft |
| 10/18/2024 10/18/24 | For Sale | $1,725,000 | +102.9% | $286 / Sq Ft |
| 01/03/2019 01/03/19 | Sold | $850,000 | 0.0% | $141 / Sq Ft |
| 11/29/2018 11/29/18 | Pending | -- | -- | -- |
| 09/19/2018 09/19/18 | Price Changed | $850,000 | -8.1% | $141 / Sq Ft |
| 06/21/2018 06/21/18 | Price Changed | $924,900 | -2.5% | $153 / Sq Ft |
| 03/21/2018 03/21/18 | For Sale | $949,000 | -- | $157 / Sq Ft |
Tax History
| Year | Tax Paid | Tax Assessment Tax Assessment Total Assessment is a certain percentage of the fair market value that is determined by local assessors to be the total taxable value of land and additions on the property. | Land | Improvement |
|---|---|---|---|---|
| 2024 | $7,349 | $1,235,390 | $300,000 | $935,390 |
| 2023 | $7,349 | $1,235,390 | $300,000 | $935,390 |
| 2022 | $5,256 | $827,990 | $175,000 | $652,990 |
| 2021 | $5,252 | $827,990 | $175,000 | $652,990 |
| 2020 | $5,252 | $827,990 | $175,000 | $652,990 |
| 2019 | $4,509 | $745,240 | $175,000 | $570,240 |
| 2018 | $3,780 | $624,010 | $162,500 | $461,510 |
| 2017 | $3,780 | $624,010 | $162,500 | $461,510 |
| 2016 | $3,780 | $624,010 | $162,500 | $461,510 |
| 2015 | $3,780 | $624,010 | $162,500 | $461,510 |
| 2014 | $3,676 | $652,990 | $162,500 | $490,490 |
Mortgage History
| Date | Status | Loan Amount | Loan Type |
|---|---|---|---|
| Previous Owner | $1,275,000 | New Conventional | |
| Previous Owner | $510,000 | New Conventional | |
| Previous Owner | $637,500 | New Conventional | |
| Previous Owner | $100,000 | Seller Take Back | |
| Previous Owner | $250,000 | Unknown | |
| Previous Owner | $582,700 | Credit Line Revolving | |
| Previous Owner | $582,700 | New Conventional | |
| Previous Owner | $240,300 | Unknown | |
| Previous Owner | $164,350 | No Value Available | |
| Previous Owner | $174,250 | Unknown |
Deed History
| Date | Type | Sale Price | Title Company |
|---|---|---|---|
| Warranty Deed | -- | None Listed On Document | |
| Warranty Deed | -- | None Listed On Document | |
| Warranty Deed | $1,700,000 | Morehead Title | |
| Interfamily Deed Transfer | -- | None Available | |
| Warranty Deed | $850,000 | None Available | |
| Warranty Deed | $173,000 | -- | |
| Trustee Deed | $175,000 | -- | |
| Deed | $73,000 | -- | |
| Deed | $61,500 | -- |
Similar Homes in Mooresville, NC
Source: Canopy MLS (Canopy Realtor® Association)
MLS Number: 4191249
APN: 4637-17-4269.000
- 377 Riverwood Rd
- 302 Mccrary Rd
- 114 Cypress Ridge Ct
- 187 Mccrary Rd
- 119 Quiet Trail
- 110 Quiet Trail
- 113 Hidden Ln
- 163 Mccrary Rd
- 353 Whippoorwill Rd
- 000 Wood Thrush Ln Unit 27
- 233 Greenbay Rd Unit 38
- 123 Kingfisher Dr
- 121 Purple Finch Ln
- 143 Ross Rd
- 0000 Whippoorwill Rd Unit 35
- 0 Asbury Cir
- 131 Asbury Cir
- 111 Milledge Dr
- 119 Hogan Ln
- 0000 River Hwy
