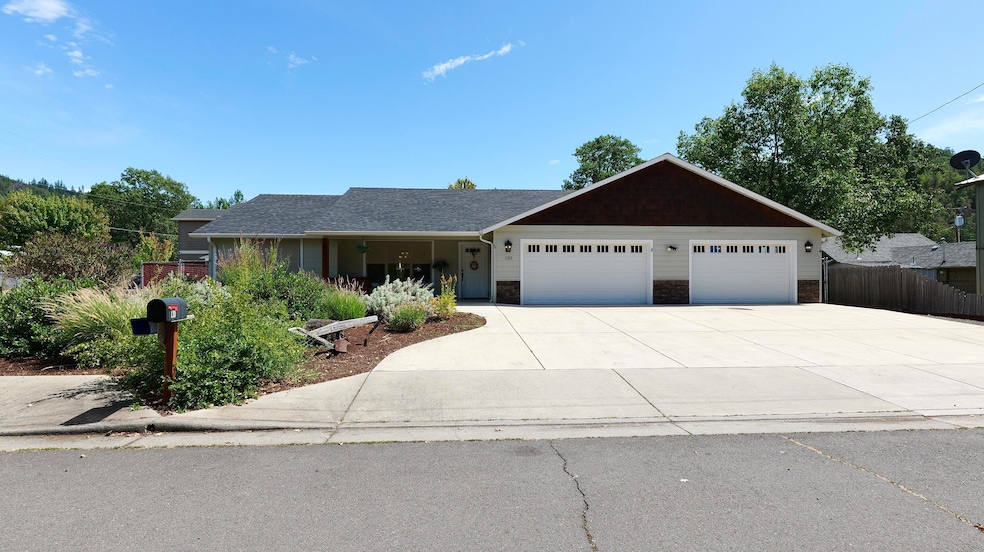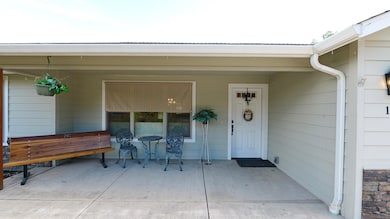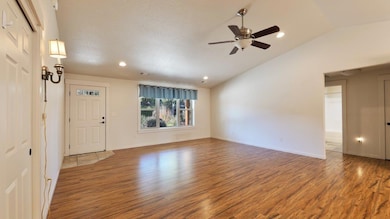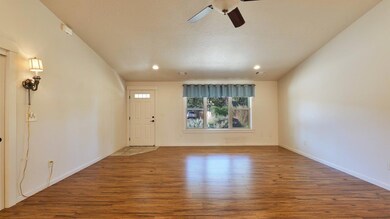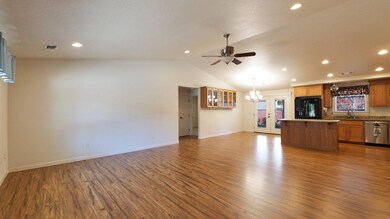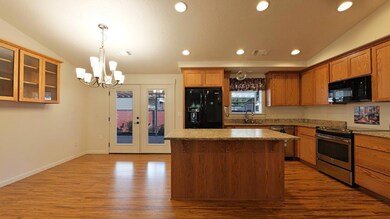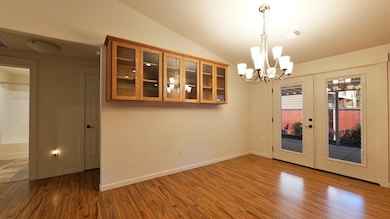
130 Holly St Shady Cove, OR 97539
Estimated payment $2,972/month
Highlights
- Territorial View
- Ranch Style House
- 3 Car Attached Garage
- Vaulted Ceiling
- Granite Countertops
- Linen Closet
About This Home
This custom-built 3-bedroom, 2-bath home by Gifford Homes, built in 2017, offers full handicap accessibility and a split floor plan with vaulted ceilings. The open living, dining, and kitchen areas flow seamlessly to a 12x80-concrete covered patio, perfect for entertaining. The kitchen boasts granite countertops, an island and a pantry. The living room includes custom remote-controlled drapes. The primary suite offers a walk-in closet, heated flooring and double sinks in the bathroom and a laundry room with sink. The home is wired for a generator, with one included, ensuring you're always prepared. Additional amenities include an attached, insulated 3-car garage with a large shop area or room for another car, chain-link fenced backyard, raised garden beds, .17-acre lot, and a convenient location near shopping and the Rogue River.
Listing Agent
Windermere Trails End R.E. Brokerage Phone: 541-840-1424 License #780103168

Home Details
Home Type
- Single Family
Est. Annual Taxes
- $4,012
Year Built
- Built in 2017
Lot Details
- 7,405 Sq Ft Lot
- Fenced
- Drip System Landscaping
- Level Lot
- Garden
- Property is zoned R1-6, R1-6
HOA Fees
- $42 Monthly HOA Fees
Parking
- 3 Car Attached Garage
- Driveway
Home Design
- Ranch Style House
- Stem Wall Foundation
- Frame Construction
- Composition Roof
Interior Spaces
- 1,668 Sq Ft Home
- Vaulted Ceiling
- Ceiling Fan
- Vinyl Clad Windows
- Living Room
- Dining Room
- Territorial Views
- Laundry Room
Kitchen
- Oven
- Cooktop with Range Hood
- Microwave
- Dishwasher
- Kitchen Island
- Granite Countertops
- Disposal
Flooring
- Carpet
- Laminate
- Tile
Bedrooms and Bathrooms
- 3 Bedrooms
- Linen Closet
- Walk-In Closet
- 2 Full Bathrooms
- Bathtub with Shower
Home Security
- Carbon Monoxide Detectors
- Fire and Smoke Detector
Accessible Home Design
- Accessible Full Bathroom
- Accessible Bedroom
- Accessible Kitchen
- Accessible Hallway
- Accessible Closets
- Accessible Doors
- Accessible Entrance
Schools
- Shady Cove Elementary School
- Eagle Point Middle School
- Eagle Point High School
Utilities
- Cooling Available
- Forced Air Heating System
- Heat Pump System
- Power Generator
- Shared Well
- Water Heater
Additional Features
- Drip Irrigation
- Patio
Community Details
- Built by Gifford Homes
- The community has rules related to covenants, conditions, and restrictions
Listing and Financial Details
- Tax Lot 2801
- Assessor Parcel Number 10983689
Map
Home Values in the Area
Average Home Value in this Area
Tax History
| Year | Tax Paid | Tax Assessment Tax Assessment Total Assessment is a certain percentage of the fair market value that is determined by local assessors to be the total taxable value of land and additions on the property. | Land | Improvement |
|---|---|---|---|---|
| 2024 | $4,011 | $332,300 | $185,750 | $146,550 |
| 2023 | $3,872 | $322,630 | $180,340 | $142,290 |
| 2022 | $3,768 | $322,630 | $180,340 | $142,290 |
| 2021 | $3,595 | $313,240 | $175,080 | $138,160 |
| 2020 | $3,791 | $297,610 | $85,620 | $211,990 |
| 2019 | $3,585 | $276,210 | $79,280 | $196,930 |
| 2018 | $3,502 | $12,140 | $12,140 | $0 |
| 2017 | $249 | $12,140 | $12,140 | $0 |
| 2016 | $230 | $18,480 | $18,480 | $0 |
| 2015 | $201 | $16,210 | $16,210 | $0 |
| 2014 | $207 | $16,710 | $16,710 | $0 |
Property History
| Date | Event | Price | Change | Sq Ft Price |
|---|---|---|---|---|
| 03/28/2025 03/28/25 | Price Changed | $465,000 | -6.9% | $279 / Sq Ft |
| 01/28/2025 01/28/25 | Price Changed | $499,500 | -6.6% | $299 / Sq Ft |
| 08/28/2024 08/28/24 | For Sale | $535,000 | -- | $321 / Sq Ft |
Deed History
| Date | Type | Sale Price | Title Company |
|---|---|---|---|
| Bargain Sale Deed | $230,000 | First American |
Mortgage History
| Date | Status | Loan Amount | Loan Type |
|---|---|---|---|
| Open | $100,000 | Credit Line Revolving | |
| Previous Owner | $170,625 | Commercial |
Similar Homes in Shady Cove, OR
Source: Southern Oregon MLS
MLS Number: 220188994
APN: 10983689
- 0 Cedar St
- 130 Holly St
- 551 Alpine St
- 585 Alpine St
- 2450 Indian Creek Rd
- 21182 Oregon 62
- 7266 Rogue River Dr
- 7431 Rogue River Dr
- 20 Laurel Dr
- 330 Penny Ln
- 69 Maple Dr
- 6783 Rogue River Dr
- 135 Castaline Place
- 110 Oak Ridge Dr
- 112 Oak Ridge Dr
- 579 Melrose Dr
- 70 Cindy Way
- 22071 Highway 62 Unit 33
- 22071 Highway 62 Unit 47
- 22071 Highway 62 Unit 64
