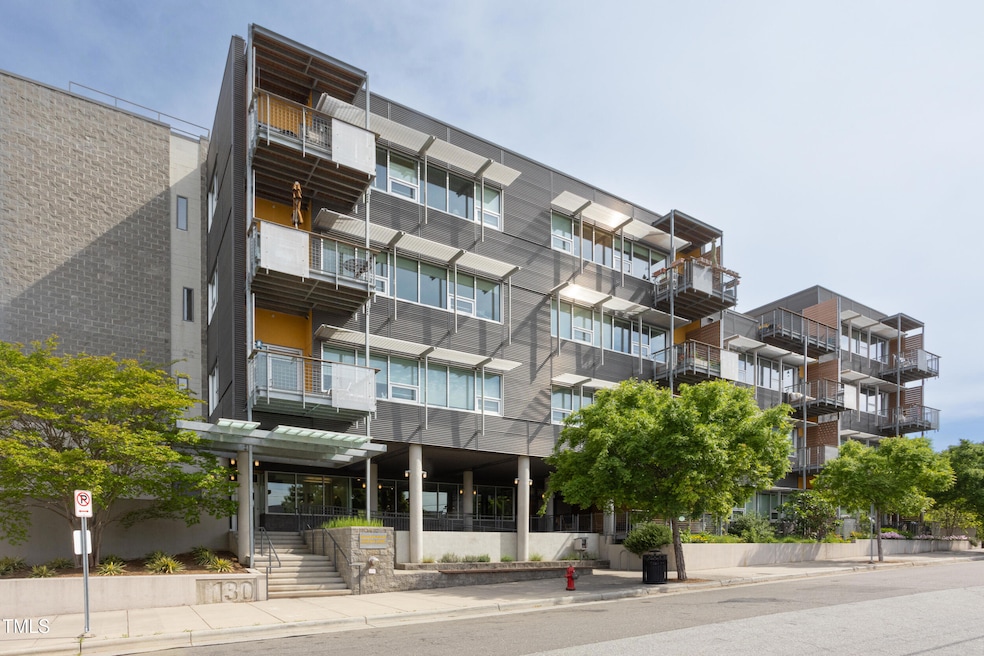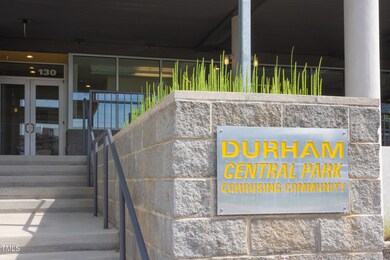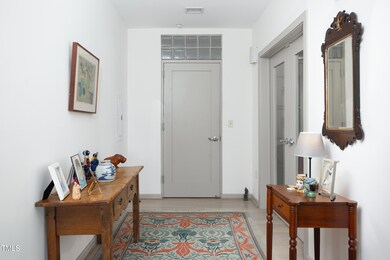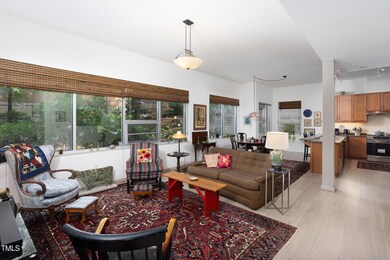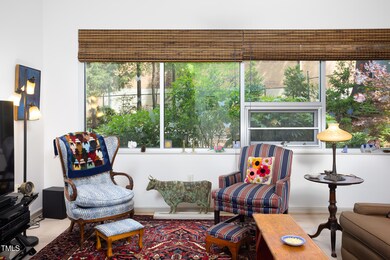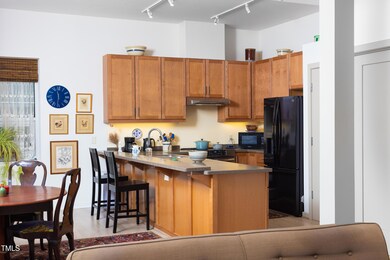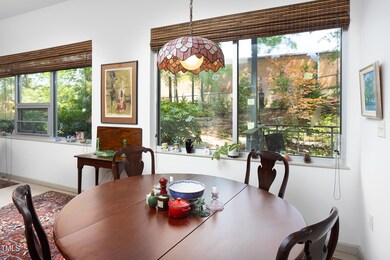
130 Hunt St Unit 107 Durham, NC 27701
Central Park NeighborhoodEstimated payment $5,449/month
Highlights
- Solar Power System
- Gated Parking
- Contemporary Architecture
- George Watts Elementary Rated A-
- Open Floorplan
- 4-minute walk to Durham Central Park
About This Home
This isn't just a condo; it's a vibrant blend of community and lifestyle. For more information about co-housing please visit /. This unique first-floor corner unit features 2 bedrooms and an office, offering ample space. The home showcases beautiful hardwood floors, an open floor plan, and large windows that provide a stunning view of a lush garden terrace, perfect for bird watchers. The elegant kitchen is equipped with beautiful cabinetry, a spacious pantry, and plenty of counter space for culinary enjoyment. With abundant storage throughout, including numerous closets, this home has it all. This secure building is packed with amenities, allowing you to enjoy everything you need without leaving home. Highlights include a commercial grade kitchen, gathering spaces, laundry room, game room, two guest suites for visitors, a rooftop terrace on the 4th floor, a media room, and a community garden/courtyard. Additional features include solar panels, one garage space, and extra storage. The HOA fee includes the water, lights, internet, and cable! This property is situated in the Co-housing community of Durham Central Park.
Property Details
Home Type
- Condominium
Est. Annual Taxes
- $7,452
Year Built
- Built in 2014
Lot Details
- 1 Common Wall
- Garden
HOA Fees
- $949 Monthly HOA Fees
Parking
- Subterranean Parking
- Gated Parking
Home Design
- Contemporary Architecture
- Steel Siding
- Concrete Perimeter Foundation
Interior Spaces
- 1,450 Sq Ft Home
- 1-Story Property
- Open Floorplan
- Smooth Ceilings
- Living Room
- Dining Room
- Home Office
- Storage
Kitchen
- Eat-In Kitchen
- Electric Range
- Dishwasher
- Kitchen Island
Flooring
- Wood
- Ceramic Tile
Bedrooms and Bathrooms
- 2 Bedrooms
- Walk-In Closet
- 2 Full Bathrooms
- Walk-in Shower
Laundry
- Laundry in Hall
- Laundry on main level
- Dryer
- Washer
Accessible Home Design
- Accessible Common Area
- Accessible Approach with Ramp
- Accessible Entrance
Eco-Friendly Details
- Solar Power System
- Solar Heating System
Outdoor Features
- Patio
- Covered Courtyard
- Fire Pit
- Outdoor Storage
- Porch
Schools
- George Watts Elementary School
- Brogden Middle School
- Riverside High School
Utilities
- Cooling Available
- Heating System Uses Natural Gas
Listing and Financial Details
- Assessor Parcel Number 0821-99-8061.024
Community Details
Overview
- Association fees include ground maintenance, maintenance structure, trash
- Durham Central Park Cohousing Association
- Durham Central Park Cohousing Community Subdivision
- Maintained Community
Amenities
- Trash Chute
- Game Room
- Recreation Room
- Laundry Facilities
- Elevator
Map
Home Values in the Area
Average Home Value in this Area
Tax History
| Year | Tax Paid | Tax Assessment Tax Assessment Total Assessment is a certain percentage of the fair market value that is determined by local assessors to be the total taxable value of land and additions on the property. | Land | Improvement |
|---|---|---|---|---|
| 2024 | $7,452 | $508,712 | $0 | $508,712 |
| 2023 | $7,020 | $508,712 | $0 | $508,712 |
| 2022 | $6,867 | $508,712 | $0 | $508,712 |
| 2021 | $6,837 | $508,712 | $0 | $508,712 |
| 2020 | $6,684 | $508,712 | $0 | $508,712 |
| 2019 | $6,016 | $508,712 | $0 | $508,712 |
| 2018 | $6,452 | $452,313 | $0 | $452,313 |
| 2017 | $3,204 | $452,313 | $0 | $452,313 |
| 2016 | $1,550 | $452,313 | $0 | $452,313 |
| 2015 | $6,499 | $496,558 | $0 | $496,558 |
Property History
| Date | Event | Price | Change | Sq Ft Price |
|---|---|---|---|---|
| 04/25/2025 04/25/25 | For Sale | $695,000 | +11.2% | $479 / Sq Ft |
| 12/14/2023 12/14/23 | Off Market | $625,000 | -- | -- |
| 10/15/2021 10/15/21 | Sold | $625,000 | +8.7% | $423 / Sq Ft |
| 06/07/2021 06/07/21 | Pending | -- | -- | -- |
| 05/25/2021 05/25/21 | Price Changed | $574,900 | -2.5% | $389 / Sq Ft |
| 04/10/2021 04/10/21 | Price Changed | $589,900 | -1.7% | $399 / Sq Ft |
| 03/05/2021 03/05/21 | For Sale | $600,000 | -- | $406 / Sq Ft |
Deed History
| Date | Type | Sale Price | Title Company |
|---|---|---|---|
| Warranty Deed | $625,000 | None Available | |
| Warranty Deed | $552,500 | None Available | |
| Warranty Deed | $321,500 | None Available | |
| Warranty Deed | $223,500 | -- | |
| Interfamily Deed Transfer | -- | None Available | |
| Warranty Deed | $447,500 | None Available |
Mortgage History
| Date | Status | Loan Amount | Loan Type |
|---|---|---|---|
| Previous Owner | $333,000 | New Conventional | |
| Previous Owner | $332,500 | New Conventional | |
| Previous Owner | $121,300 | New Conventional | |
| Previous Owner | $143,400 | Adjustable Rate Mortgage/ARM |
Similar Homes in Durham, NC
Source: Doorify MLS
MLS Number: 10091821
APN: 215519
- 515 N Mangum St Unit 14
- 515 N Mangum St Unit 51
- 709 North St
- 1007 Hundley Place
- 521 N Mangum St Unit 12
- 521 N Mangum St Unit 33
- 521 N Mangum St Unit 25
- 521 N Mangum St Unit 21
- 2000 Moody
- 2002 Moody
- 3005 Corbell
- 2014 Moody
- 106 Broadway St Unit 202
- 106 Broadway St Unit 106
- 106 Broadway St Unit 207
- 106 Broadway St Unit 101
- 524 N Mangum St Unit 2
- 524 N Mangum St Unit 5
- 506 N Mangum St Unit 303
- 219 Northwood Cir
