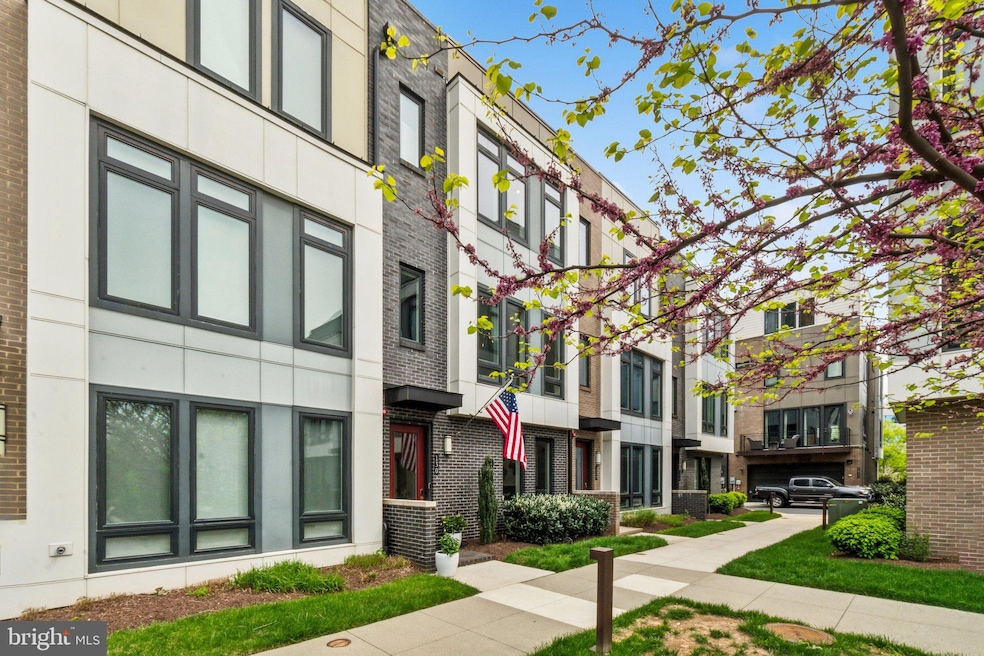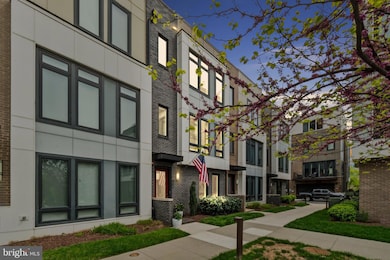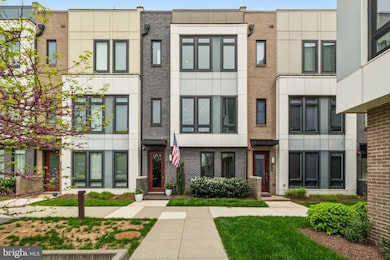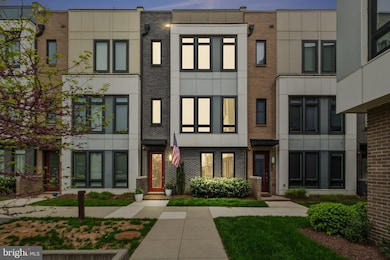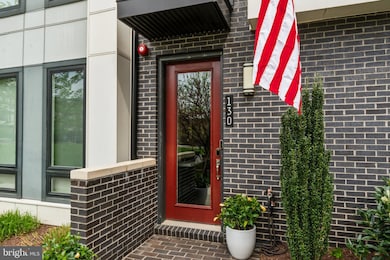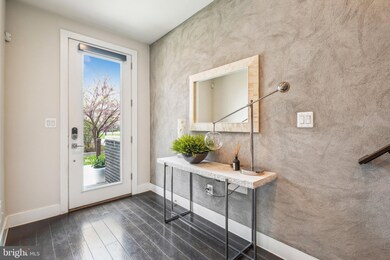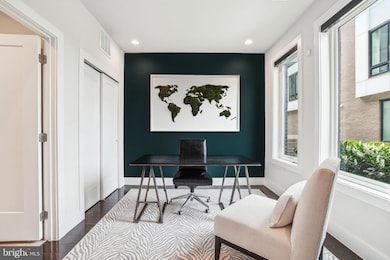
130 Ike Dr Alexandria, VA 22314
Eisenhower Ave NeighborhoodEstimated payment $7,355/month
Highlights
- Very Popular Property
- Contemporary Architecture
- Wood Flooring
- Rooftop Deck
- Premium Lot
- Loft
About This Home
Escape the ordinary & embrace an elevated, harmonious lifestyle at 130 Ike St. Nestled within Eisenhower Square – an exclusive enclave of just 67 contemporary townhomes – this residence offers a rare blend of clean modern lines & warm, natural elements. It balances effortless convenience with a coveted Alexandria address. Imagine overlooking a tranquil landscaped courtyard, yet being mere minutes from the Metro, Old Town's historic charm, National Harbor's buzz, & the heart of D.C.This isn't just a townhome; it's 2,580 sq ft of meticulously curated living across 4 dynamic levels, designed with an organic modern sensibility. Featuring 4 BRs, 4.5 BHs, a 2-car garage, & the crown jewel – a private rooftop garden terrace & outdoor living room with an unobstructed courtyard view – this home seamlessly blends indoor & outdoor life. With over $150K in thoughtful upgrades, luxury & natural textures are infused in every detail.Versatile Entry Level: Welcome guests into a foyer defined by a textured, grounding cement accent wall. This level features a spacious BR with a full BH – perfect for guests, a serene home office, gym, or au pair suite. The practical, epoxy-coated 2-car garage includes built-in storage, keeping life organized. Dual-zone HVAC ensures tailored comfort year-round.Spectacular Main Level: Prepare to be impressed by the light-filled volume! Soaring 10-ft ceilings & sun-drenched floor-to-ceiling windows flood the space with natural light. Warm, hand-scraped hardwood floors provide beautiful natural texture underfoot, contrasting elegantly with the chic, clean lines of the floating staircases. Relax by the modern cement fireplace, a minimalist focal point adding textural interest, or step onto the private balcony for morning coffee amidst the fresh air.Gourmet Chef's Kitchen: A culinary space where form meets function. It features sleek modern cabinetry (soft-close) balanced by the natural stone-look of quartz countertops & a timeless subway tile backsplash. Premium GE Café appliances (including a 6-burner gas range!) offer pro-level performance. The large island invites connection with seating for four, while stunning RH designer lighting adds a touch of sophisticated warmth. A pantry ensures ample storage.Elegant Dining: Host memorable dinners for up to 10 guests in the spacious dining area overlooking the courtyard. It's highlighted by a wraparound feature wall adding depth, & another exquisite RH chandelier. A stylish powder room adds flair.Restful Upper Level: Retreat to your luxurious primary suite – a serene haven bathed in light. Features include a custom walk-in closet for two & sophisticated finishes like a chic wood accent wall bringing natural warmth & texture, complemented by designer wallpaper. The spa-like ensuite BH boasts dual quartz vanities & a large, floor-to-ceiling tiled shower, creating a calming, natural palette. An additional ensuite BR with a full BH & a convenient laundry room complete this restful level.Penthouse Level & Rooftop Oasis: The top floor is an entertainer's delight, extending the home's connection to the outdoors. Discover a 4th BR with full BH (ideal guest retreat!), a bright loft with built-in bench, & a wet bar with beverage fridge. Then, the pièce de résistance: retractable glass doors seamlessly blur the lines between indoors & out, opening to your private rooftop terrace & outdoor living room with unobstructed main courtyard view. Featuring upgraded flooring with a natural feel & an automated full-terrace retractable awning, this serene escape is perfect for sunset cocktails, alfresco dining surrounded by potential greenery, or stargazing in comfort all-year-round.In moments you’re at:Dining: Sweet Fire Donna’s, Whiskey & Oyster, Tequila & Taco Parks: Cameron Run, Dog Run Park, GW Parkway Trail, Great Waves WaterparkBreweries: Port City Brewing, Aslin Beer Co., AtlasGroceries: Whole Foods, Trader Joe’s, Wegmans, Harris Teeter
Open House Schedule
-
Sunday, May 04, 202512:00 to 2:00 pm5/4/2025 12:00:00 PM +00:005/4/2025 2:00:00 PM +00:00Add to Calendar
Townhouse Details
Home Type
- Townhome
Est. Annual Taxes
- $10,949
Year Built
- Built in 2019
Lot Details
- 1,000 Sq Ft Lot
- Property is in excellent condition
HOA Fees
- $176 Monthly HOA Fees
Parking
- 2 Car Attached Garage
- Rear-Facing Garage
- Garage Door Opener
- Rented or Permit Required
Home Design
- Contemporary Architecture
- Flat Roof Shape
- Brick Exterior Construction
- Slab Foundation
- HardiePlank Type
Interior Spaces
- 2,580 Sq Ft Home
- Property has 4 Levels
- Ceiling height of 9 feet or more
- Screen For Fireplace
- Fireplace Mantel
- Gas Fireplace
- Awning
- Entrance Foyer
- Great Room
- Dining Room
- Loft
- Courtyard Views
- Home Security System
Flooring
- Wood
- Ceramic Tile
Bedrooms and Bathrooms
- En-Suite Primary Bedroom
Laundry
- Laundry Room
- Laundry on upper level
Outdoor Features
- Rooftop Deck
Schools
- Lyles-Crouch Elementary School
- George Washington Middle School
- T.C. Williams High School
Utilities
- Forced Air Heating and Cooling System
- Electric Water Heater
- Phone Available
- Cable TV Available
Listing and Financial Details
- Coming Soon on 5/1/25
- Tax Lot 1023
- Assessor Parcel Number 60036430
Community Details
Overview
- $500 Capital Contribution Fee
- Association fees include lawn care front, lawn maintenance, management, reserve funds, road maintenance, snow removal, trash
- Eisenhower Square HOA
- Built by Toll Brothers
- Eisenhower Square Subdivision, Colvin Floorplan
- Property Manager
Amenities
- Picnic Area
- Common Area
Recreation
- Jogging Path
Security
- Fire and Smoke Detector
- Fire Sprinkler System
Map
Home Values in the Area
Average Home Value in this Area
Tax History
| Year | Tax Paid | Tax Assessment Tax Assessment Total Assessment is a certain percentage of the fair market value that is determined by local assessors to be the total taxable value of land and additions on the property. | Land | Improvement |
|---|---|---|---|---|
| 2024 | $11,083 | $964,732 | $536,765 | $427,967 |
| 2023 | $10,709 | $964,732 | $536,765 | $427,967 |
| 2022 | $9,755 | $878,826 | $487,968 | $390,858 |
| 2021 | $9,383 | $845,309 | $469,200 | $376,109 |
| 2020 | $9,738 | $836,768 | $460,000 | $376,768 |
| 2019 | $8,514 | $500,000 | $500,000 | $0 |
| 2018 | $5,085 | $450,000 | $450,000 | $0 |
| 2017 | $0 | $0 | $0 | $0 |
Property History
| Date | Event | Price | Change | Sq Ft Price |
|---|---|---|---|---|
| 02/06/2020 02/06/20 | Sold | $852,995 | +1.5% | $367 / Sq Ft |
| 11/14/2019 11/14/19 | Pending | -- | -- | -- |
| 08/27/2019 08/27/19 | Price Changed | $839,995 | -1.2% | $361 / Sq Ft |
| 07/03/2019 07/03/19 | For Sale | $849,995 | -- | $365 / Sq Ft |
Deed History
| Date | Type | Sale Price | Title Company |
|---|---|---|---|
| Special Warranty Deed | $852,995 | Multiple |
Mortgage History
| Date | Status | Loan Amount | Loan Type |
|---|---|---|---|
| Open | $803,000 | New Conventional | |
| Closed | $810,345 | New Conventional |
Similar Homes in Alexandria, VA
Source: Bright MLS
MLS Number: VAAX2044298
APN: 071.04-02-37
- 3128 Colvin St
- 3118 Burgundy Rd
- 44 W Taylor Run Pkwy
- 170 Cambridge Rd
- 202 Vassar Place
- 1100 Quaker Hill Dr Unit 422
- 1100 Quaker Hill Dr Unit 10
- 2606 Indian Dr Unit 2D
- 2605 Huntington Ave Unit 66
- 3404 Elmwood Dr
- 202 Skyhill Rd Unit 3
- 2636 Fort Farnsworth Rd Unit 126
- 204 Skyhill Rd Unit 4
- 203 Skyhill Rd Unit 2
- 2648 Redcoat Dr Unit 99 (1C)
- 2632 Ft Farnsworth Rd Unit 1B
- 2634 Fort Farnsworth Rd Unit 134
- 2630 Fort Farnsworth Rd Unit 149
- 2649 Redcoat Dr Unit 123
- 208 Skyhill Rd Unit 10
