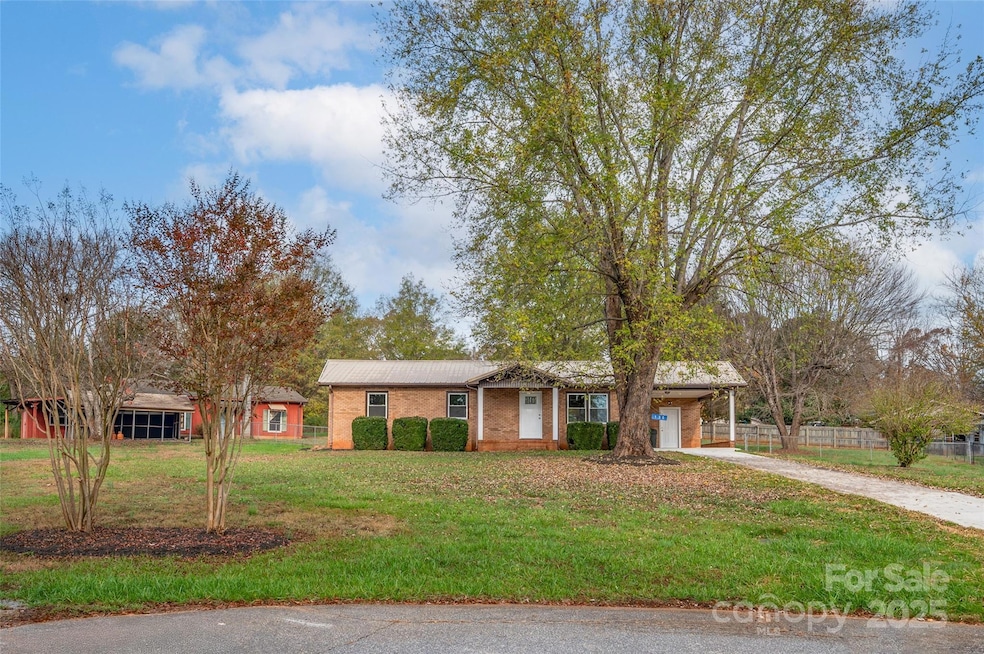
130 Island Park Ln Statesville, NC 28625
Estimated payment $1,823/month
Highlights
- Deck
- Wood Flooring
- Cul-De-Sac
- Ranch Style House
- Separate Outdoor Workshop
- Front Porch
About This Home
Move in ready! Newly renovated 3BR/1.5BA Brick Ranch on over an acre lot. There is a 36x24 workshop with garage door and concrete floor, shed, carport and covered shelter located behind the home with it's own drive on the lower end of property. New Heat Pump, new concrete driveway, Kitchen with granite countertops and stainless appliances, nice new deck and large back yard for entertaining.
Listing Agent
Keller Williams Unified Brokerage Email: susannelsonrealtor@gmail.com License #258333

Open House Schedule
-
Thursday, April 24, 202511:00 am to 1:00 pm4/24/2025 11:00:00 AM +00:004/24/2025 1:00:00 PM +00:00Add to Calendar
-
Friday, April 25, 202511:00 am to 1:00 pm4/25/2025 11:00:00 AM +00:004/25/2025 1:00:00 PM +00:00Add to Calendar
Home Details
Home Type
- Single Family
Est. Annual Taxes
- $820
Year Built
- Built in 1970
Lot Details
- Lot Dimensions are 45x193x125x119x205x194x43
- Cul-De-Sac
- Partially Fenced Property
- Level Lot
- Property is zoned RA
Home Design
- Ranch Style House
- Four Sided Brick Exterior Elevation
Interior Spaces
- 1,317 Sq Ft Home
- Crawl Space
Kitchen
- Electric Oven
- Electric Cooktop
- Microwave
- Dishwasher
Flooring
- Wood
- Vinyl
Bedrooms and Bathrooms
- 3 Main Level Bedrooms
Laundry
- Laundry Room
- Washer and Electric Dryer Hookup
Parking
- Carport
- Driveway
Outdoor Features
- Deck
- Separate Outdoor Workshop
- Front Porch
Utilities
- Heat Pump System
- Electric Water Heater
- Septic Tank
Listing and Financial Details
- Assessor Parcel Number 4714-87-1113.000
Map
Home Values in the Area
Average Home Value in this Area
Tax History
| Year | Tax Paid | Tax Assessment Tax Assessment Total Assessment is a certain percentage of the fair market value that is determined by local assessors to be the total taxable value of land and additions on the property. | Land | Improvement |
|---|---|---|---|---|
| 2024 | $820 | $128,740 | $18,000 | $110,740 |
| 2023 | $820 | $128,740 | $18,000 | $110,740 |
| 2022 | $677 | $98,400 | $18,000 | $80,400 |
| 2021 | $673 | $98,400 | $18,000 | $80,400 |
| 2020 | $673 | $98,400 | $18,000 | $80,400 |
| 2019 | $664 | $98,400 | $18,000 | $80,400 |
| 2018 | $613 | $93,810 | $20,980 | $72,830 |
| 2017 | $613 | $93,810 | $20,980 | $72,830 |
| 2016 | $613 | $93,810 | $20,980 | $72,830 |
| 2015 | $613 | $93,810 | $20,980 | $72,830 |
| 2014 | $629 | $103,940 | $20,980 | $82,960 |
Property History
| Date | Event | Price | Change | Sq Ft Price |
|---|---|---|---|---|
| 04/15/2025 04/15/25 | Price Changed | $314,500 | -4.7% | $239 / Sq Ft |
| 11/22/2024 11/22/24 | For Sale | $330,000 | -- | $251 / Sq Ft |
Deed History
| Date | Type | Sale Price | Title Company |
|---|---|---|---|
| Warranty Deed | $200,000 | None Listed On Document | |
| Warranty Deed | -- | None Listed On Document | |
| Warranty Deed | -- | None Listed On Document | |
| Deed | -- | -- | |
| Deed | $38,000 | -- | |
| Deed | $30,000 | -- | |
| Deed | -- | -- |
Mortgage History
| Date | Status | Loan Amount | Loan Type |
|---|---|---|---|
| Previous Owner | $35,000 | Commercial | |
| Previous Owner | $25,000 | Credit Line Revolving |
Similar Homes in Statesville, NC
Source: Canopy MLS (Canopy Realtor® Association)
MLS Number: 4200998
APN: 4714-87-1113.000
- 506 Island Ford Rd
- 827 Flint Dr
- 816 Wellwood Ave
- 3510 Flint Dr
- 823 Wellwood Dr
- 819 Wellwood Dr
- 252 Stamey Farm Rd
- 801 Crestridge Rd
- 00 Jamie Dr Unit 6
- 844 Westminster Dr
- 902 Westminster Dr
- 0 Westridge Dr
- 169 Draper Dr Unit 24
- 3662 Hickory Hwy
- 117 Hatford Ct
- 200 Staffordshire Dr
- 164 Castle Pines Ln
- 130 Aviation Dr
- 134 Weaver Hill Dr
- 147 Castle Pines Ln






