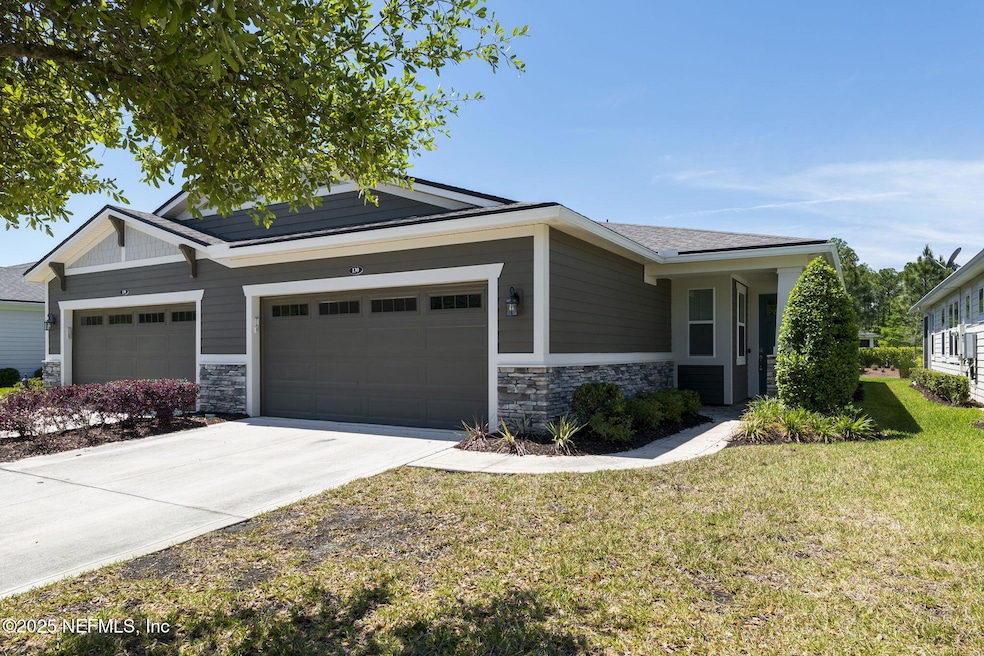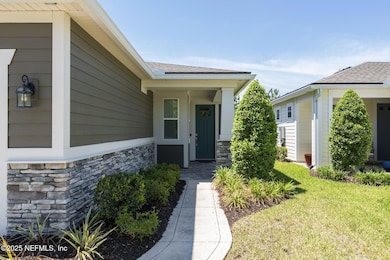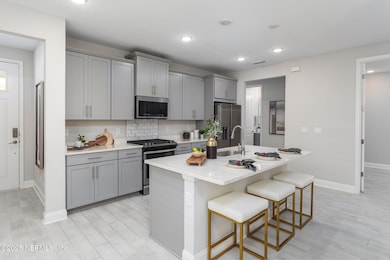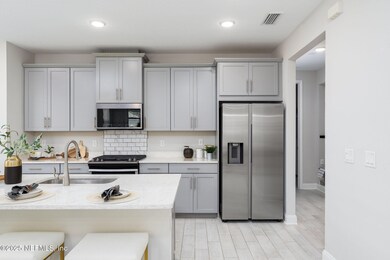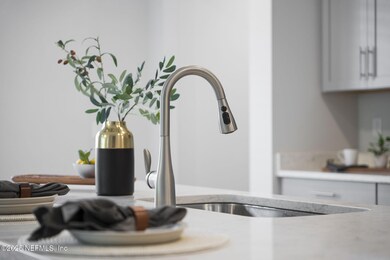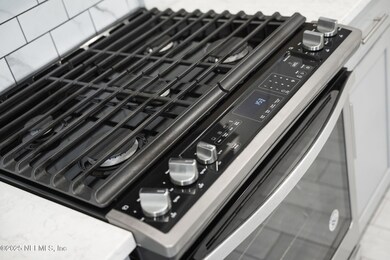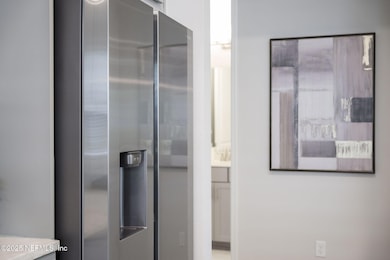
130 Juniper Hills Dr Saint Johns, FL 32259
RiverTown NeighborhoodEstimated payment $3,069/month
Highlights
- Boat Dock
- Senior Community
- Clubhouse
- Fitness Center
- Gated Community
- Screened Porch
About This Home
Tucked behind the gates of the sought-after 55+ WaterSong community in RiverTown, this thoughtfully designed Ocean Model Villa delivers easy, elegant living with a low-maintenance lifestyle. Featuring 2 spacious bedrooms plus a flex room perfect for a home office, hobby space, or guest retreat, this 1,514 sq ft residence lives larger than expected. From the moment you enter, you'll notice the designer touches—wood-look plank tile flooring flows through the main living areas, complemented by sleek grey Shaker cabinetry with brushed nickel hardware and quartz countertops throughout. The kitchen shines with stainless steel Whirlpool appliances, a gas range, and a generous island ideal for entertaining. The open-concept great room leads to a screened lanai with a gas bib and outlet plus extended backyard—ready for your grill and summer evenings outside. The luxurious primary suite offers dual sinks, a zero-entry shower, and a spacious walk-in closet. A tankless water heater, and recessed lighting enhance comfort and efficiency. Villa-style living means your exterior paint, roof, and landscape maintenance are all handled for yougiving you more time to enjoy the good life. WaterSong is more than a communityit's a lifestyle. Residents enjoy exclusive access to a private resort-style pool, lap pool, outdoor spa, pickleball courts, bocce ball, a lake pavilion, biergarten, and a full-time lifestyle director who keeps the social calendar buzzing. You'll also have access to the full suite of RiverTown amenities, including a new RiverLodge with lazy river, kayak launch, multiple fitness centers, trails, pools, and a riverfront café. Best of all, you're just minutes away from some of Northeast Florida's top-rated hospitals, world-class medical facilities, and major transportation hubsperfect for peace of mind and convenience.
Home Details
Home Type
- Single Family
Est. Annual Taxes
- $5,766
Year Built
- Built in 2020
Lot Details
- 4,792 Sq Ft Lot
- Property fronts a private road
HOA Fees
Parking
- 2 Car Attached Garage
- Garage Door Opener
Home Design
- Shingle Roof
Interior Spaces
- 1,514 Sq Ft Home
- 1-Story Property
- Ceiling Fan
- Screened Porch
Kitchen
- Gas Range
- Microwave
- Dishwasher
- Kitchen Island
- Disposal
Flooring
- Carpet
- Tile
Bedrooms and Bathrooms
- 2 Bedrooms
- Walk-In Closet
- 2 Full Bathrooms
- Shower Only
Laundry
- Laundry in unit
- Gas Dryer Hookup
Home Security
- Security Gate
- Fire and Smoke Detector
Outdoor Features
- Patio
Schools
- Freedom Crossing Academy Elementary And Middle School
- Bartram Trail High School
Utilities
- Central Heating and Cooling System
- Heat Pump System
- Underground Utilities
- Natural Gas Connected
- Tankless Water Heater
- Gas Water Heater
Listing and Financial Details
- Assessor Parcel Number 0007210840
Community Details
Overview
- Senior Community
- Watersong HOA
- Watersong At Rivertown Subdivision
- On-Site Maintenance
Recreation
- Boat Dock
- Tennis Courts
- Pickleball Courts
- Community Playground
- Fitness Center
- Community Spa
- Children's Pool
- Park
- Dog Park
- Jogging Path
Additional Features
- Clubhouse
- Gated Community
Map
Home Values in the Area
Average Home Value in this Area
Tax History
| Year | Tax Paid | Tax Assessment Tax Assessment Total Assessment is a certain percentage of the fair market value that is determined by local assessors to be the total taxable value of land and additions on the property. | Land | Improvement |
|---|---|---|---|---|
| 2024 | $5,766 | $332,524 | $80,000 | $252,524 |
| 2023 | $5,766 | $343,253 | $85,000 | $258,253 |
| 2022 | $5,941 | $316,500 | $89,600 | $226,900 |
| 2021 | $5,333 | $260,920 | $0 | $0 |
| 2020 | $2,762 | $75,000 | $0 | $0 |
Property History
| Date | Event | Price | Change | Sq Ft Price |
|---|---|---|---|---|
| 04/16/2025 04/16/25 | For Sale | $390,000 | +32.5% | $258 / Sq Ft |
| 12/17/2023 12/17/23 | Off Market | $294,350 | -- | -- |
| 12/17/2023 12/17/23 | Off Market | $385,000 | -- | -- |
| 12/17/2023 12/17/23 | Off Market | $383,900 | -- | -- |
| 02/23/2022 02/23/22 | Sold | $385,000 | -6.6% | $254 / Sq Ft |
| 02/04/2022 02/04/22 | Pending | -- | -- | -- |
| 11/19/2021 11/19/21 | For Sale | $412,300 | +7.4% | $272 / Sq Ft |
| 11/19/2021 11/19/21 | For Sale | $383,900 | 0.0% | $254 / Sq Ft |
| 11/08/2021 11/08/21 | Sold | $383,900 | +30.4% | $254 / Sq Ft |
| 09/23/2021 09/23/21 | Pending | -- | -- | -- |
| 05/20/2020 05/20/20 | Sold | $294,350 | -4.8% | $194 / Sq Ft |
| 04/07/2020 04/07/20 | Pending | -- | -- | -- |
| 01/14/2020 01/14/20 | For Sale | $309,190 | -- | $204 / Sq Ft |
Deed History
| Date | Type | Sale Price | Title Company |
|---|---|---|---|
| Warranty Deed | $385,000 | Landmark Title | |
| Warranty Deed | $383,900 | Stewart Title Zillow | |
| Special Warranty Deed | $294,400 | Sheffield & Boatright Ttl Sv |
Mortgage History
| Date | Status | Loan Amount | Loan Type |
|---|---|---|---|
| Previous Owner | $279,632 | New Conventional |
Similar Homes in the area
Source: realMLS (Northeast Florida Multiple Listing Service)
MLS Number: 2082205
APN: 000721-0840
- 427 Ladyslipper Dr
- 82 Fly Line Dr
- 393 Ladyslipper Dr
- 336 Juniper Hills Dr
- 96 Voysey Place
- 122 Voysey Place
- 171 Pelton Place
- 67 Bakerfield Way
- 55 Bakerfield Way
- 486 Juniper Hills Dr
- 430 Juniper Hills Dr
- 663 Juniper Hills Dr
- 603 Juniper Hills Dr
- 609 Juniper Hills Dr
- 623 Juniper Hills Dr
- 43 Bakerfield Way
- 530 Juniper Hills Dr
- 504 Juniper Hills Dr
- 438 Juniper Hills Dr
- 415 Juniper Hills Dr
