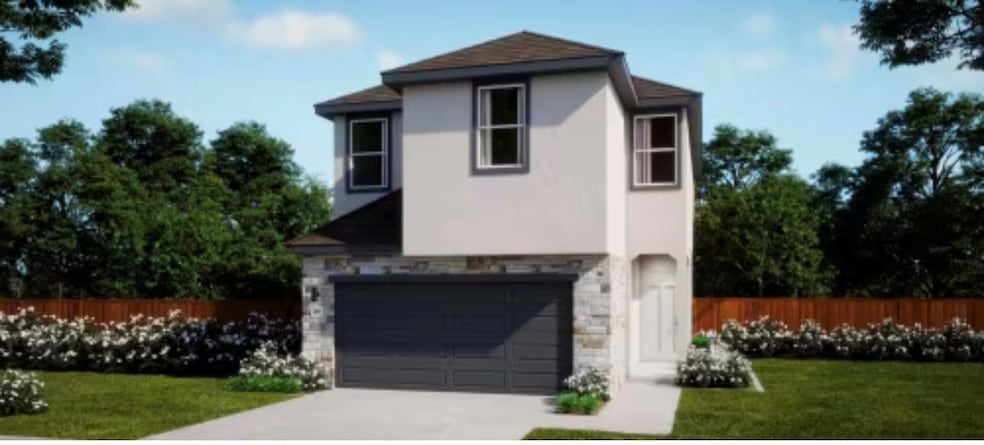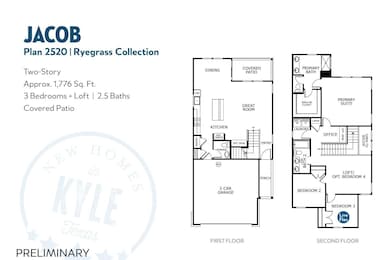
Estimated payment $2,303/month
Highlights
- Fitness Center
- New Construction
- Clubhouse
- R C Barton Middle School Rated A-
- Open Floorplan
- Quartz Countertops
About This Home
The Jacob plan combines practicality and style in a spacious two-story layout with three bedrooms and two and one-half bathrooms. The open-concept design effortlessly connects the living and dining areas, creating a dynamic space for daily living and entertaining. The primary suite includes a generous walk-in closet, while the loft offers extra room for a home office or relaxation.
Washer, Dryer, and Refrigerator INCLUDED
Listing Agent
First Texas Brokerage Company Brokerage Phone: (254) 947-5577 License #0733464
Home Details
Home Type
- Single Family
Year Built
- Built in 2025 | New Construction
Lot Details
- 4,792 Sq Ft Lot
- South Facing Home
- Wood Fence
- Sprinkler System
- Back Yard Fenced and Front Yard
HOA Fees
- $94 Monthly HOA Fees
Parking
- 2 Car Attached Garage
- Front Facing Garage
- Garage Door Opener
Home Design
- Slab Foundation
- Shingle Roof
- Composition Roof
- Masonry Siding
- HardiePlank Type
- Stone Veneer
Interior Spaces
- 1,776 Sq Ft Home
- 2-Story Property
- Open Floorplan
- Wired For Data
- Ceiling Fan
- Recessed Lighting
- Double Pane Windows
- ENERGY STAR Qualified Windows
- Window Screens
- Dining Room
- Neighborhood Views
- Washer and Dryer
Kitchen
- Open to Family Room
- Self-Cleaning Oven
- Electric Range
- Microwave
- Dishwasher
- Stainless Steel Appliances
- Kitchen Island
- Quartz Countertops
- Disposal
Flooring
- Carpet
- Vinyl
Bedrooms and Bathrooms
- 3 Bedrooms
- Walk-In Closet
- Double Vanity
Home Security
- Prewired Security
- Smart Home
- Fire and Smoke Detector
Eco-Friendly Details
- ENERGY STAR Qualified Appliances
- Energy-Efficient HVAC
- ENERGY STAR Qualified Equipment
Outdoor Features
- Covered patio or porch
Schools
- Jim Cullen Elementary School
- R C Barton Middle School
- Jack C Hays High School
Utilities
- Central Heating and Cooling System
- Vented Exhaust Fan
- Underground Utilities
- Electric Water Heater
- Municipal Utilities District Sewer
- High Speed Internet
- Phone Available
- Cable TV Available
Listing and Financial Details
- Assessor Parcel Number 130 Kislingbury Lane
Community Details
Overview
- Association fees include common area maintenance
- Freedom At Anthem Association
- Built by Landsea
- Anthem Subdivision
Amenities
- Common Area
- Clubhouse
Recreation
- Community Playground
- Fitness Center
- Community Pool
- Park
- Dog Park
- Trails
Map
Home Values in the Area
Average Home Value in this Area
Property History
| Date | Event | Price | Change | Sq Ft Price |
|---|---|---|---|---|
| 04/16/2025 04/16/25 | Pending | -- | -- | -- |
| 04/01/2025 04/01/25 | Price Changed | $335,652 | +1.5% | $189 / Sq Ft |
| 01/13/2025 01/13/25 | For Sale | $330,652 | -- | $186 / Sq Ft |
Similar Homes in the area
Source: Unlock MLS (Austin Board of REALTORS®)
MLS Number: 2649473
- 107 Sycamore Pines
- 161 Prodigal Way
- 170 Prodigal Way
- 171 Prodigal Way
- 180 Prodigal Way
- 190 Prodigal Way
- 200 Prodigal Way
- 220 Prodigal Way
- 201 Prodigal Way
- 210 Prodigal Way
- 137 Sycamore Pines
- 167 Sycamore Pines
- 138 Kislingbury Ln
- 114 Kislingbury Ln
- 113 Sycamore Pines
- 155 Sycamore Pines
- 106 Kislingbury Ln
- 137 Douglass Way
- 127 Douglass Way
- 186 Du Bois Ln

