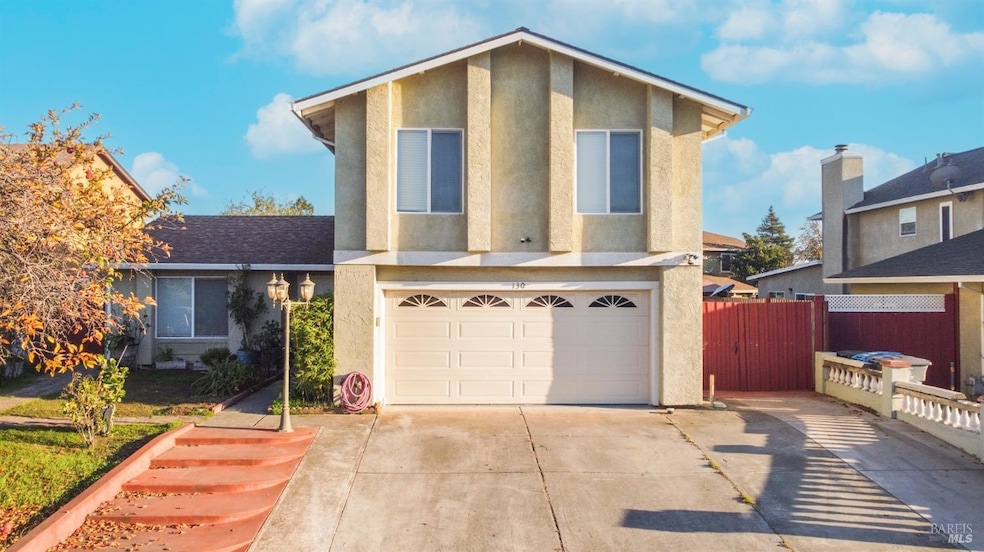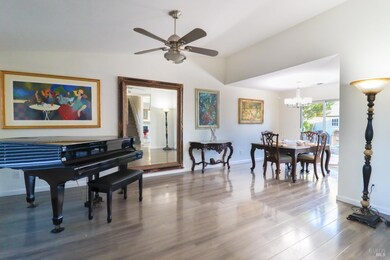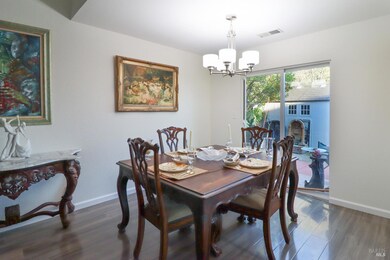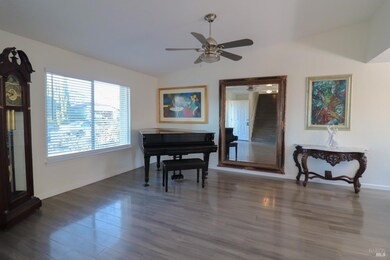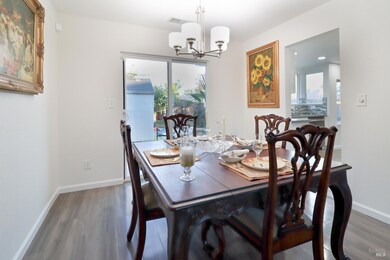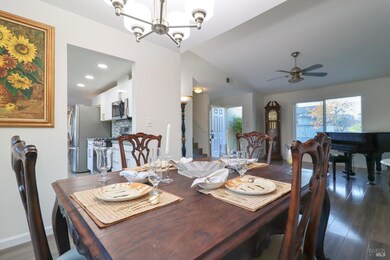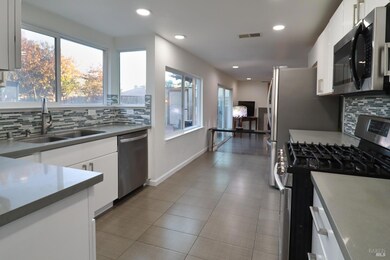
130 Limestone Dr Vallejo, CA 94589
North Vallejo NeighborhoodHighlights
- RV Access or Parking
- Engineered Wood Flooring
- Secondary Bathroom Jetted Tub
- Contemporary Architecture
- Cathedral Ceiling
- 3-minute walk to North Vallejo Park
About This Home
As of December 2024Move to your new home for the Holidays! 2-story 4BR/2.5BA 1,824 sq. ft. detached home on large 6.098 sq. ft. lot with RV/Boat parking on the side, that was rebuild from studs up in 2014 with all new major systems and finishes. Conveniently situated in family-friendly quiet City and County neighborhood of North Vallejo, minutes from Six Flag amusement park, parks and playgrounds, close to shopping and restaurants, with easy access to freeways. Front door opens up into large bright living room with vaulted ceilings with adjacent dining room with sliding door access to backyard with fruit trees. Remodeled kitchen with pantry closet, backsplash tiles, stainless steel appliances, and gas stove opens into family room with fireplace and sliding door access to backyard for outdoor living - perfect place to entertain or for family get togethers. 1/2 Bathroom, laundry room, and large 2-car garage complete this level. Wide staircase leads to upper level sleeping quarter with 4 bedrooms and 2 full remodeled bathrooms, including large primary bedroom with en-suite bathroom. Freshly painted interior, pergo flooring throughout, AC and ceiling fans in every room, extra fridge, freezer, and storage shelves in garage, 3 large storage sheds in backyard for extra storage, 3-car driveway, and more!
Last Buyer's Agent
Cody Luther
Redfin License #02125408

Home Details
Home Type
- Single Family
Est. Annual Taxes
- $5,933
Year Built
- Built in 1980 | Remodeled
Lot Details
- 6,098 Sq Ft Lot
- Back Yard Fenced
- Landscaped
- Level Lot
- Low Maintenance Yard
Parking
- 2 Car Attached Garage
- 2 Open Parking Spaces
- Front Facing Garage
- Garage Door Opener
- RV Access or Parking
Home Design
- Contemporary Architecture
- Traditional Architecture
- Concrete Foundation
- Frame Construction
- Floor Insulation
- Shingle Roof
- Composition Roof
- Concrete Perimeter Foundation
- Stucco
Interior Spaces
- 1,824 Sq Ft Home
- 2-Story Property
- Cathedral Ceiling
- Ceiling Fan
- Self Contained Fireplace Unit Or Insert
- Gas Log Fireplace
- Double Pane Windows
- Window Screens
- Family Room with Fireplace
- Sunken Living Room
- Formal Dining Room
- Carbon Monoxide Detectors
Kitchen
- Breakfast Area or Nook
- Built-In Gas Oven
- Built-In Gas Range
- Microwave
- Ice Maker
- Dishwasher
- Quartz Countertops
- Disposal
Flooring
- Engineered Wood
- Tile
- Vinyl
Bedrooms and Bathrooms
- Primary Bedroom Upstairs
- Quartz Bathroom Countertops
- Dual Flush Toilets
- Low Flow Toliet
- Secondary Bathroom Jetted Tub
- Hydromassage or Jetted Bathtub
- Bathtub with Shower
- Separate Shower
- Low Flow Shower
Laundry
- Laundry Room
- Laundry on lower level
- Dryer
- Washer
- 220 Volts In Laundry
Utilities
- Central Heating and Cooling System
- Heating System Uses Gas
- Underground Utilities
- 220 Volts
- Gas Water Heater
- Cable TV Available
Listing and Financial Details
- Assessor Parcel Number 0068-343-130
Map
Home Values in the Area
Average Home Value in this Area
Property History
| Date | Event | Price | Change | Sq Ft Price |
|---|---|---|---|---|
| 12/31/2024 12/31/24 | Sold | $630,000 | +5.0% | $345 / Sq Ft |
| 12/14/2024 12/14/24 | Pending | -- | -- | -- |
| 12/06/2024 12/06/24 | For Sale | $600,000 | -- | $329 / Sq Ft |
Tax History
| Year | Tax Paid | Tax Assessment Tax Assessment Total Assessment is a certain percentage of the fair market value that is determined by local assessors to be the total taxable value of land and additions on the property. | Land | Improvement |
|---|---|---|---|---|
| 2024 | $5,933 | $308,031 | $81,001 | $227,030 |
| 2023 | $5,586 | $301,992 | $79,413 | $222,579 |
| 2022 | $5,393 | $296,071 | $77,856 | $218,215 |
| 2021 | $5,274 | $290,267 | $76,330 | $213,937 |
| 2020 | $5,261 | $287,292 | $75,548 | $211,744 |
| 2019 | $5,104 | $281,660 | $74,067 | $207,593 |
| 2018 | $5,432 | $276,138 | $72,615 | $203,523 |
| 2017 | $5,169 | $270,725 | $71,192 | $199,533 |
| 2016 | $3,559 | $265,418 | $69,797 | $195,621 |
| 2015 | $3,017 | $261,432 | $68,749 | $192,683 |
| 2014 | $2,719 | $234,000 | $129,000 | $105,000 |
Mortgage History
| Date | Status | Loan Amount | Loan Type |
|---|---|---|---|
| Open | $280,000 | New Conventional | |
| Closed | $280,000 | New Conventional | |
| Previous Owner | $892,500 | Reverse Mortgage Home Equity Conversion Mortgage | |
| Previous Owner | $424,000 | Fannie Mae Freddie Mac | |
| Previous Owner | $150,000 | Unknown | |
| Previous Owner | $100,000 | Stand Alone Second | |
| Previous Owner | $153,000 | Unknown |
Deed History
| Date | Type | Sale Price | Title Company |
|---|---|---|---|
| Grant Deed | $630,000 | Old Republic Title | |
| Grant Deed | $630,000 | Old Republic Title | |
| Interfamily Deed Transfer | -- | None Available |
Similar Homes in Vallejo, CA
Source: San Francisco Association of REALTORS® MLS
MLS Number: 324092653
APN: 0068-343-130
- 490 Whitney Ave
- 0 Antioch Dr
- 1868 Griffin Dr
- 108 Kemper St
- 389 Pepper Dr
- 148 Leonard St
- 151 Janice St
- 1026 Loyola Way
- 110 Fordham Cir
- 100 Sawyer St
- 330 Sawyer St
- 207 Amelia St
- 355 Parkview Terrace Unit E6
- 355 Parkview Terrace Unit 1
- 355 Parkview Terrace Unit 8
- 355 Parkview Terrace Unit 12
- 136 Evelyn Cir
- 101 Encerti Ave
- 436 Mcgrue Cir
- 824 Taper Ct
