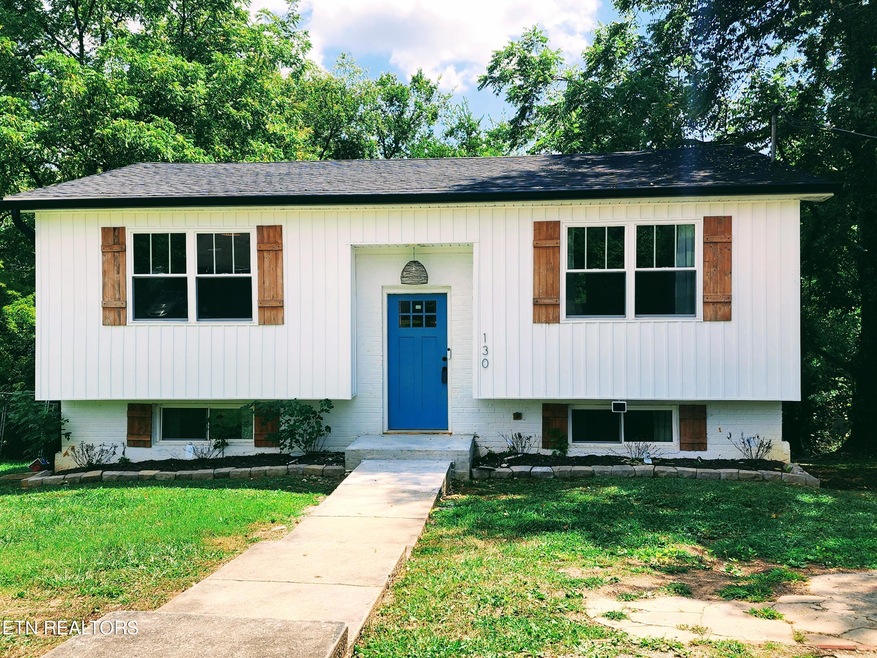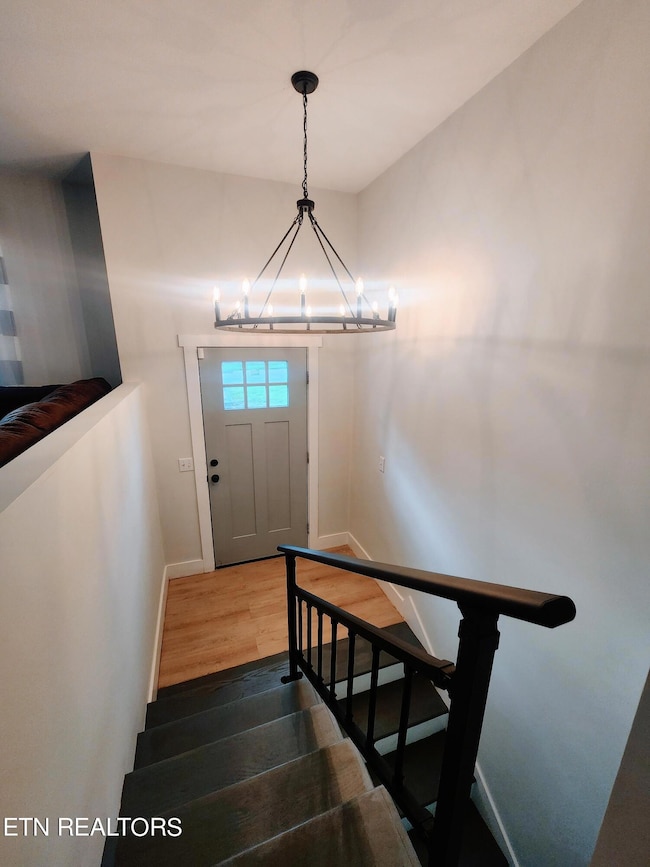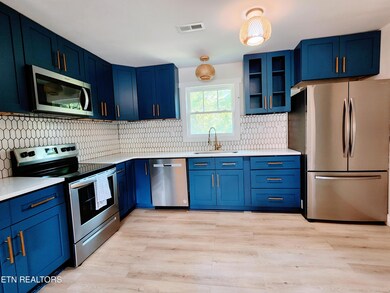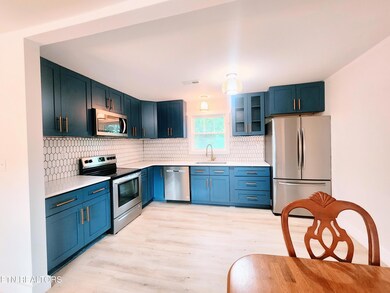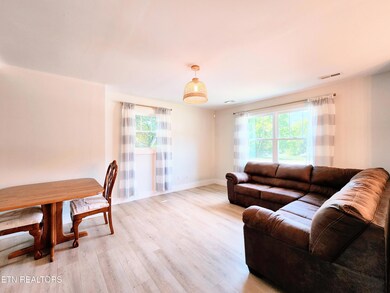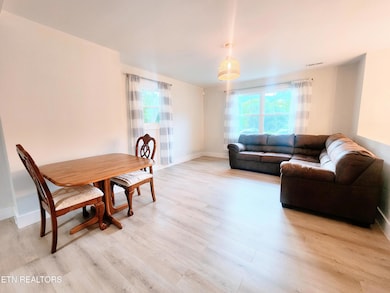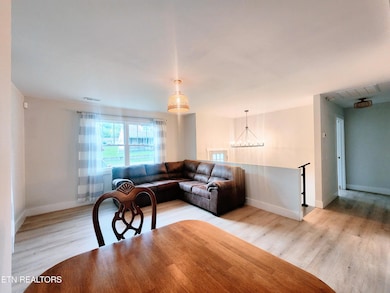
130 Lincoln Dr Harriman, TN 37748
Highlights
- Traditional Architecture
- Bonus Room
- Den
- Main Floor Bedroom
- No HOA
- Fireplace
About This Home
As of September 2024Welcome to your dream home! This charming 3 bedroom, 2 bathroom residence has been completely remodeled with modern finishes throughout. Enjoy a brand new kitchen, fresh paint, new flooring and updated light fixtures. The bathrooms have been beautifully upgraded with a stylish tile walk- in shower. Additional features include a new roof, new windows and new doors! Relax or entertain in the spacious rec room. This move-in ready home combines comfort & contemporary design- come see it today!
Home Details
Home Type
- Single Family
Est. Annual Taxes
- $187
Year Built
- Built in 1977
Lot Details
- 0.5 Acre Lot
- Lot Dimensions are 75x150
- Lot Has A Rolling Slope
Parking
- Off-Street Parking
Home Design
- Traditional Architecture
- Brick Exterior Construction
- Frame Construction
- Vinyl Siding
Interior Spaces
- 1,744 Sq Ft Home
- Fireplace
- Vinyl Clad Windows
- Insulated Windows
- Family Room
- Combination Kitchen and Dining Room
- Den
- Bonus Room
- Fire and Smoke Detector
- Washer and Dryer Hookup
- Finished Basement
Kitchen
- Self-Cleaning Oven
- Range
- Microwave
- Dishwasher
Flooring
- Laminate
- Vinyl
Bedrooms and Bathrooms
- 3 Bedrooms
- Main Floor Bedroom
- 2 Full Bathrooms
- Walk-in Shower
Schools
- Harriman Middle School
- Harriman High School
Utilities
- Zoned Heating and Cooling System
- Heat Pump System
- Internet Available
- Cable TV Available
Community Details
- No Home Owners Association
- City Of Harriman Oak View Addn Subdivision
Listing and Financial Details
- Assessor Parcel Number 017M C 007.00
Map
Home Values in the Area
Average Home Value in this Area
Property History
| Date | Event | Price | Change | Sq Ft Price |
|---|---|---|---|---|
| 09/25/2024 09/25/24 | Sold | $235,000 | -2.0% | $135 / Sq Ft |
| 08/22/2024 08/22/24 | Pending | -- | -- | -- |
| 08/19/2024 08/19/24 | For Sale | $239,900 | +433.1% | $138 / Sq Ft |
| 12/12/2022 12/12/22 | Sold | $45,000 | -10.0% | $26 / Sq Ft |
| 11/16/2022 11/16/22 | Pending | -- | -- | -- |
| 11/15/2022 11/15/22 | For Sale | $50,000 | -- | $29 / Sq Ft |
Tax History
| Year | Tax Paid | Tax Assessment Tax Assessment Total Assessment is a certain percentage of the fair market value that is determined by local assessors to be the total taxable value of land and additions on the property. | Land | Improvement |
|---|---|---|---|---|
| 2024 | -- | $17,125 | $2,650 | $14,475 |
| 2023 | $588 | $17,125 | $2,650 | $14,475 |
| 2022 | $588 | $17,125 | $2,650 | $14,475 |
| 2021 | $577 | $17,125 | $2,650 | $14,475 |
| 2020 | $665 | $17,125 | $2,650 | $14,475 |
| 2019 | $585 | $15,925 | $1,750 | $14,175 |
| 2018 | $571 | $15,925 | $1,750 | $14,175 |
| 2017 | $571 | $15,925 | $1,750 | $14,175 |
| 2016 | $571 | $15,925 | $1,750 | $14,175 |
| 2015 | $377 | $15,925 | $1,750 | $14,175 |
| 2013 | -- | $13,150 | $1,750 | $11,400 |
Mortgage History
| Date | Status | Loan Amount | Loan Type |
|---|---|---|---|
| Open | $237,373 | New Conventional | |
| Previous Owner | $122,400 | Construction | |
| Previous Owner | $63,750 | No Value Available | |
| Previous Owner | $44,000 | No Value Available |
Deed History
| Date | Type | Sale Price | Title Company |
|---|---|---|---|
| Warranty Deed | $235,000 | Concord Title | |
| Quit Claim Deed | -- | None Listed On Document | |
| Public Action Common In Florida Clerks Tax Deed Or Tax Deeds Or Property Sold For Taxes | $17,100 | None Listed On Document | |
| Warranty Deed | $45,000 | Concord Title | |
| Warranty Deed | $360,000 | None Available | |
| Quit Claim Deed | -- | None Available | |
| Quit Claim Deed | -- | None Available | |
| Warranty Deed | $62,200 | -- | |
| Foreclosure Deed | $62,210 | -- | |
| Deed | -- | -- | |
| Deed | -- | -- |
Similar Homes in Harriman, TN
Source: East Tennessee REALTORS® MLS
MLS Number: 1273471
APN: 017M-C-007.00
- 201 Burr Oak Ln
- 320 King Dr
- 305 Meadowview Dr
- 916 Margrave Dr
- 521 Henderson St
- 510 Sheldon Dr
- 110 Aspen Dr
- 105 Ford Ave
- 108 Ridgewood Rd
- 929 N Roane St
- 1121 Georgia St
- 925 N Roane St
- 137 Anzie Way
- 811 Siluria St
- 613 Short St
- 725 Chilhowee St
- 721 Siluria St
- 219 Evergreen St
- 102 Vann Dr
- 1106 Oakdale Hwy
