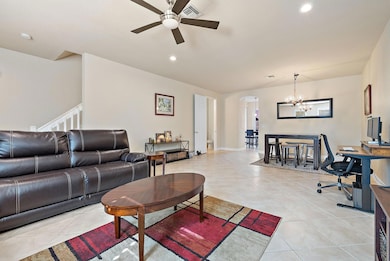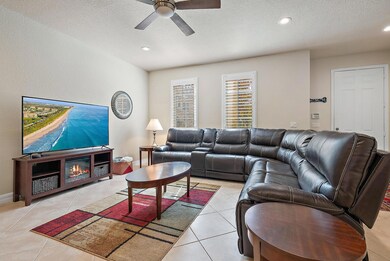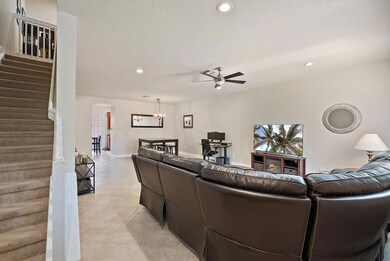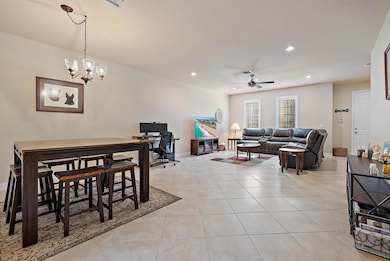
130 Lismore Ln Jupiter, FL 33458
Abacoa NeighborhoodEstimated payment $4,515/month
Highlights
- Water Views
- Clubhouse
- Attic
- Beacon Cove Intermediate School Rated A-
- Mediterranean Architecture
- Loft
About This Home
Meticulously maintained 3 bedroom, 2.5 bath townhome in prime location nestled between peaceful park in front and private preserve area in the back. 2 car garage with paver driveway has space for 2 additional cars. Bright spacious living and dining room with plantation shutters. Kitchen upgraded with stainless appliances and granite countertops and opens to private courtyard. Upstairs master suite has custom closet and bathroom with dual sinks, oversized tub and separate shower. Two additional bedrooms share a bathroom upstairs, as well as loft area for desk/office. All impact windows and doors. Water heater and washer/dryer less than 2 years old, A/C 2018. New roof expected 2025. Community offers clubhouse with new luxury fitness center, pool and walking trail. Walk to A rated schools.
Townhouse Details
Home Type
- Townhome
Est. Annual Taxes
- $5,155
Year Built
- Built in 2007
Lot Details
- 2,496 Sq Ft Lot
- Sprinkler System
- Zero Lot Line
HOA Fees
- $568 Monthly HOA Fees
Parking
- 2 Car Detached Garage
- Garage Door Opener
- Guest Parking
Home Design
- Mediterranean Architecture
- Barrel Roof Shape
Interior Spaces
- 1,822 Sq Ft Home
- 2-Story Property
- Ceiling Fan
- Plantation Shutters
- Combination Dining and Living Room
- Loft
- Water Views
- Pull Down Stairs to Attic
- Home Security System
Kitchen
- Eat-In Kitchen
- Electric Range
- Microwave
- Ice Maker
- Dishwasher
- Disposal
Flooring
- Carpet
- Ceramic Tile
Bedrooms and Bathrooms
- 3 Bedrooms
- Walk-In Closet
- Dual Sinks
- Separate Shower in Primary Bathroom
Laundry
- Laundry Room
- Washer and Dryer
Schools
- Lighthouse Elementary School
- Jupiter Middle School
- Jupiter High School
Additional Features
- Patio
- Central Heating and Cooling System
Listing and Financial Details
- Assessor Parcel Number 30424113230001660
- Seller Considering Concessions
Community Details
Overview
- Association fees include common areas, cable TV, insurance, ground maintenance, maintenance structure, recreation facilities, roof
- Canterbury Place Subdivision
Amenities
- Clubhouse
Recreation
- Community Pool
- Trails
Pet Policy
- Pets Allowed
Security
- Impact Glass
- Fire and Smoke Detector
Map
Home Values in the Area
Average Home Value in this Area
Tax History
| Year | Tax Paid | Tax Assessment Tax Assessment Total Assessment is a certain percentage of the fair market value that is determined by local assessors to be the total taxable value of land and additions on the property. | Land | Improvement |
|---|---|---|---|---|
| 2024 | $5,398 | $327,975 | -- | -- |
| 2023 | $5,305 | $318,422 | $0 | $0 |
| 2022 | $5,283 | $309,148 | $0 | $0 |
| 2021 | $5,219 | $300,144 | $0 | $0 |
| 2020 | $5,203 | $296,000 | $0 | $296,000 |
| 2019 | $3,527 | $204,061 | $0 | $0 |
| 2018 | $3,352 | $200,256 | $0 | $0 |
| 2017 | $3,342 | $196,137 | $0 | $0 |
| 2016 | $3,336 | $192,103 | $0 | $0 |
| 2015 | $3,410 | $190,768 | $0 | $0 |
| 2014 | $3,458 | $189,254 | $0 | $0 |
Property History
| Date | Event | Price | Change | Sq Ft Price |
|---|---|---|---|---|
| 03/22/2025 03/22/25 | Price Changed | $630,000 | -2.3% | $346 / Sq Ft |
| 01/17/2025 01/17/25 | For Sale | $645,000 | +72.0% | $354 / Sq Ft |
| 08/05/2019 08/05/19 | Sold | $375,000 | -2.5% | $206 / Sq Ft |
| 07/06/2019 07/06/19 | Pending | -- | -- | -- |
| 05/22/2019 05/22/19 | For Sale | $384,500 | -- | $211 / Sq Ft |
Deed History
| Date | Type | Sale Price | Title Company |
|---|---|---|---|
| Warranty Deed | $375,000 | South Fl Ttl Insurers Of Pal | |
| Interfamily Deed Transfer | -- | Attorney | |
| Warranty Deed | $250,000 | Attorney | |
| Warranty Deed | $366,821 | Commerce Title Company |
Mortgage History
| Date | Status | Loan Amount | Loan Type |
|---|---|---|---|
| Open | $89,374 | New Conventional | |
| Open | $361,517 | FHA | |
| Previous Owner | $219,781 | New Conventional | |
| Previous Owner | $245,471 | FHA |
Similar Homes in Jupiter, FL
Source: BeachesMLS
MLS Number: R11053410
APN: 30-42-41-13-23-000-1660
- 130 Lismore Ln
- 563 Dakota Dr
- 113 Glencullen Cir
- 128 Glencullen Cir
- 311 Ennis Ln
- 135 Midleton Way
- 103 Midleton Way
- 155 Arklow Ave
- 187 Edenberry Ave
- 112 N Village Way
- 115 W Village Way
- 118 Black Ironwood Rd Unit 102
- 207 Mulligan Place
- 103 Dunmore Dr
- 105 Black Ironwood Rd Unit 106
- 106 Black Ironwood Rd Unit 102
- 107 W Pigeon Plum Dr Unit 108
- 275 Murcia Dr Unit 310
- 225 Murcia Dr Unit 307
- 224 Murcia Dr Unit 213






