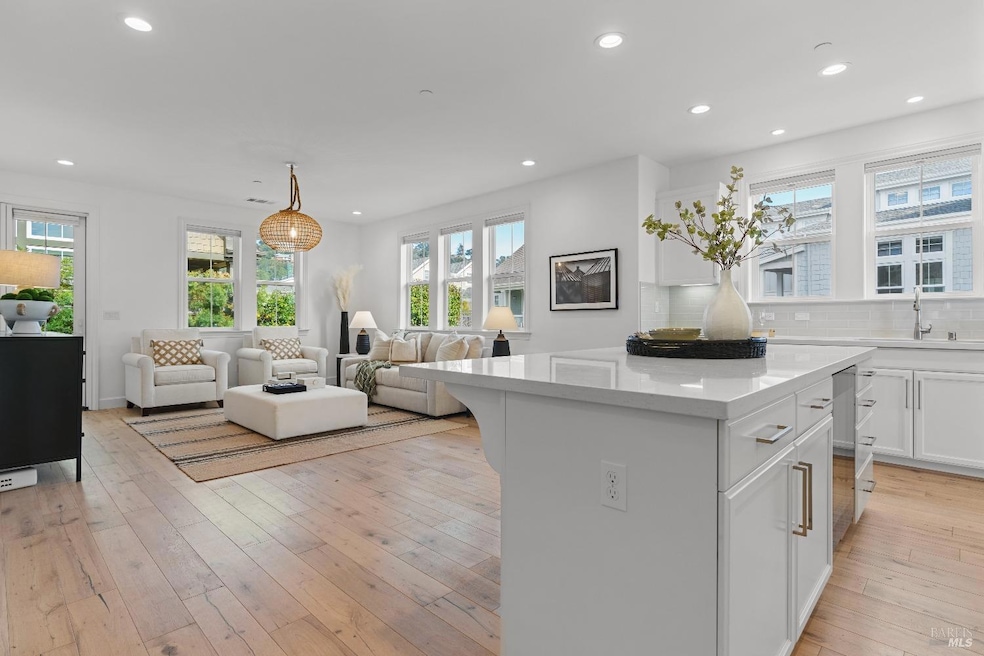
130 Loch Lomond Dr San Rafael, CA 94901
Country Club NeighborhoodEstimated payment $18,237/month
Highlights
- Marina View
- Sitting Area In Primary Bedroom
- Wood Flooring
- Glenwood Elementary School Rated A-
- Built-In Refrigerator
- 4-minute walk to Loch Lomond Marina Park
About This Home
Discover this rare opportunity to own a stunning Cape Cod-style single-family home with Bay & Marina frontage in the prestigious Strand community at Loch Lomond Marina. This is the first resale since its completion in 2018 & lives like brand-new construction, as it has been rarely lived in. This desirable D floorplan offers a luxurious lifestyle with panoramic water views, high ceilings, & seamless indoor-outdoor living. The main level features a grand foyer, formal living & dining rooms, an open-concept chef's kitchen with top-of-the-line appliances, Caesarstone countertops, & a family room. Additional conveniences on this level include a bedroom with a full bath, a laundry room, a storage room, & direct access to the attached two-car garage. Upstairs, the primary suite is a true retreat, boasting breathtaking Bay views, a sitting area,& a spacious walk-in closet with an en-suite bath. Two additional bedrooms, each with its own bath, complete the upper level. Designed for modern living, this home is equipped with dual zone air conditioning, a tankless water heater, double-pane windows & hardwood floors. The expansive French doors & windows fill the home with natural light and connect you to the serene waterfront surroundings. Experience the finest in Bayfront living!
Home Details
Home Type
- Single Family
Est. Annual Taxes
- $35,589
Year Built
- Built in 2018 | Remodeled
Lot Details
- 5,214 Sq Ft Lot
- Cross Fenced
- Wood Fence
- Back Yard Fenced
- Landscaped
- Garden
HOA Fees
- $285 Monthly HOA Fees
Parking
- 2 Car Attached Garage
- Enclosed Parking
- Rear-Facing Garage
- Garage Door Opener
- Shared Driveway
Property Views
- Marina
- Bay
- Park or Greenbelt
Home Design
- Side-by-Side
- Slab Foundation
- Composition Roof
Interior Spaces
- 3,121 Sq Ft Home
- 2-Story Property
- Fireplace With Gas Starter
- Family Room
- Living Room with Attached Deck
- Dining Room
- Storage Room
Kitchen
- Walk-In Pantry
- Built-In Gas Oven
- Microwave
- Built-In Refrigerator
- Dishwasher
- Wine Refrigerator
- Kitchen Island
- Quartz Countertops
- Disposal
Flooring
- Wood
- Carpet
- Tile
Bedrooms and Bathrooms
- 4 Bedrooms
- Sitting Area In Primary Bedroom
- Retreat
- Main Floor Bedroom
- Primary Bedroom Upstairs
- Walk-In Closet
- Split Bathroom
- Bathroom on Main Level
- 4 Full Bathrooms
- Quartz Bathroom Countertops
- Tile Bathroom Countertop
- Bathtub with Shower
- Window or Skylight in Bathroom
Laundry
- Laundry Room
- Laundry on main level
- Dryer
- Washer
- 220 Volts In Laundry
Home Security
- Carbon Monoxide Detectors
- Fire and Smoke Detector
Outdoor Features
- Balcony
- Patio
- Front Porch
Utilities
- Central Heating and Cooling System
- Tankless Water Heater
- Internet Available
- Cable TV Available
Listing and Financial Details
- Assessor Parcel Number 016-341-29
Community Details
Overview
- Association fees include common areas, ground maintenance, management
- Christian Elligson/Collins Management Association, Phone Number (800) 557-5179
- Greenbelt
- Planned Unit Development
Recreation
- Community Playground
- Trails
Map
Home Values in the Area
Average Home Value in this Area
Tax History
| Year | Tax Paid | Tax Assessment Tax Assessment Total Assessment is a certain percentage of the fair market value that is determined by local assessors to be the total taxable value of land and additions on the property. | Land | Improvement |
|---|---|---|---|---|
| 2024 | $35,589 | $2,537,220 | $1,449,059 | $1,088,161 |
| 2023 | $35,041 | $2,487,479 | $1,420,651 | $1,066,828 |
| 2022 | $32,813 | $2,438,713 | $1,392,800 | $1,045,913 |
| 2021 | $32,030 | $2,390,899 | $1,365,492 | $1,025,407 |
| 2020 | $31,501 | $2,366,400 | $1,351,500 | $1,014,900 |
| 2019 | $29,513 | $2,300,000 | $1,325,000 | $975,000 |
| 2018 | $16,355 | $1,170,637 | $171,037 | $999,600 |
| 2017 | $12,954 | $804,683 | $167,683 | $637,000 |
| 2016 | $3,944 | $205,376 | $165,376 | $40,000 |
Property History
| Date | Event | Price | Change | Sq Ft Price |
|---|---|---|---|---|
| 04/14/2025 04/14/25 | Pending | -- | -- | -- |
| 04/09/2025 04/09/25 | Price Changed | $2,685,000 | -6.9% | $860 / Sq Ft |
| 02/23/2025 02/23/25 | For Sale | $2,885,000 | 0.0% | $924 / Sq Ft |
| 02/22/2025 02/22/25 | Off Market | $2,885,000 | -- | -- |
Deed History
| Date | Type | Sale Price | Title Company |
|---|---|---|---|
| Grant Deed | $2,300,000 | Old Republic Title Company | |
| Grant Deed | $2,300,000 | Old Republic Title Co |
Mortgage History
| Date | Status | Loan Amount | Loan Type |
|---|---|---|---|
| Open | $1,500,000 | New Conventional | |
| Previous Owner | $2,310,757 | Commercial |
Similar Homes in San Rafael, CA
Source: Bay Area Real Estate Information Services (BAREIS)
MLS Number: 325005914
APN: 016-341-29
- 726 Point San Pedro Rd
- 62 Lochinvar Rd
- 123 Oak Dr
- 86 Manderly Rd
- 203 Bayview Dr
- 75 Inverness Dr
- 56 Surfwood Cir
- 30 Bedford Cove
- 2 Salem Cove
- 10 Catalina Blvd
- 100 Robinhood Dr
- 50 Montecito Rd
- 40 Porto Bello Dr
- 224 Baypoint Dr
- 15 Lagoon Place
- 177 Baypoint Dr
- 55 Dowitcher Way
- 177 Canal St Unit 4
- 3665 Kerner Blvd Unit B
- 27 Lupine Ct
