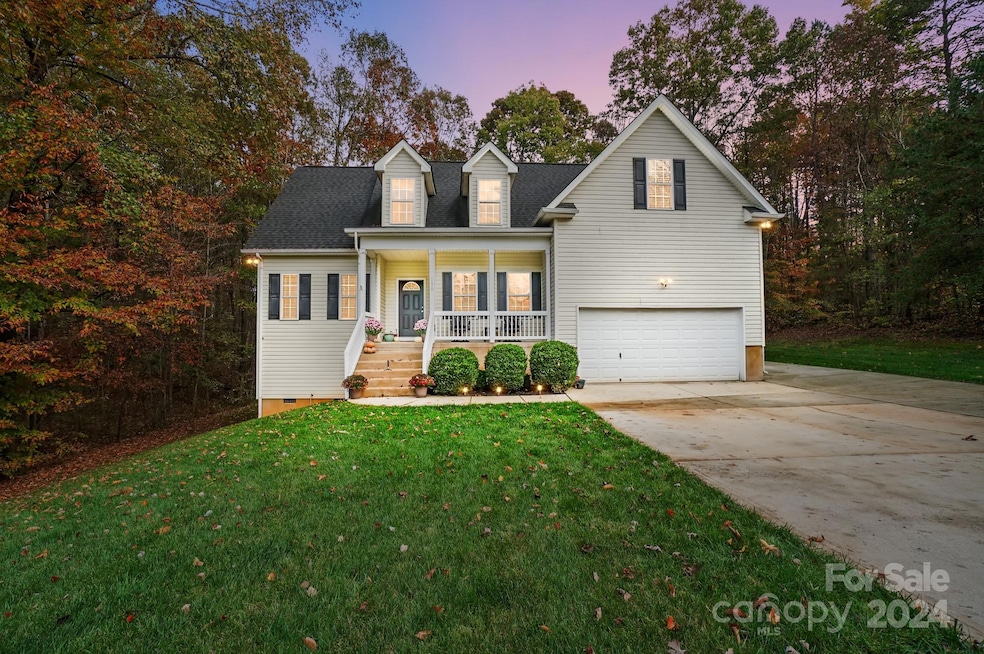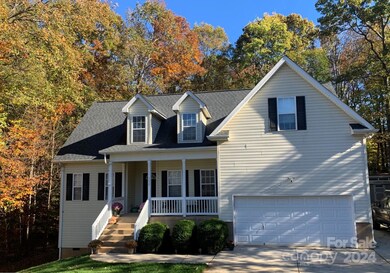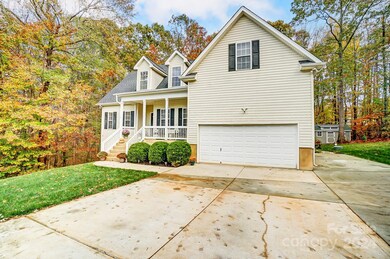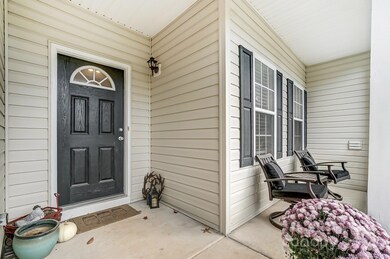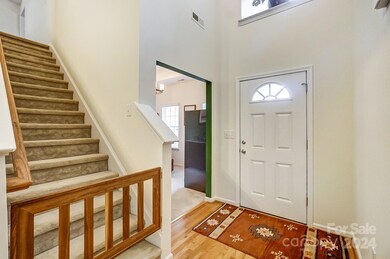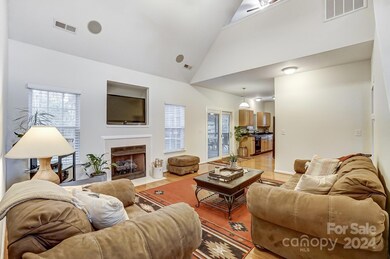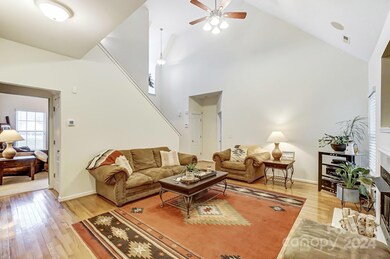
130 Loram Dr Troutman, NC 28166
Troutman NeighborhoodHighlights
- Transitional Architecture
- Wood Flooring
- Cul-De-Sac
- Lakeshore Elementary School Rated A-
- Screened Porch
- 2 Car Attached Garage
About This Home
As of January 2025Discover the perfect blend of tranquility and convenience! Tucked in a quiet neighborhood, this charming home sits on a spacious cul-de-sac lot over an acre with mature trees and a large private backyard—ideal for outdoor fun plus NO HOA! Inside, enjoy an inviting layout with cathedral ceiling and elegant tray detailing. The main-level primary suite offers a generous walk-in closet, while upstairs features a versatile loft currently with office nook, two additional bedrooms, and a full bath making it perfect for family or guests. A cozy living area with a gas fireplace flows to a galley kitchen and a huge screened-in porch—perfect for al fresco dining or enjoying peaceful moments surrounded by nature. Additional highlights include a half bath, hardwood floors, a front porch with seating, an oversized garage with workshop space, a storage shed, and even a chicken coop for a touch of homestead charm. Don’t miss this rare opportunity to own a peaceful retreat with endless possibilities!
Last Agent to Sell the Property
Keller Williams Unified Brokerage Email: bjuengst@kw.com License #204671

Home Details
Home Type
- Single Family
Est. Annual Taxes
- $1,755
Year Built
- Built in 2006
Lot Details
- Cul-De-Sac
- Property is zoned RA
Parking
- 2 Car Attached Garage
- Driveway
Home Design
- Transitional Architecture
- Vinyl Siding
Interior Spaces
- 1.5-Story Property
- Ceiling Fan
- Propane Fireplace
- Entrance Foyer
- Living Room with Fireplace
- Screened Porch
- Crawl Space
- Pull Down Stairs to Attic
- Laundry Room
Kitchen
- Electric Range
- Microwave
- Dishwasher
Flooring
- Wood
- Vinyl
Bedrooms and Bathrooms
- Walk-In Closet
Outdoor Features
- Shed
Schools
- Lakeshore Elementary And Middle School
- Lake Norman High School
Utilities
- Central Air
- Heat Pump System
- Septic Tank
- Cable TV Available
Community Details
- Carlyle Farms Subdivision
Listing and Financial Details
- Assessor Parcel Number 4740-51-5504.000
Map
Home Values in the Area
Average Home Value in this Area
Property History
| Date | Event | Price | Change | Sq Ft Price |
|---|---|---|---|---|
| 01/29/2025 01/29/25 | Sold | $375,000 | 0.0% | $212 / Sq Ft |
| 11/16/2024 11/16/24 | For Sale | $375,000 | -- | $212 / Sq Ft |
Tax History
| Year | Tax Paid | Tax Assessment Tax Assessment Total Assessment is a certain percentage of the fair market value that is determined by local assessors to be the total taxable value of land and additions on the property. | Land | Improvement |
|---|---|---|---|---|
| 2024 | $1,755 | $282,440 | $40,000 | $242,440 |
| 2023 | $1,755 | $282,440 | $40,000 | $242,440 |
| 2022 | $1,375 | $206,320 | $32,400 | $173,920 |
| 2021 | $1,351 | $206,320 | $32,400 | $173,920 |
| 2020 | $1,351 | $206,320 | $32,400 | $173,920 |
| 2019 | $1,299 | $206,320 | $32,400 | $173,920 |
| 2018 | $1,213 | $194,390 | $28,800 | $165,590 |
| 2017 | $1,213 | $194,390 | $28,800 | $165,590 |
| 2016 | $1,213 | $194,390 | $28,800 | $165,590 |
| 2015 | $1,213 | $194,390 | $28,800 | $165,590 |
| 2014 | $1,048 | $181,150 | $28,800 | $152,350 |
Mortgage History
| Date | Status | Loan Amount | Loan Type |
|---|---|---|---|
| Open | $173,500 | New Conventional | |
| Previous Owner | $282,700 | Credit Line Revolving | |
| Previous Owner | $145,600 | New Conventional | |
| Previous Owner | $149,400 | Purchase Money Mortgage | |
| Previous Owner | $37,351 | Stand Alone Second | |
| Previous Owner | $146,300 | Construction |
Deed History
| Date | Type | Sale Price | Title Company |
|---|---|---|---|
| Warranty Deed | -- | None Listed On Document | |
| Warranty Deed | $375,000 | Lm Title | |
| Warranty Deed | $187,000 | None Available | |
| Warranty Deed | $20,000 | None Available | |
| Deed | -- | -- |
Similar Homes in the area
Source: Canopy MLS (Canopy Realtor® Association)
MLS Number: 4199823
APN: 4740-51-5504.000
- 113 Misty Spring Rd
- 245 Clontz Hill Rd
- 351 Flower House Loop
- 207 Ridge Creek Dr Unit 22
- 116 Lipe Rd
- 166 Brook Creek Dr
- 170 Jasmine Cir
- 158 Jameson Park Dr Unit 3
- 126 Jameson Park Dr Unit 4
- 127 Jameson Park Dr Unit 3
- 112 Brook Creek Dr
- 0000 Charlotte Hwy
- 107 Jameson Park Dr Unit 3
- 193 Asmodean Ln
- 156 Asmodean Ln
- 157 Saidin Ln
- 149 Saidin Ln
- 153 Saidin Ln
- 147 Saidin Ln
- 140 Asmodean Ln
