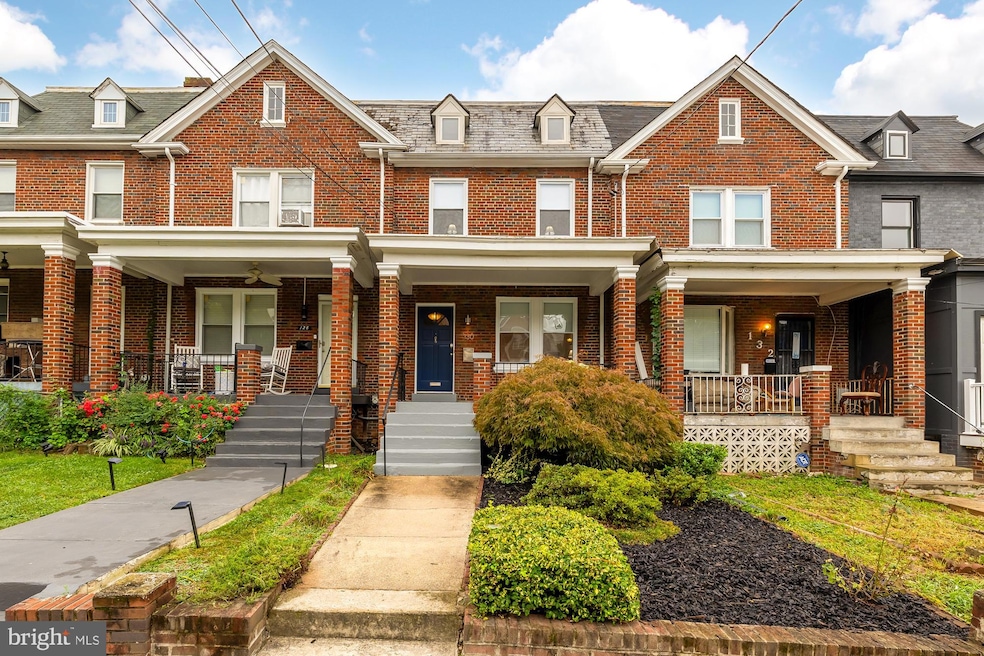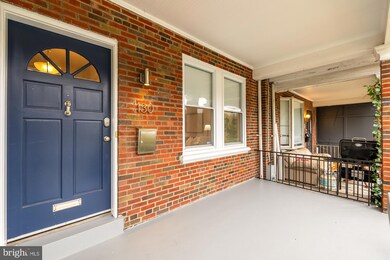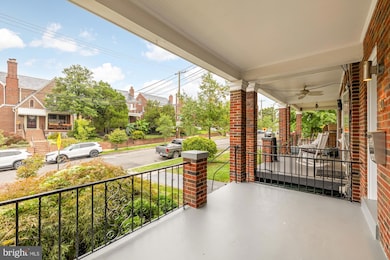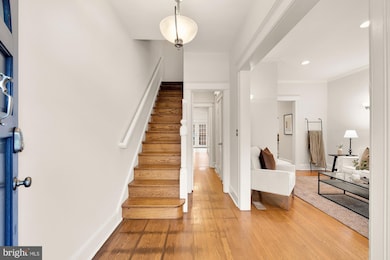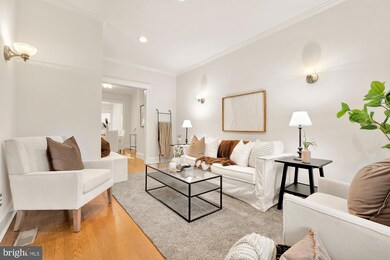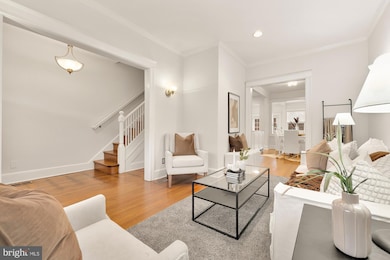
130 Madison St NW Washington, DC 20011
Manor Park NeighborhoodHighlights
- Open Floorplan
- Deck
- Sun or Florida Room
- Colonial Architecture
- Wood Flooring
- 1-minute walk to Fort Slocum Park
About This Home
As of October 2024Delightful, charming and unique are three words that come to mind when describing the ambience of 130 Madison St NW, a spacious row home in Manor Park. Upon entering, you’re greeted by a spacious open floor plan, and hardwood floors throughout. The kitchen stands out with its personal touches, featuring a breakfast bar that overlooks the dining area, ideal for hosting friends and family. Crown molding adds character to the space, while the adjacent sunroom creates a cozy retreat, filled with natural light through every season. Step through the French doors and enjoy the generous deck, perfect for outdoor entertaining or relaxing evenings.
Upstairs, the home offers three beautifully designed bedrooms and two full bathrooms, providing both privacy and comfort. A standout feature is the bright and inviting home office; with exposed brick and plentiful windows, your office offers the perfect atmosphere to stay focused and inspired. Each bedroom is filled with distinctive touches, such as vaulted ceilings, cozy reading nooks, and dual closets that add both charm and character.
The lower level is spacious and versatile, with its own separate entrance, making it ideal for an au pair or guest suite. Situated near an array of restaurants, this home satisfies every craving. Located just a few blocks from Maryland, it’s an excellent choice for commuters and explorers alike. With Slocum Park just steps away, it's a perfect spot for pet owners to enjoy. Discover the perfect blend of comfort, style, and convenience in this must-see home!
Last Agent to Sell the Property
TTR Sotheby's International Realty License #0225099290

Townhouse Details
Home Type
- Townhome
Est. Annual Taxes
- $5,447
Year Built
- Built in 1932 | Remodeled in 2018
Lot Details
- 1,917 Sq Ft Lot
- Privacy Fence
- Wood Fence
- Back Yard Fenced
- Property is in excellent condition
Parking
- 1 Car Attached Garage
- 1 Driveway Space
- Rear-Facing Garage
- Garage Door Opener
Home Design
- Colonial Architecture
- Brick Exterior Construction
Interior Spaces
- Property has 3 Levels
- Open Floorplan
- Crown Molding
- Ceiling Fan
- Skylights
- Entrance Foyer
- Family Room
- Combination Dining and Living Room
- Den
- Sun or Florida Room
- Utility Room
Kitchen
- Gas Oven or Range
- Stove
- Built-In Microwave
- Dishwasher
Flooring
- Wood
- Carpet
Bedrooms and Bathrooms
- En-Suite Primary Bedroom
- En-Suite Bathroom
Laundry
- Laundry Room
- Dryer
- Washer
Finished Basement
- Walk-Out Basement
- Connecting Stairway
- Interior and Exterior Basement Entry
- Garage Access
- Laundry in Basement
Outdoor Features
- Deck
- Patio
- Playground
- Porch
Utilities
- Forced Air Heating and Cooling System
- Heat Pump System
- Natural Gas Water Heater
Listing and Financial Details
- Tax Lot 100
- Assessor Parcel Number LOST
Community Details
Overview
- No Home Owners Association
- Manor Park Subdivision
Pet Policy
- Dogs and Cats Allowed
Map
Home Values in the Area
Average Home Value in this Area
Property History
| Date | Event | Price | Change | Sq Ft Price |
|---|---|---|---|---|
| 10/10/2024 10/10/24 | Sold | $700,000 | +3.7% | $339 / Sq Ft |
| 09/09/2024 09/09/24 | Pending | -- | -- | -- |
| 09/03/2024 09/03/24 | For Sale | $675,000 | 0.0% | $327 / Sq Ft |
| 07/21/2022 07/21/22 | Sold | $675,000 | -6.9% | $315 / Sq Ft |
| 07/08/2022 07/08/22 | Pending | -- | -- | -- |
| 06/23/2022 06/23/22 | For Sale | $725,000 | +53.0% | $338 / Sq Ft |
| 03/13/2014 03/13/14 | Sold | $473,750 | -1.3% | $399 / Sq Ft |
| 02/14/2014 02/14/14 | Pending | -- | -- | -- |
| 01/02/2014 01/02/14 | For Sale | $479,900 | +1.3% | $404 / Sq Ft |
| 01/01/2014 01/01/14 | Off Market | $473,750 | -- | -- |
| 12/20/2013 12/20/13 | Price Changed | $479,900 | -4.0% | $404 / Sq Ft |
| 10/04/2013 10/04/13 | For Sale | $499,900 | +5.5% | $421 / Sq Ft |
| 09/30/2013 09/30/13 | Off Market | $473,750 | -- | -- |
| 08/27/2013 08/27/13 | Pending | -- | -- | -- |
| 08/09/2013 08/09/13 | Price Changed | $499,900 | -8.9% | $421 / Sq Ft |
| 08/03/2013 08/03/13 | For Sale | $549,000 | -- | $462 / Sq Ft |
Tax History
| Year | Tax Paid | Tax Assessment Tax Assessment Total Assessment is a certain percentage of the fair market value that is determined by local assessors to be the total taxable value of land and additions on the property. | Land | Improvement |
|---|---|---|---|---|
| 2024 | $5,816 | $684,270 | $306,800 | $377,470 |
| 2023 | $5,447 | $640,810 | $302,770 | $338,040 |
| 2022 | $4,283 | $582,620 | $275,110 | $307,510 |
| 2021 | $4,037 | $551,270 | $266,190 | $285,080 |
| 2020 | $3,905 | $535,120 | $259,810 | $275,310 |
| 2019 | $3,848 | $527,600 | $245,220 | $282,380 |
| 2018 | $3,629 | $500,300 | $0 | $0 |
| 2017 | $3,458 | $479,280 | $0 | $0 |
| 2016 | $3,191 | $457,320 | $0 | $0 |
| 2015 | $2,403 | $412,960 | $0 | $0 |
| 2014 | $1,549 | $252,430 | $0 | $0 |
Mortgage History
| Date | Status | Loan Amount | Loan Type |
|---|---|---|---|
| Open | $630,000 | New Conventional | |
| Previous Owner | $417,000 | New Conventional | |
| Previous Owner | $193,000 | Credit Line Revolving | |
| Previous Owner | $334,750 | Adjustable Rate Mortgage/ARM | |
| Previous Owner | $20,400 | Unknown | |
| Previous Owner | $85,000 | New Conventional |
Deed History
| Date | Type | Sale Price | Title Company |
|---|---|---|---|
| Special Warranty Deed | $675,000 | Bc Law Firm Pa | |
| Warranty Deed | $473,750 | -- | |
| Warranty Deed | $210,000 | -- |
Similar Homes in Washington, DC
Source: Bright MLS
MLS Number: DCDC2157190
APN: 3387-0100
- 113 Madison St NW
- 135 Longfellow St NW
- 5601 1st St NW
- 5520 Kansas Ave NW
- 5621 3rd St NW
- 26 Nicholson St NW
- 30 Kennedy St NW Unit 9
- 30 Kennedy St NW Unit 2
- 30 Kennedy St NW Unit 1
- 30 Kennedy St NW Unit 12
- 30 Kennedy St NW Unit 13
- 30 Kennedy St NW Unit 3
- 5407 1st St NW
- 217 Jefferson St NW
- 311 Longfellow St NW
- 5414 1st Place NW Unit 402
- 5700 Blair Rd NE
- 5900 2nd Place NW
- 5319 2nd St NW
- 5814 3rd St NW
