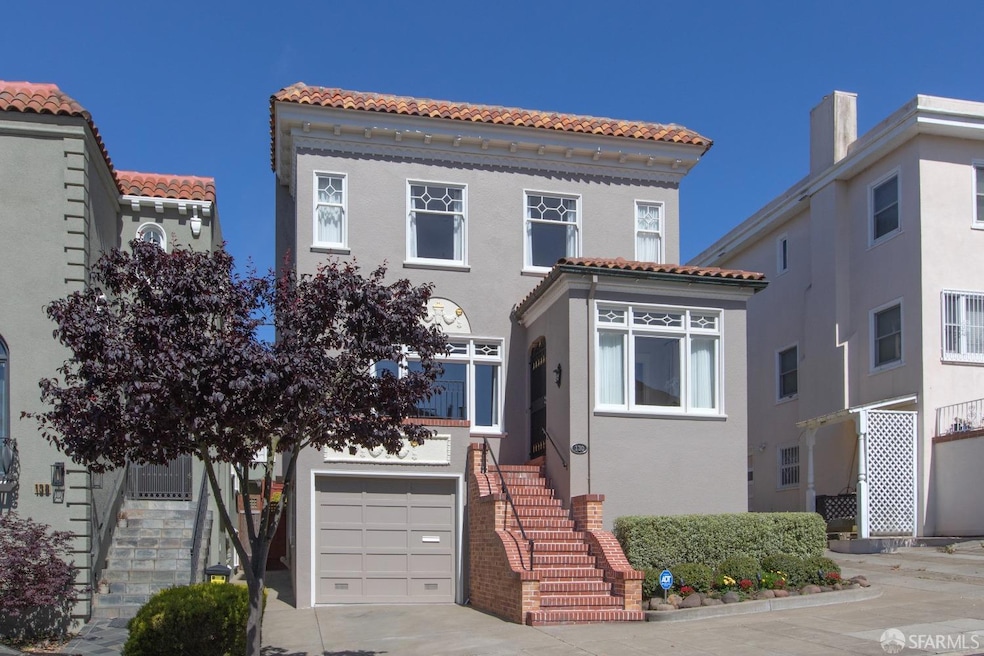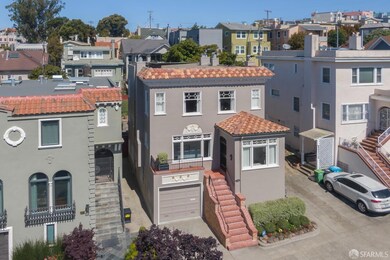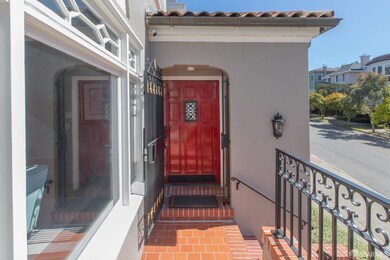
130 Madrone Ave San Francisco, CA 94127
West Portal NeighborhoodHighlights
- Rooftop Deck
- 3-minute walk to West Portal
- Craftsman Architecture
- West Portal Elementary School Rated A-
- Sitting Area In Primary Bedroom
- 3-minute walk to West Portal Recreation Center
About This Home
As of September 2024This stunning residence, circa 1926, enjoys an ideal orientation for natural light, with morning sun gracing the facade and afternoon sun bathing the garden, a lushly landscaped refuge with thriving hydrangeas and lilies, and a dining deck. Fully detached, it benefits from wonderful light on all four sides. Imbued with period elegance, the home features grand-scale rooms adorned with preserved original architectural elements including hardwood floors, intricate moldings, and high ceilings complemented with recessed lighting. Perfectly positioned just steps to West Portal's bustling shopping and dining district, as well as multiple transit lines, this home also offers proximity to esteemed educational institutions: Waldorf High School, St. Cecilia's, West Portal School, and Lowell High School. The layout includes 5 bedrooms (4 on a single level), 2 full baths, 1 half bath, and an additional quarter bath. Meticulously maintained and fully remodeled, the residence ensures comfort and tranquility. The downstairs suite, accessible without stairs, presents an ideal space for an au pair or in-law arrangement. Last available over 60 years ago, it capitalizes on its prime location and exceptional curb appeal: a rare opportunity for its next fortunate owners to embrace a legacy home.
Home Details
Home Type
- Single Family
Est. Annual Taxes
- $2,044
Year Built
- Built in 1926 | Remodeled
Lot Details
- 3,332 Sq Ft Lot
- East Facing Home
Parking
- 1 Car Attached Garage
- Enclosed Parking
- Side by Side Parking
- Garage Door Opener
Home Design
- Craftsman Architecture
- Traditional Architecture
- Arts and Crafts Architecture
- Edwardian Architecture
Interior Spaces
- 2,929 Sq Ft Home
- Gas Log Fireplace
- Brick Fireplace
- Formal Entry
- Living Room with Fireplace
- Formal Dining Room
- Home Office
- Storage Room
- Views of Hills
Kitchen
- Breakfast Area or Nook
- Free-Standing Electric Oven
- Free-Standing Electric Range
- Range Hood
- Microwave
- Dishwasher
- Granite Countertops
- Disposal
Flooring
- Bamboo
- Wood
- Radiant Floor
- Linoleum
- Stone
Bedrooms and Bathrooms
- Sitting Area In Primary Bedroom
- Primary Bedroom Upstairs
- Walk-In Closet
- Separate Shower
- Window or Skylight in Bathroom
Laundry
- Laundry Room
- Dryer
- Washer
Outdoor Features
- Rooftop Deck
Utilities
- Central Heating
- Heating System Uses Gas
Listing and Financial Details
- Assessor Parcel Number 2929-005
Map
Home Values in the Area
Average Home Value in this Area
Property History
| Date | Event | Price | Change | Sq Ft Price |
|---|---|---|---|---|
| 09/17/2024 09/17/24 | Sold | $2,800,000 | -2.9% | $956 / Sq Ft |
| 08/26/2024 08/26/24 | Pending | -- | -- | -- |
| 07/15/2024 07/15/24 | For Sale | $2,885,000 | -- | $985 / Sq Ft |
Tax History
| Year | Tax Paid | Tax Assessment Tax Assessment Total Assessment is a certain percentage of the fair market value that is determined by local assessors to be the total taxable value of land and additions on the property. | Land | Improvement |
|---|---|---|---|---|
| 2024 | $2,044 | $114,091 | $44,587 | $69,504 |
| 2023 | $2,001 | $111,855 | $43,713 | $68,142 |
| 2022 | $1,944 | $109,662 | $42,856 | $66,806 |
| 2021 | $1,902 | $107,513 | $42,016 | $65,497 |
| 2020 | $1,932 | $106,412 | $41,586 | $64,826 |
| 2019 | $1,869 | $104,326 | $40,771 | $63,555 |
| 2018 | $1,807 | $102,281 | $39,972 | $62,309 |
| 2017 | $1,485 | $100,277 | $39,189 | $61,088 |
| 2016 | $1,429 | $98,312 | $38,421 | $59,891 |
| 2015 | $1,408 | $96,836 | $37,844 | $58,992 |
| 2014 | $1,371 | $94,940 | $37,103 | $57,837 |
Mortgage History
| Date | Status | Loan Amount | Loan Type |
|---|---|---|---|
| Open | $2,000,000 | New Conventional |
Deed History
| Date | Type | Sale Price | Title Company |
|---|---|---|---|
| Grant Deed | -- | First American Title | |
| Interfamily Deed Transfer | -- | None Available | |
| Interfamily Deed Transfer | -- | None Available | |
| Interfamily Deed Transfer | -- | -- | |
| Interfamily Deed Transfer | -- | -- | |
| Interfamily Deed Transfer | -- | -- | |
| Interfamily Deed Transfer | -- | -- | |
| Interfamily Deed Transfer | -- | -- |
Similar Homes in San Francisco, CA
Source: San Francisco Association of REALTORS® MLS
MLS Number: 424044813
APN: 2929-005
- 26 Forest Side Ave
- 1496 Portola Dr
- 2450 16th Ave
- 2421 16th Ave
- 381 Wawona St
- 61 Allston Way
- 634-636 Taraval St
- 65 San Pablo Ave
- 245 Santa Clara Ave
- 353 Rivera St
- 210 San Marcos Ave
- 2266 9th Ave
- 517 Ulloa St
- 2247 16th Ave
- 140 San Fernando Way
- 2790 19th Ave Unit 14
- 2123 Funston Ave
- 2418 21st Ave
- 285 Edgehill Way
- 95 Junipero Serra Blvd


