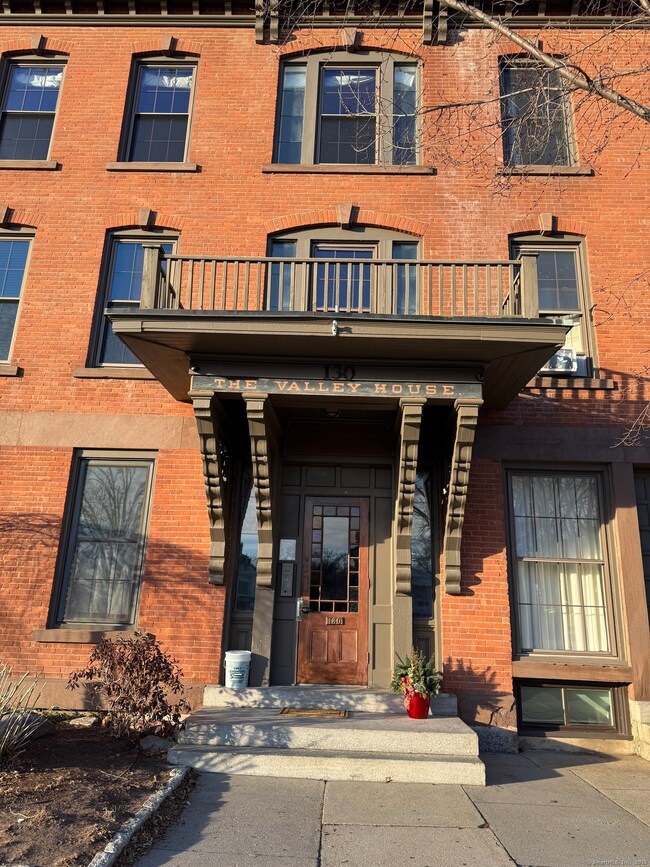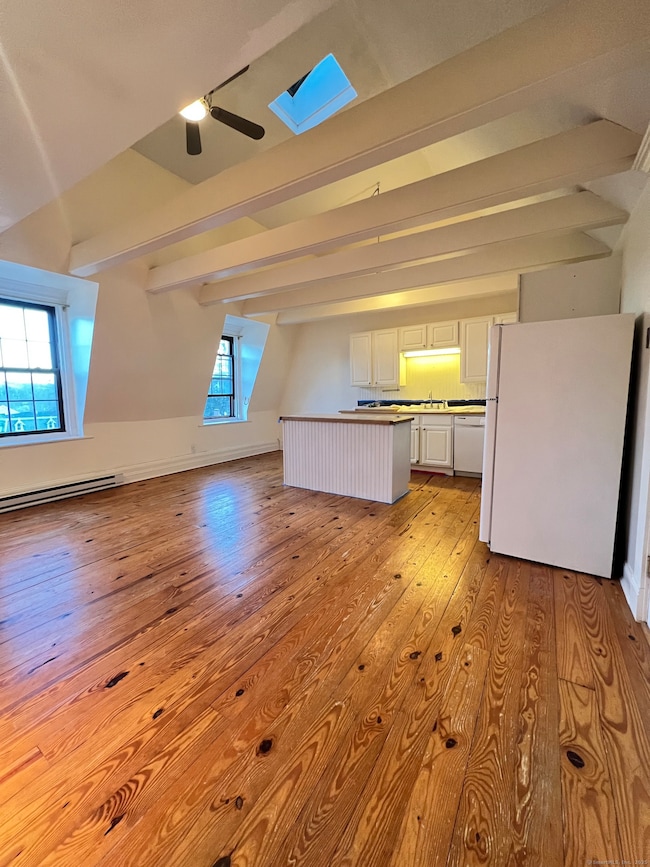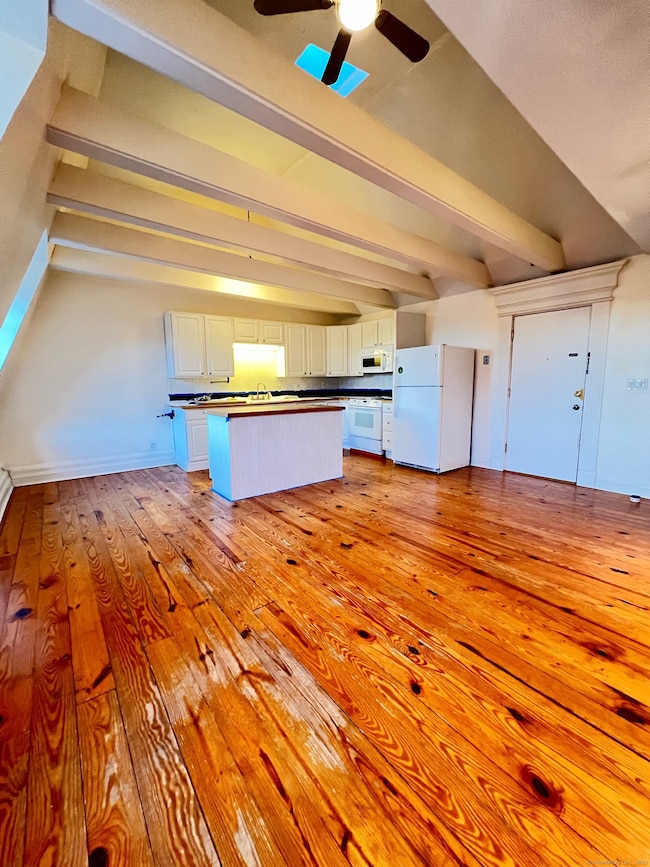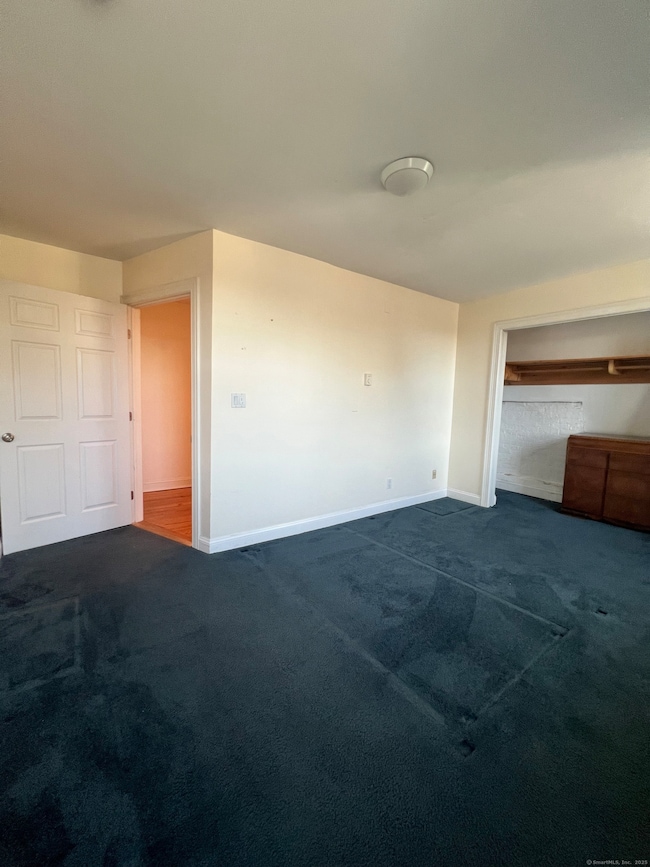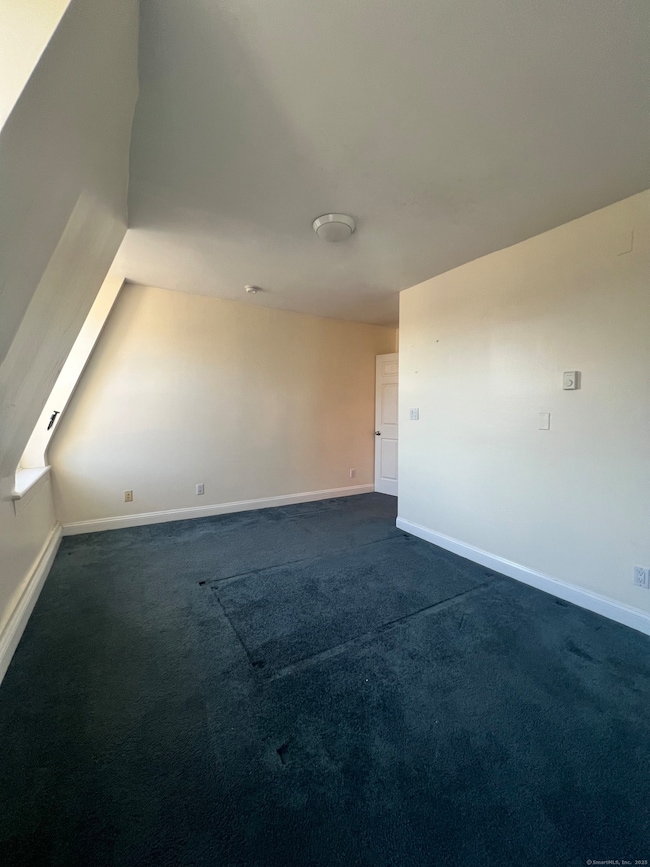130 Main St Unit 4A Collinsville, CT 06019
Collinsville NeighborhoodHighlights
- The property is located in a historic district
- Ranch Style House
- Baseboard Heating
- Cherry Brook Primary School Rated A-
- Thermal Windows
About This Home
'The Valley House' Step into the charm and rich history of Collinsville by living in this majestic brick historic building. Once used as a hotel for local factory workers it had retail shops on the first floor to provide goods and services to the tenants. This building stands proudly nestled in the heart of Collinsville, a picturesque town that embodies the quintessential spirit of the Farmington River area. Originally built in c.1868, this masterpiece was lovingly restored in the 1980's and turned into modern condos. It boasts original brick exterior walls, expertly blended with updates and amenities to create unique and captivating living spaces. The interior unfolds with an open floor plan and features high lofted ceilings with wooden beams in the great room. You will love the beautiful view of the village and of the church from the large windows in front. The rooms are clean bright and filled with natural light. You will truly enjoy the warmth and character here. This exceptional residence offers a serene retreat from the hustle and bustle, yet is located in the heart of Collinsville's charming village town center, featuring eclectic shops, restaurants, and community events. Experience the perfect blend of history, charm, and modern convenience in this incredible historic brick condominium. Make this piece of New England history yours!"
Home Details
Home Type
- Single Family
Year Built
- Built in 1981
Home Design
- Ranch Style House
- Masonry Siding
Interior Spaces
- 712 Sq Ft Home
- Thermal Windows
- Basement Fills Entire Space Under The House
Kitchen
- Electric Range
- Dishwasher
Bedrooms and Bathrooms
- 1 Bedroom
- 1 Full Bathroom
Location
- The property is located in a historic district
Utilities
- Window Unit Cooling System
- Baseboard Heating
- Electric Water Heater
- Cable TV Available
Listing and Financial Details
- Assessor Parcel Number 505439
Map
Source: SmartMLS
MLS Number: 24073312
- 130 Main St Unit 4D
- 35 High St
- 74 Claire Hill Rd
- 104 Torrington Ave
- 60 New Rd
- 36 Dyer Ave
- 50 School St
- 35 Dyer Ave
- 7 Livingston Rd
- 58 Weatherstone
- 48 Weatherstone
- Lot 48 Weatherstone
- Lot 58 Weatherstone
- 44 Weatherstone
- 61 Weatherstone
- 209 Canton Rd
- 206 New Rd
- 7 Saddle Ridge Dr
- 250 Northington Dr
- 256 Northington Dr

