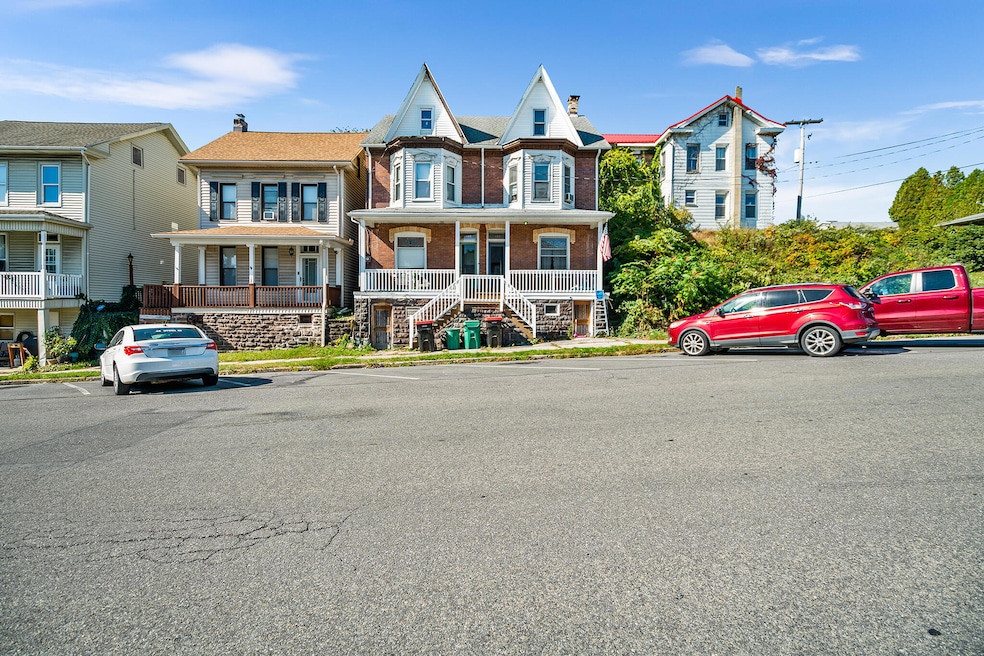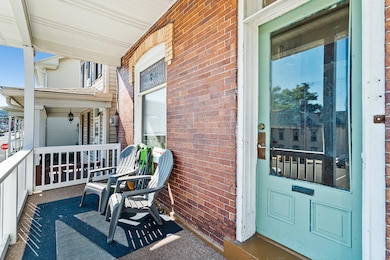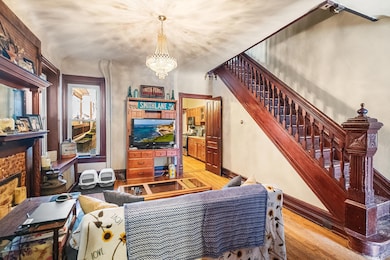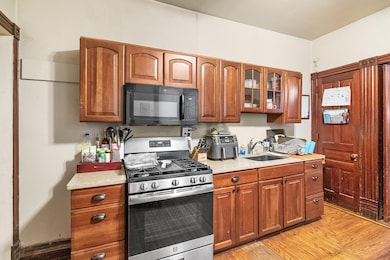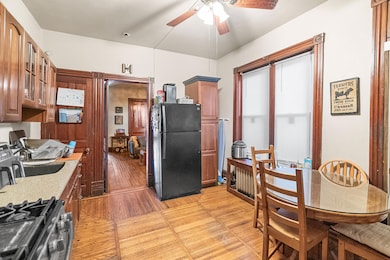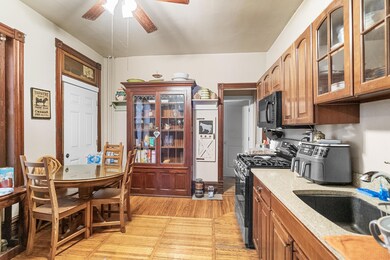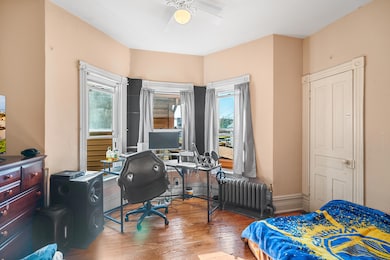
130 N 2nd St Lehighton, PA 18235
Estimated payment $1,135/month
Highlights
- Wood Flooring
- Loft
- Brick or Stone Mason
- Victorian Architecture
- No HOA
- 2-minute walk to Lehighton Boro Park
About This Home
Find Value with over 2000+ square feet of finished living space for well under 200K in Lehighton. 3 Bedrooms, a large loft and 2 full bathrooms make up this beautiful turn of the century brick twin home. Original decorative wood outside with hardwood floors and stained glass window ! Beautiful wood kitchen cabinets, Granite countertops, and stainless steel appliances and a first floor full bathroom. On the second floor, there is plenty of space with 3 bedrooms and a full bathroom with elegant Granite vanity. Enjoy an additional 1300+ square feet of space with between a full basement and full loft/ attic space. Investors and house hackers- the other half of this twin is also for sale- at a discount ! See MLS# PM-130516
Listing Agent
Iron Valley Real Estate of Lehigh Valley - Allentown License #RS335262

Property Details
Home Type
- Multi-Family
Est. Annual Taxes
- $1,936
Year Built
- Built in 1890
Lot Details
- 1,307 Sq Ft Lot
- 1 Common Wall
Parking
- On-Street Parking
Home Design
- Victorian Architecture
- Property Attached
- Brick or Stone Mason
Interior Spaces
- 2,060 Sq Ft Home
- 3-Story Property
- Living Room
- Dining Room
- Loft
- Bonus Room
- Wood Flooring
- Basement
Kitchen
- Gas Oven
- Gas Range
- Microwave
Bedrooms and Bathrooms
- 3 Bedrooms
- Primary bedroom located on second floor
- 2 Full Bathrooms
- Primary bathroom on main floor
Laundry
- Laundry on main level
- Washer and Electric Dryer Hookup
Utilities
- Heating System Uses Natural Gas
- Radiant Heating System
Community Details
- No Home Owners Association
Listing and Financial Details
- Assessor Parcel Number 70A10-29-S7
Map
Home Values in the Area
Average Home Value in this Area
Tax History
| Year | Tax Paid | Tax Assessment Tax Assessment Total Assessment is a certain percentage of the fair market value that is determined by local assessors to be the total taxable value of land and additions on the property. | Land | Improvement |
|---|---|---|---|---|
| 2024 | $1,936 | $25,550 | $5,000 | $20,550 |
| 2023 | $1,917 | $25,550 | $5,000 | $20,550 |
| 2022 | $1,917 | $25,550 | $5,000 | $20,550 |
| 2021 | $1,850 | $25,550 | $5,000 | $20,550 |
| 2020 | $1,805 | $25,550 | $5,000 | $20,550 |
| 2019 | $1,728 | $25,550 | $5,000 | $20,550 |
| 2018 | $1,690 | $25,550 | $5,000 | $20,550 |
| 2017 | $1,677 | $25,550 | $5,000 | $20,550 |
| 2016 | -- | $25,550 | $5,000 | $20,550 |
| 2015 | -- | $25,550 | $5,000 | $20,550 |
| 2014 | -- | $25,550 | $5,000 | $20,550 |
Property History
| Date | Event | Price | Change | Sq Ft Price |
|---|---|---|---|---|
| 04/29/2025 04/29/25 | Price Changed | $345,900 | +97.8% | $84 / Sq Ft |
| 04/29/2025 04/29/25 | Price Changed | $174,900 | -51.4% | $85 / Sq Ft |
| 04/18/2025 04/18/25 | Price Changed | $359,900 | 0.0% | $87 / Sq Ft |
| 04/18/2025 04/18/25 | For Sale | $359,900 | +100.1% | $87 / Sq Ft |
| 04/18/2025 04/18/25 | Price Changed | $179,900 | 0.0% | $87 / Sq Ft |
| 04/18/2025 04/18/25 | For Sale | $179,900 | -51.4% | $87 / Sq Ft |
| 04/02/2025 04/02/25 | Off Market | $369,800 | -- | -- |
| 04/02/2025 04/02/25 | Pending | -- | -- | -- |
| 03/27/2025 03/27/25 | Price Changed | $189,800 | -48.7% | $92 / Sq Ft |
| 03/27/2025 03/27/25 | Price Changed | $369,800 | 0.0% | $90 / Sq Ft |
| 03/20/2025 03/20/25 | For Sale | $369,900 | +94.8% | $90 / Sq Ft |
| 03/20/2025 03/20/25 | For Sale | $189,900 | -- | $92 / Sq Ft |
Deed History
| Date | Type | Sale Price | Title Company |
|---|---|---|---|
| Deed | $132,000 | None Available |
Mortgage History
| Date | Status | Loan Amount | Loan Type |
|---|---|---|---|
| Open | $84,000 | Adjustable Rate Mortgage/ARM | |
| Closed | $118,800 | New Conventional |
Similar Homes in Lehighton, PA
Source: Pocono Mountains Association of REALTORS®
MLS Number: PM-130517
APN: 70A10-29-S7
