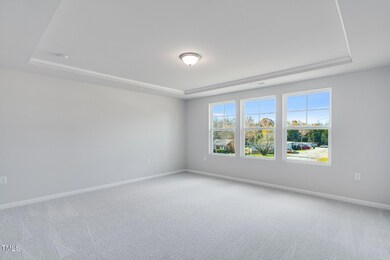
PENDING
NEW CONSTRUCTION
130 N Finley Landing Pkwy Smithfield, NC 27577
Estimated payment $2,353/month
Total Views
319
4
Beds
3
Baths
2,134
Sq Ft
$164
Price per Sq Ft
Highlights
- New Construction
- Main Floor Bedroom
- Great Room
- Traditional Architecture
- Loft
- Quartz Countertops
About This Home
This new two-story home has space for the whole family. The main floor features a Great Room for great parties, a dining room for lovely lunches, a kitchen for cooking lessons, a secluded bedroom ideal for guests and a patio for outdoor living. Upstairs are a versatile loft and three bedrooms, including the owner's suite with a private bathroom and large walk-in closet.
Home Details
Home Type
- Single Family
Year Built
- Built in 2025 | New Construction
HOA Fees
- $50 Monthly HOA Fees
Parking
- 2 Car Attached Garage
- Garage Door Opener
Home Design
- Home is estimated to be completed on 5/8/25
- Traditional Architecture
- Slab Foundation
- Frame Construction
- Architectural Shingle Roof
- Vinyl Siding
Interior Spaces
- 2,134 Sq Ft Home
- 2-Story Property
- Crown Molding
- Insulated Windows
- Window Screens
- Great Room
- Dining Room
- Loft
- Pull Down Stairs to Attic
Kitchen
- Self-Cleaning Oven
- Electric Range
- Microwave
- Ice Maker
- Dishwasher
- Stainless Steel Appliances
- Quartz Countertops
Flooring
- Carpet
- Tile
- Luxury Vinyl Tile
Bedrooms and Bathrooms
- 4 Bedrooms
- Main Floor Bedroom
- Walk-In Closet
- In-Law or Guest Suite
- 3 Full Bathrooms
- Double Vanity
- Private Water Closet
Laundry
- Laundry Room
- Dryer
- Washer
Schools
- Wilsons Mill Elementary School
- Smithfield Middle School
- Smithfield Selma High School
Utilities
- Forced Air Zoned Heating and Cooling System
- Natural Gas Not Available
- Water Heater
Additional Features
- Energy-Efficient Thermostat
- Covered patio or porch
- 5,227 Sq Ft Lot
Listing and Financial Details
- Home warranty included in the sale of the property
- Assessor Parcel Number 15079015K
Community Details
Overview
- Association fees include ground maintenance
- Hrw Association, Phone Number (919) 787-9000
- Built by Lennar Homes
- Finley Landing Subdivision, Davidson Floorplan
Recreation
- Park
- Dog Park
Map
Create a Home Valuation Report for This Property
The Home Valuation Report is an in-depth analysis detailing your home's value as well as a comparison with similar homes in the area
Home Values in the Area
Average Home Value in this Area
Property History
| Date | Event | Price | Change | Sq Ft Price |
|---|---|---|---|---|
| 04/18/2025 04/18/25 | Pending | -- | -- | -- |
| 04/17/2025 04/17/25 | For Sale | $349,990 | -- | $164 / Sq Ft |
Source: Doorify MLS
Similar Homes in Smithfield, NC
Source: Doorify MLS
MLS Number: 10090045
Nearby Homes
- 130 N Finley Landing Pkwy
- 385 Thompson Overlook Way
- 373 Thompson Overlook Way
- 384 Thompson Overlook Way Unit 248 Grayson
- 387 Thompson Overlook Way Unit 237 Grayson
- 376 Thompson Overlook Way
- 372 Thompson Overlook Way Unit 245 Carson
- 403 Thompson Overlook Way Unit 241 Carson
- 395 Thompson Overlook Way Unit 239 Carson
- 209 S Finley Landing Pkwy Unit 87 Chadwick
- 197 S Finley Landing Pkwy Unit 85 Chadwick
- 106 N Finley Landing Pkwy Unit 1
- 118 N Finley Landing Pkwy Unit 3
- 77 Ferrall Dr
- 124 N Finley Landing Pkwy Unit 4
- 1558 W Market St
- 303 Bella Square
- 615-K Barbour Rd
- 103 Bella Square
- 214 Woodcrest Ave






