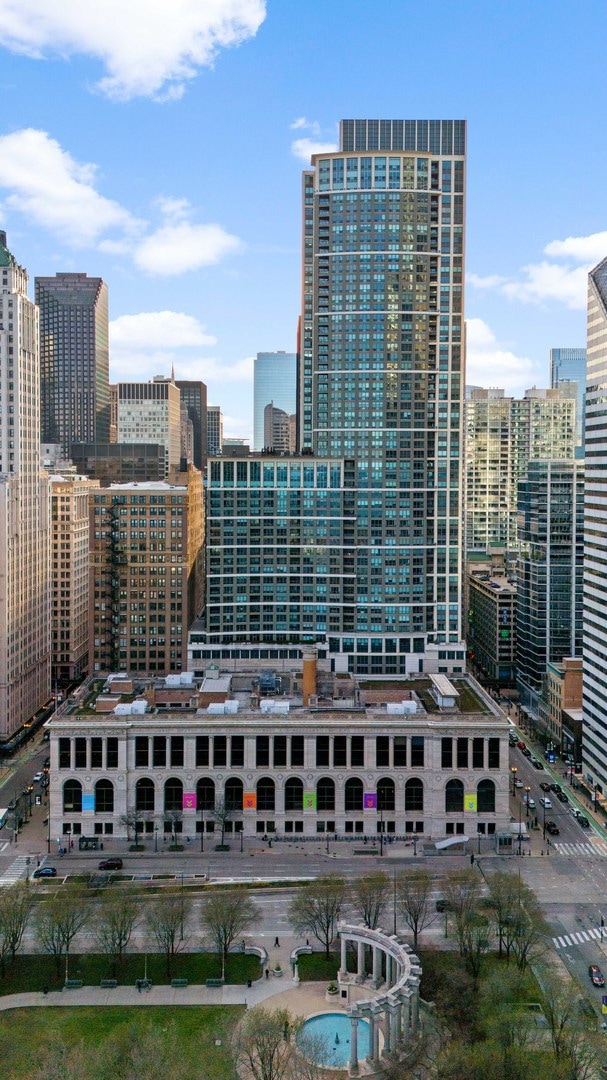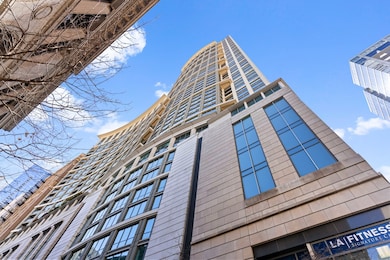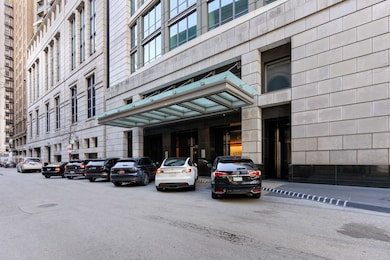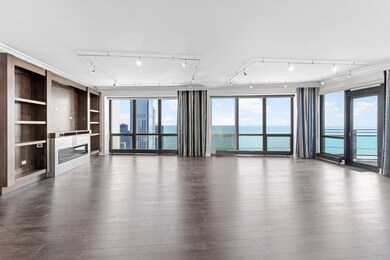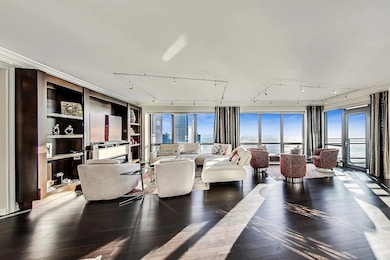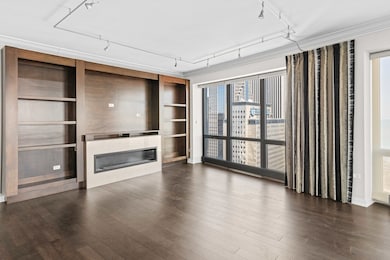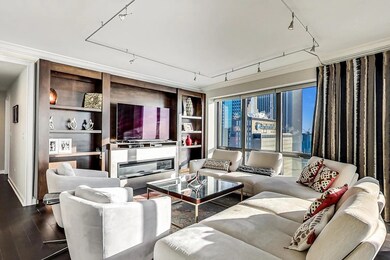
The Heritage Shops At Millennium Park 130 N Garland Ct Unit 5303 Chicago, IL 60602
The Loop NeighborhoodEstimated payment $18,520/month
Highlights
- Doorman
- 1-minute walk to Randolph/Wabash Station (Downtown Loop)
- Wood Flooring
- Fitness Center
- Lock-and-Leave Community
- 3-minute walk to Millenium Park
About This Home
Penthouse Perfection with Unrivaled Views of Lake Michigan & Millennium Park Step into this showstopping, fully renovated 53rd-floor penthouse, where panoramic southeast views of Lake Michigan, Millennium Park, Buckingham Fountain, and Grant Park stretch out before you through dramatic floor-to-ceiling windows. This rarely available 4-bedroom, 4-bath luxury residence was completely transformed with a meticulous, whole house renovation, offering high-end finishes, modern elegance, and sophisticated comfort throughout. The expansive open floor plan features wide-plank hardwood flooring, soaring 9-foot ceilings, and a stunning 60" linear gas fireplace with color-changing glass embers and a sleek tile and media surround. A private terrace extends from the living space, creating the perfect spot to unwind or entertain against the backdrop of the lake, skyline, and city landmarks. The gourmet kitchen is a true centerpiece, outfitted with top-tier appliances including a Subzero refrigerator, Wolf oven and cooktop, and Bosch dishwasher. Taj Mahal quartz countertops, a glowing glass-tile backsplash, and high-gloss pearl-finish cabinetry with soft-close features elevate both form and function. Adjacent is a separate dining area graced by a sparkling Swarovski crystal chandelier. Retreat to the luxurious primary suite offering his-and-hers walk-in closets and a spa-caliber marble bath with dual vanities, whirlpool tub, and separate shower. Each of the additional bedrooms offers spectacular lake or park views-perfect for guests or home office flexibility. The fourth bedroom boasts its own en-suite bath and captivating south-facing views of Buckingham Fountain, Soldier Field, and more. Additional features include custom paint with designer finishes, motorized shades with central control, ample storage, in-unit washer/dryer, and thoughtfully designed custom closets throughout. Located in a prestigious full-amenity building with 24-hour door staff, on-site management, indoor pool, sauna, fitness center, party and conference rooms, outdoor terraces, a dog run, Pedway access, and more. Walk to Chicago's best-lakefront trails, theaters, museums, fine dining, shopping, and world-renowned cultural landmarks. This one-of-a-kind residence offers a rare combination of elegance, comfort, and world-class views. There is simply no comparison. Chicago Living at its best! 2 Prime Parking spots available addtly.
Property Details
Home Type
- Condominium
Est. Annual Taxes
- $36,926
Year Built
- Built in 2005 | Remodeled in 2017
HOA Fees
- $3,169 Monthly HOA Fees
Parking
- 2 Car Garage
Home Design
- Concrete Block And Stucco Construction
Interior Spaces
- 3,027 Sq Ft Home
- Built-In Features
- Ceiling Fan
- Gas Log Fireplace
- Window Screens
- Entrance Foyer
- Family Room
- Living Room with Fireplace
- Formal Dining Room
- Storage
- Wood Flooring
Kitchen
- Cooktop
- Microwave
- High End Refrigerator
- Dishwasher
- Stainless Steel Appliances
- Disposal
Bedrooms and Bathrooms
- 4 Bedrooms
- 4 Potential Bedrooms
- Walk-In Closet
- Dual Sinks
- Whirlpool Bathtub
- Separate Shower
Laundry
- Laundry Room
- Dryer
- Washer
Home Security
Utilities
- Forced Air Zoned Heating and Cooling System
- Baseboard Heating
- Lake Michigan Water
- Cable TV Available
Additional Features
- Dog Run
Community Details
Overview
- Association fees include air conditioning, water, gas, insurance, security, doorman, tv/cable, exercise facilities, pool, exterior maintenance, lawn care, scavenger, snow removal, internet
- 356 Units
- Ruby Guzman Association, Phone Number (312) 236-2004
- High-Rise Condominium
- Property managed by First Service Residential
- Lock-and-Leave Community
- 57-Story Property
Amenities
- Doorman
- Valet Parking
- Sundeck
- Sauna
- Party Room
- Elevator
- Service Elevator
- Package Room
- Community Storage Space
Recreation
- Community Spa
- Bike Trail
Pet Policy
- Pets up to 35 lbs
- Limit on the number of pets
- Pet Size Limit
- Dogs and Cats Allowed
Security
- Resident Manager or Management On Site
- Carbon Monoxide Detectors
- Fire Sprinkler System
Map
About The Heritage Shops At Millennium Park
Home Values in the Area
Average Home Value in this Area
Tax History
| Year | Tax Paid | Tax Assessment Tax Assessment Total Assessment is a certain percentage of the fair market value that is determined by local assessors to be the total taxable value of land and additions on the property. | Land | Improvement |
|---|---|---|---|---|
| 2024 | $39,902 | $176,571 | $5,488 | $171,083 |
| 2023 | $39,902 | $184,494 | $4,432 | $180,062 |
| 2022 | $39,902 | $194,000 | $4,432 | $189,568 |
| 2021 | $39,011 | $193,999 | $4,432 | $189,567 |
| 2020 | $42,167 | $189,285 | $4,009 | $185,276 |
| 2019 | $39,614 | $197,172 | $4,009 | $193,163 |
| 2018 | $38,948 | $197,172 | $4,009 | $193,163 |
| 2017 | $35,853 | $166,551 | $3,317 | $163,234 |
| 2016 | $33,358 | $166,551 | $3,317 | $163,234 |
| 2015 | $30,520 | $166,551 | $3,317 | $163,234 |
| 2014 | $26,105 | $140,699 | $3,055 | $137,644 |
| 2013 | $25,590 | $140,699 | $3,055 | $137,644 |
Property History
| Date | Event | Price | Change | Sq Ft Price |
|---|---|---|---|---|
| 04/11/2025 04/11/25 | For Rent | $9,500 | 0.0% | -- |
| 04/01/2025 04/01/25 | For Sale | $2,199,000 | -- | $726 / Sq Ft |
Deed History
| Date | Type | Sale Price | Title Company |
|---|---|---|---|
| Warranty Deed | $2,475,000 | Chicago Title Insurance Comp | |
| Warranty Deed | $1,885,000 | First American Title Ins Co | |
| Quit Claim Deed | -- | Attorneys Title Guaranty Fun | |
| Quit Claim Deed | -- | None Available | |
| Deed | $2,110,000 | Ticor | |
| Interfamily Deed Transfer | -- | None Available | |
| Special Warranty Deed | $2,079,500 | Near North National Title |
Mortgage History
| Date | Status | Loan Amount | Loan Type |
|---|---|---|---|
| Previous Owner | $1,392,000 | Adjustable Rate Mortgage/ARM | |
| Previous Owner | $1,413,750 | Future Advance Clause Open End Mortgage |
Similar Homes in Chicago, IL
Source: Midwest Real Estate Data (MRED)
MLS Number: 12326153
APN: 17-10-309-015-1937
- 130 N Garland Ct Unit 3803
- 130 N Garland Ct Unit 3501
- 130 N Garland Ct Unit 3401
- 130 N Garland Ct Unit 2206
- 130 N Garland Ct Unit 8-29
- 130 N Garland Ct Unit 5-93AND5-95
- 130 N Garland Ct Unit 5303
- 130 N Garland Ct Unit 2307
- 130 N Garland Ct Unit 8-17
- 130 N Garland Ct Unit 902
- 130 N Garland Ct Unit 1001-03
- 130 N Garland Ct Unit 2710
- 130 N Garland Ct Unit 4902
- 130 N Garland Ct Unit 2404
- 130 N Garland Ct Unit 4-67
- 130 N Garland Ct Unit 1411
- 130 N Garland Ct Unit 3202
- 130 N Garland Ct Unit 3204
- 130 N Garland Ct Unit 1605
- 130 N Garland Ct Unit 2608
