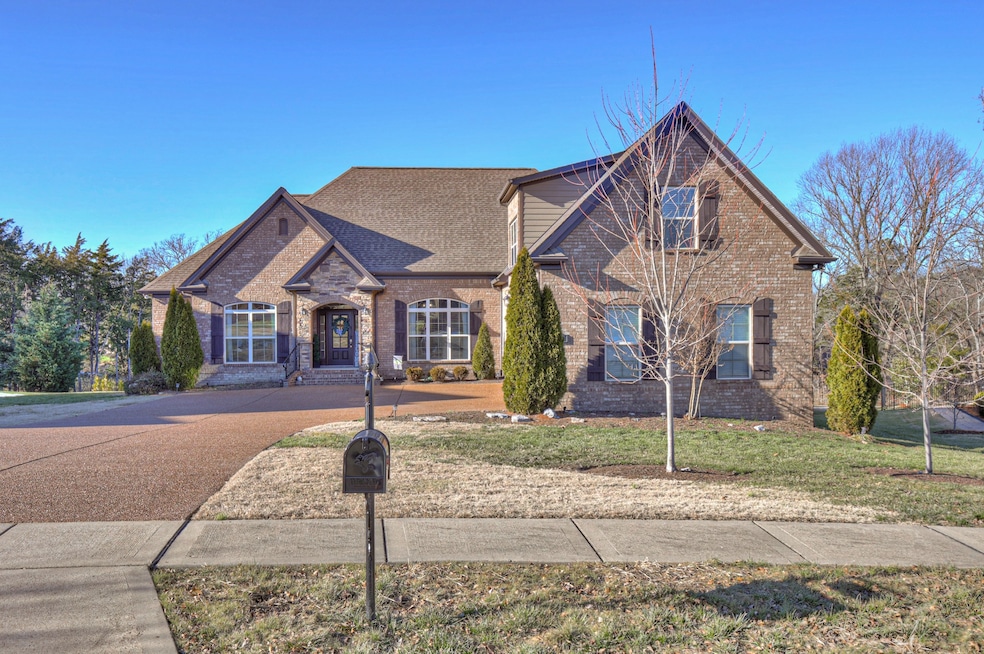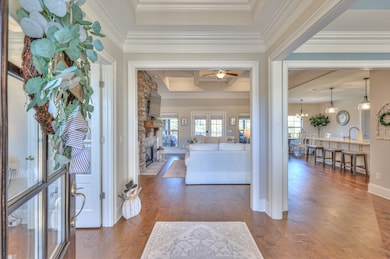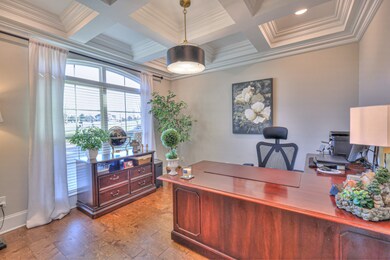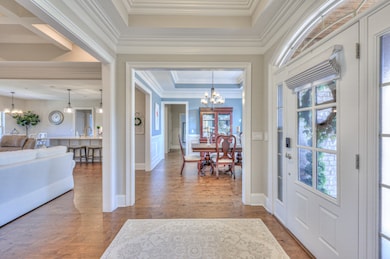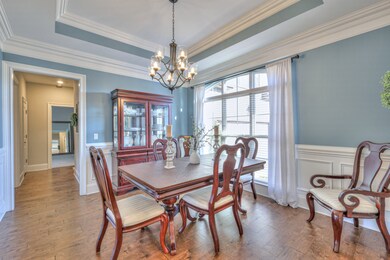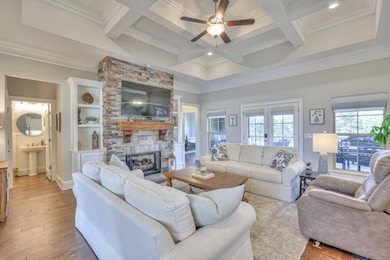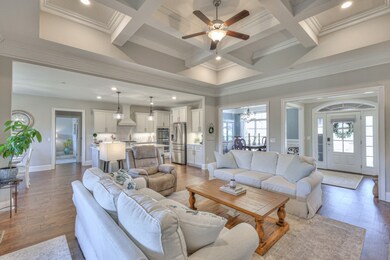
130 Newnham Bridge Dr Nolensville, TN 37135
Highlights
- Deck
- Contemporary Architecture
- Porch
- Sunset Elementary School Rated A
- Great Room
- 3 Car Attached Garage
About This Home
As of February 2025Discover the perfect blend of privacy and charm in this beautifully maintained home, nestled on a private lot in the sought-after Eulas Glen Subdivision. Surrounded by mature trees and backing onto common space, this property offers a serene retreat just minutes from everyday conveniences. Step inside to a bright and inviting open-concept layout, featuring 3 of the 4 bedrooms on the main level. The remodeled kitchen includes custom white cabinetry, quartz countertops, a large island, and two pantries. The main living area impresses with its coffered ceiling, gas stone fireplace, custom built -ins, and designer Roman shades adorning every window. The living room seamlessly extends to an oversized back porch and a custom deck—perfect for relaxing or entertaining. The primary suite offers a bathroom with dual vanities, a large walk-in shower, and a custom-designed closet. Two additional bedrooms on the main level share a Jack-and-Jill bathroom, each featuring oversized custom closets. Additional highlights include a formal dining room with wainscoting, a private office with coffered ceilings, and a well-equipped laundry room with built-in cabinetry and a sink. Upstairs, enjoy a spacious bonus room and an adjoining hobby room or toy room, plus a fourth bedroom with a walk-in closet and a full bathroom. This level also provides ample storage with two large walk-in attic spaces and a linen closet. The three-car garage is designed for ultimate functionality, featuring professionally installed epoxy flooring, a sink with cabinetry, and an overhead storage unit. Smart home upgrades include smart lighting, smart thermostats, a Ring doorbell, digital locks on both the front and back door, and a water softener/filtration system. With extensive upgrades throughout and a setting that feels like a private getaway, this home is a rare find. Don’t miss the opportunity to make it yours! A detailed list of upgrades and improvements is available in the listing attachments.
Home Details
Home Type
- Single Family
Est. Annual Taxes
- $3,358
Year Built
- Built in 2017
Lot Details
- 0.47 Acre Lot
- Lot Dimensions are 66.5 x 203.7
- Level Lot
HOA Fees
- $50 Monthly HOA Fees
Parking
- 3 Car Attached Garage
- Garage Door Opener
Home Design
- Contemporary Architecture
- Brick Exterior Construction
- Shingle Roof
Interior Spaces
- 3,282 Sq Ft Home
- Property has 2 Levels
- Gas Fireplace
- Great Room
- Living Room with Fireplace
- Crawl Space
Kitchen
- Microwave
- Dishwasher
- Disposal
Flooring
- Carpet
- Tile
Bedrooms and Bathrooms
- 4 Bedrooms | 3 Main Level Bedrooms
- Walk-In Closet
Home Security
- Fire and Smoke Detector
- Fire Sprinkler System
Outdoor Features
- Deck
- Porch
Schools
- Sunset Elementary School
- Sunset Middle School
- Nolensville High School
Utilities
- Cooling Available
- Central Heating
- Water Filtration System
- High Speed Internet
- Cable TV Available
Community Details
- $350 One-Time Secondary Association Fee
- Association fees include ground maintenance, trash
- Eulas Glen Ph2 Subdivision
Listing and Financial Details
- Tax Lot 13
- Assessor Parcel Number 094056B H 00300 00017033O
Map
Home Values in the Area
Average Home Value in this Area
Property History
| Date | Event | Price | Change | Sq Ft Price |
|---|---|---|---|---|
| 02/26/2025 02/26/25 | Sold | $1,110,000 | -1.3% | $338 / Sq Ft |
| 02/01/2025 02/01/25 | Pending | -- | -- | -- |
| 01/11/2025 01/11/25 | For Sale | $1,125,000 | +12.4% | $343 / Sq Ft |
| 11/29/2023 11/29/23 | Sold | $1,001,000 | +0.4% | $305 / Sq Ft |
| 09/28/2023 09/28/23 | Pending | -- | -- | -- |
| 09/27/2023 09/27/23 | For Sale | $997,500 | +73.3% | $304 / Sq Ft |
| 08/31/2020 08/31/20 | Off Market | $575,475 | -- | -- |
| 05/28/2020 05/28/20 | Price Changed | $139,000 | -26.5% | $44 / Sq Ft |
| 03/31/2020 03/31/20 | For Sale | $189,000 | -67.2% | $60 / Sq Ft |
| 10/06/2017 10/06/17 | Sold | $575,475 | -- | $183 / Sq Ft |
Tax History
| Year | Tax Paid | Tax Assessment Tax Assessment Total Assessment is a certain percentage of the fair market value that is determined by local assessors to be the total taxable value of land and additions on the property. | Land | Improvement |
|---|---|---|---|---|
| 2024 | -- | $154,750 | $33,750 | $121,000 |
| 2023 | $3,358 | $154,750 | $33,750 | $121,000 |
| 2022 | $3,358 | $154,750 | $33,750 | $121,000 |
| 2021 | $3,358 | $154,750 | $33,750 | $121,000 |
| 2020 | $3,420 | $136,250 | $25,000 | $111,250 |
| 2019 | $3,229 | $136,250 | $25,000 | $111,250 |
| 2018 | $3,133 | $136,250 | $25,000 | $111,250 |
| 2017 | $571 | $136,250 | $25,000 | $111,250 |
| 2016 | $0 | $25,000 | $25,000 | $0 |
Mortgage History
| Date | Status | Loan Amount | Loan Type |
|---|---|---|---|
| Previous Owner | $675,000 | New Conventional | |
| Previous Owner | $275,000 | Commercial |
Deed History
| Date | Type | Sale Price | Title Company |
|---|---|---|---|
| Warranty Deed | $1,110,000 | Bell & Alexander Title Service | |
| Warranty Deed | $1,110,000 | Bell & Alexander Title Service | |
| Warranty Deed | $1,001,000 | Bell & Alexander Title Service | |
| Warranty Deed | $575,475 | None Available |
Similar Homes in Nolensville, TN
Source: Realtracs
MLS Number: 2777415
APN: 056B-H-003.00
- 118 Newnham Bridge Dr
- 105 Stillwind Ct
- 2041 Kingsbarns Dr
- 833 Queen Annes Ct
- 1640 Eden Rose Place
- 1581 Eden Rose Place
- 2217 Maricopa Ct
- 1132 Waller Rd
- 2079 Catalina Way
- 1005 Brittain Downs Dr
- 1521 Eden Rose Place
- 9926 Maupin Rd
- 9924 Maupin Rd
- 1128 Hibiscus Ln
- 793 Alameda Ave
- 1493 Eden Rose Place
- 1554 Pumpkin Ridge Ct
- 209 Gilchrist Cir S
- 788 Alameda Ave
- 1531 Pumpkin Ridge Ct
