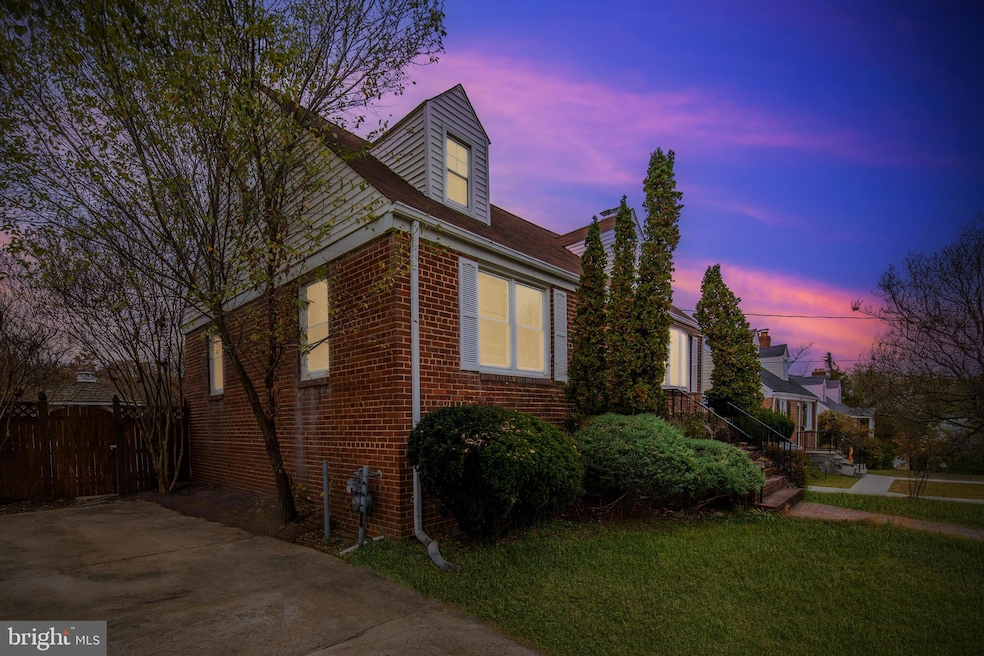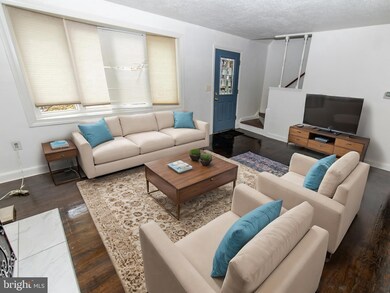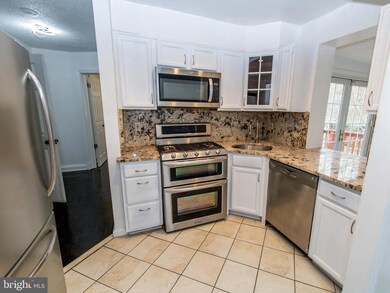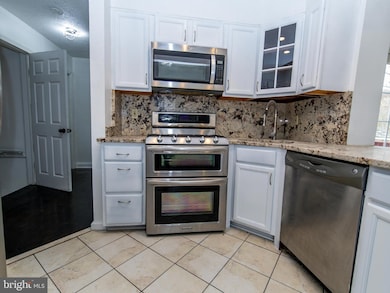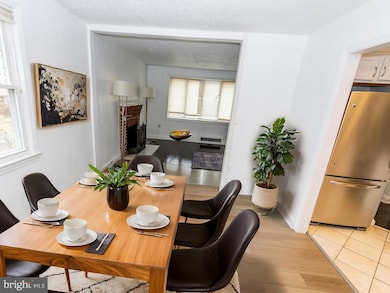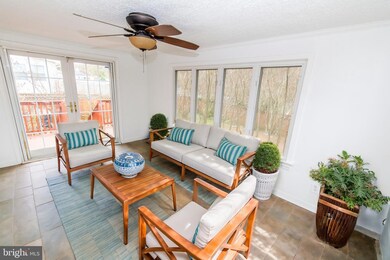
130 Onondaga Dr Oxon Hill, MD 20745
Forest Heights NeighborhoodHighlights
- Gourmet Kitchen
- Deck
- Main Floor Bedroom
- Colonial Architecture
- Wood Flooring
- Bonus Room
About This Home
As of February 2025Welcome to this charming home on a massive lot, just minutes from Washington, D.C., and Northern Virginia! This 5-bedroom, 3-bathroom gem spans three spacious levels and is freshly updated with new paint, lighting, and siding for a modern, inviting feel. The sun-filled main level features a cozy sunroom—perfect for morning coffee or unwinding after a long day. Step outside to a beautifully landscaped backyard complete with a charming gazebo, ideal for outdoor entertaining. The fully finished basement, with its private entrance, bedroom, bonus room, and full bath, offers excellent potential for guests, extended family, or rental income. Recent upgrades include a new HVAC, water heater, deck, and windows (just 5 years old), plus a roof replaced within the last 7 years—making this home truly move-in ready. Conveniently located off Route 210, it’s a commuter’s dream with easy access to D.C. and Virginia. Schedule your tour today—this one won’t last long! Some photos are virtually staged.
Home Details
Home Type
- Single Family
Est. Annual Taxes
- $6,046
Year Built
- Built in 1952
Lot Details
- 6,103 Sq Ft Lot
- Back Yard Fenced
- Landscaped
- Property is zoned RSF65
Home Design
- Colonial Architecture
- Brick Exterior Construction
- Permanent Foundation
Interior Spaces
- Property has 3 Levels
- Built-In Features
- Recessed Lighting
- Screen For Fireplace
- Fireplace Mantel
- Gas Fireplace
- Double Pane Windows
- Bay Window
- Window Screens
- French Doors
- Living Room
- Dining Room
- Bonus Room
- Game Room
- Sun or Florida Room
- Utility Room
- Basement
Kitchen
- Gourmet Kitchen
- Gas Oven or Range
- Self-Cleaning Oven
- Microwave
- ENERGY STAR Qualified Freezer
- ENERGY STAR Qualified Refrigerator
- ENERGY STAR Qualified Dishwasher
- Upgraded Countertops
- Disposal
Flooring
- Wood
- Ceramic Tile
- Luxury Vinyl Tile
Bedrooms and Bathrooms
Laundry
- Laundry Room
- Front Loading Dryer
- ENERGY STAR Qualified Washer
Home Security
- Carbon Monoxide Detectors
- Fire and Smoke Detector
- Flood Lights
Parking
- Driveway
- On-Street Parking
- Off-Street Parking
Outdoor Features
- Deck
- Patio
- Gazebo
Utilities
- Forced Air Heating and Cooling System
- Natural Gas Water Heater
Community Details
- No Home Owners Association
- Forest Heights Subdivision
Listing and Financial Details
- Tax Lot 19
- Assessor Parcel Number 17121300847
Map
Home Values in the Area
Average Home Value in this Area
Property History
| Date | Event | Price | Change | Sq Ft Price |
|---|---|---|---|---|
| 02/25/2025 02/25/25 | Sold | $440,000 | +0.2% | $296 / Sq Ft |
| 01/22/2025 01/22/25 | For Sale | $439,000 | +56.8% | $295 / Sq Ft |
| 01/14/2019 01/14/19 | Sold | $280,000 | -3.3% | $118 / Sq Ft |
| 11/09/2018 11/09/18 | Price Changed | $289,500 | -5.1% | $122 / Sq Ft |
| 10/23/2018 10/23/18 | For Sale | $305,000 | -- | $129 / Sq Ft |
Tax History
| Year | Tax Paid | Tax Assessment Tax Assessment Total Assessment is a certain percentage of the fair market value that is determined by local assessors to be the total taxable value of land and additions on the property. | Land | Improvement |
|---|---|---|---|---|
| 2024 | $6,509 | $325,000 | $80,400 | $244,600 |
| 2023 | $5,754 | $293,900 | $0 | $0 |
| 2022 | $5,260 | $262,800 | $0 | $0 |
| 2021 | $4,689 | $231,700 | $75,200 | $156,500 |
| 2020 | $4,594 | $222,267 | $0 | $0 |
| 2019 | $4,059 | $212,833 | $0 | $0 |
| 2018 | $3,890 | $203,400 | $75,200 | $128,200 |
| 2017 | $3,740 | $191,300 | $0 | $0 |
| 2016 | -- | $179,200 | $0 | $0 |
| 2015 | $3,284 | $167,100 | $0 | $0 |
| 2014 | $3,284 | $167,100 | $0 | $0 |
Mortgage History
| Date | Status | Loan Amount | Loan Type |
|---|---|---|---|
| Open | $440,000 | VA | |
| Previous Owner | $252,000 | New Conventional | |
| Previous Owner | $3,797 | Unknown |
Deed History
| Date | Type | Sale Price | Title Company |
|---|---|---|---|
| Deed | $440,000 | Prime Title Group | |
| Deed | $280,000 | Lakeside Title Co | |
| Deed | $50,000 | -- |
Similar Homes in Oxon Hill, MD
Source: Bright MLS
MLS Number: MDPG2139176
APN: 12-1300847
- 116 Rolph Dr
- 104 Cree Dr
- 100 Iroquois Way
- 213 Seneca Dr
- 23 Bald Eagle Dr
- 211 N Huron Dr
- 22 Bald Eagle Dr
- 135 Seneca Dr
- 700 Modoc Ln
- 5506 Shawnee Dr
- 5917 Ottawa St
- 5901 Choctaw Dr
- 5905 Choctaw Dr
- 5901 Shoshone Dr
- 702 Neptune Ave
- 1007 Comanche Dr
- 5204 Leverett St
- 4765 S Capitol Terrace SW
- 4757 S Capitol Terrace SW
- 107 Joliet St SW
