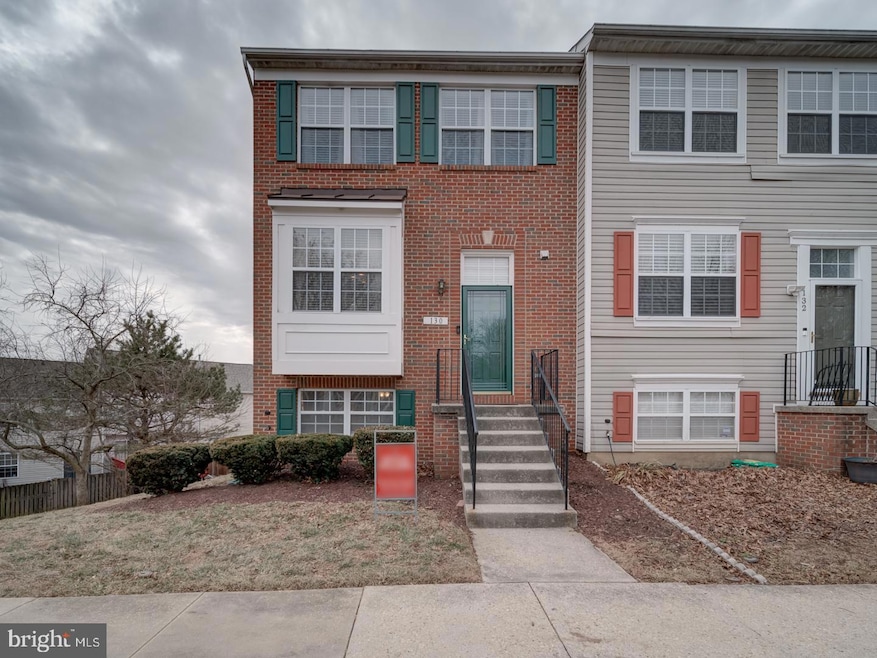
130 Perth Amboy Ct Upper Marlboro, MD 20774
Highlights
- Open Floorplan
- Wood Flooring
- Stainless Steel Appliances
- Contemporary Architecture
- Formal Dining Room
- Family Room Off Kitchen
About This Home
As of March 2025Welcome home to this beautifully updated brick front-end-unit townhouse, offering 4 spacious bedrooms and 3.5 baths. Step inside to find gleaming hardwood floors on the main and upper levels. The open-concept layout is perfect for both relaxing and entertaining. The gourmet eat-in kitchen boasts stainless steel appliances and ample cabinetry. The separate dining area is great for hosting family diners.
The custom paint adds a sophisticated touch, while the new roof (2024) ensures peace of mind for years to come. The highlight of the home is the newly remodeled master bathroom, featuring luxurious finishes and a spa-like ambiance. The master bedroom also includes a Carrier split wall unit for individualized temperature control, ensuring personalized comfort year-round.
Enjoy the privacy and natural light that comes with being an end unit, plus plenty of space for family and guests. This move-in-ready home combines style, comfort, and convenience—don’t miss out!
Last Agent to Sell the Property
Keller Williams Preferred Properties License #SP98360630

Last Buyer's Agent
Princewill Ticha
Keller Williams Preferred Properties
Townhouse Details
Home Type
- Townhome
Est. Annual Taxes
- $4,820
Year Built
- Built in 1999
Lot Details
- 2,250 Sq Ft Lot
- Back Yard Fenced
HOA Fees
- $87 Monthly HOA Fees
Home Design
- Contemporary Architecture
- Slab Foundation
- Frame Construction
- Shingle Roof
Interior Spaces
- Property has 3 Levels
- Open Floorplan
- Window Treatments
- Bay Window
- Family Room Off Kitchen
- Living Room
- Formal Dining Room
- Wood Flooring
Kitchen
- Eat-In Kitchen
- Gas Oven or Range
- Built-In Microwave
- Ice Maker
- Dishwasher
- Stainless Steel Appliances
- Disposal
Bedrooms and Bathrooms
- Walk-in Shower
Laundry
- Electric Dryer
- Washer
Basement
- Walk-Out Basement
- Laundry in Basement
Parking
- Parking Lot
- 1 Assigned Parking Space
Schools
- Lake Arbor Elementary School
- Ernest Everett Just Middle School
- Largo High School
Utilities
- Central Heating and Cooling System
- Cooling System Mounted In Outer Wall Opening
- Vented Exhaust Fan
- Natural Gas Water Heater
Additional Features
- Halls are 36 inches wide or more
- Rain Gutters
Listing and Financial Details
- Tax Lot 36
- Assessor Parcel Number 17132965978
Community Details
Overview
- Rgn Management HOA
- Arbor West Subdivision
Pet Policy
- Pets Allowed
Map
Home Values in the Area
Average Home Value in this Area
Property History
| Date | Event | Price | Change | Sq Ft Price |
|---|---|---|---|---|
| 03/31/2025 03/31/25 | Sold | $430,000 | 0.0% | $294 / Sq Ft |
| 03/04/2025 03/04/25 | Pending | -- | -- | -- |
| 02/24/2025 02/24/25 | For Sale | $430,000 | -- | $294 / Sq Ft |
Tax History
| Year | Tax Paid | Tax Assessment Tax Assessment Total Assessment is a certain percentage of the fair market value that is determined by local assessors to be the total taxable value of land and additions on the property. | Land | Improvement |
|---|---|---|---|---|
| 2024 | $4,374 | $324,367 | $0 | $0 |
| 2023 | $4,167 | $296,500 | $75,000 | $221,500 |
| 2022 | $3,973 | $279,467 | $0 | $0 |
| 2021 | $3,784 | $262,433 | $0 | $0 |
| 2020 | $4,026 | $245,400 | $70,000 | $175,400 |
| 2019 | $3,960 | $240,267 | $0 | $0 |
| 2018 | $3,875 | $235,133 | $0 | $0 |
| 2017 | $3,811 | $230,000 | $0 | $0 |
| 2016 | -- | $219,433 | $0 | $0 |
| 2015 | $3,819 | $208,867 | $0 | $0 |
| 2014 | $3,819 | $198,300 | $0 | $0 |
Mortgage History
| Date | Status | Loan Amount | Loan Type |
|---|---|---|---|
| Open | $120,300 | New Conventional | |
| Closed | $50,000 | Credit Line Revolving |
Deed History
| Date | Type | Sale Price | Title Company |
|---|---|---|---|
| Deed | $162,000 | -- | |
| Deed | $167,900 | -- | |
| Deed | $145,040 | -- | |
| Deed | $240,000 | -- |
Similar Homes in Upper Marlboro, MD
Source: Bright MLS
MLS Number: MDPG2141430
APN: 13-2965978
- 138 Perth Amboy Ct
- 9630 Weshire Dr
- 9936 Royal Commerce Place
- 10115 Prince Place Unit 404-2A
- 10117 Prince Place Unit 403-2B
- 10107 Prince Place Unit 302-9B
- 10137 Prince Place Unit 203-6B
- 39 Cable Hollow Way
- 10102 Campus Way S Unit 201-4B
- 10106 Campus Way S Unit 203-3B
- 10108 Campus Way S Unit 202-3C
- 10120 Campus Way S Unit 304
- 10100 Campus Way S Unit 302-4A
- 10100 Campus Way S Unit 202-4A
- 10100 Campus Way S Unit 101-4A
- 10243 Prince Place Unit 28-307
- 10204 Prince Place Unit 3-308
- 10173 Scotch Hill Dr Unit 27-3
- 10206 Prince Place Unit 4-204
- 10206 Prince Place Unit 4-203






