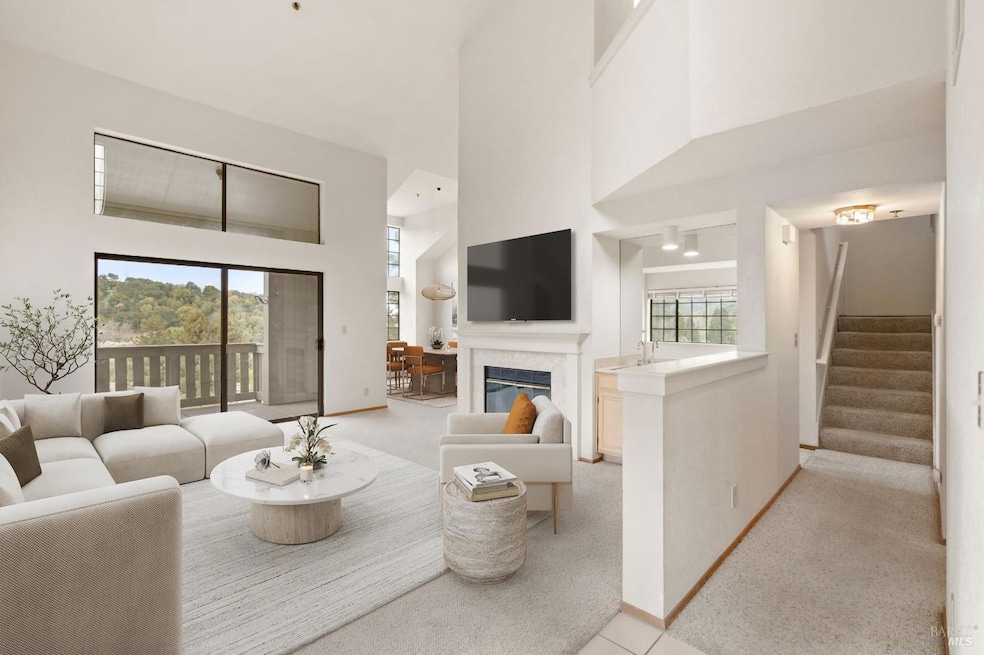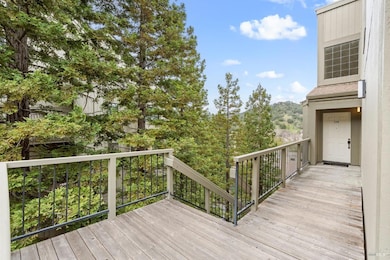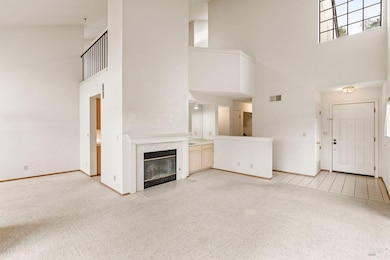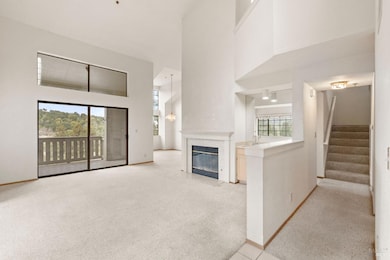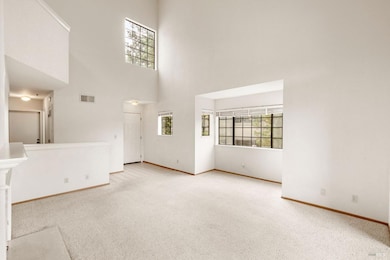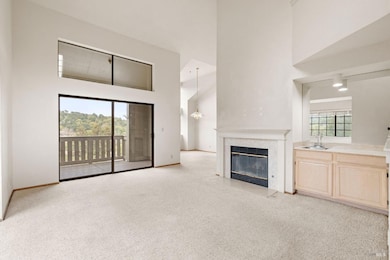
130 Redhawk Rd Unit 193 Novato, CA 94949
Ignacio NeighborhoodEstimated payment $4,837/month
Highlights
- Unit is on the top floor
- In Ground Pool
- Clubhouse
- Novato High School Rated A-
- View of Hills
- Adjacent to Greenbelt
About This Home
Nestled in the tranquil Pacheco Valle neighborhood, this striking end-unit townhome-style condo offers an exceptional blend of comfort, natural beauty, and convenience. With breathtaking views of the Pacheco Valle Preserve, this light-filled home features 2 bedrooms, 2.5 bathrooms, and a thoughtful layout designed for modern living. Step inside to soaring vaulted ceilings, expansive windows, and skylights that flood the space with natural light. The open-concept living area features a cozy wood-burning fireplace and sliding glass doors leading to a private deckthe perfect spot to unwind and enjoy the picturesque oak-studded hills. The adjoining dining area, with its cathedral ceilings and scenic views, creates a dramatic yet inviting atmosphere for entertaining. A centralized kitchen, convenient laundry area, and stylish half-bath complete the main level. Upstairs, the primary suite is a peaceful retreat, offering high ceilings, a walk-in closet, and abundant natural light from its southern and western-facing windows. The spacious second bedroom also enjoys ample light and a generous closet. A second full bathroom offers additional privacy. Attached 1-car garage for added convenience. A+ SoNo location close to Hwy 101, shopping, wine country and more.
Property Details
Home Type
- Condominium
Est. Annual Taxes
- $6,486
Year Built
- Built in 1990
Lot Details
- Adjacent to Greenbelt
- End Unit
- North Facing Home
- Low Maintenance Yard
HOA Fees
- $814 Monthly HOA Fees
Parking
- 1 Car Direct Access Garage
- 1 Open Parking Space
- Front Facing Garage
Home Design
- Composition Roof
- Wood Siding
Interior Spaces
- 1,674 Sq Ft Home
- 2-Story Property
- Wet Bar
- Cathedral Ceiling
- Skylights
- Wood Burning Fireplace
- Family Room
- Combination Dining and Living Room
- Home Office
- Bonus Room
- Views of Hills
Kitchen
- Breakfast Area or Nook
- Free-Standing Electric Range
- Microwave
- Dishwasher
- Disposal
Flooring
- Carpet
- Linoleum
- Tile
Bedrooms and Bathrooms
- 2 Bedrooms
- Primary Bedroom Upstairs
- Walk-In Closet
- Bathtub with Shower
Laundry
- Laundry Room
- Dryer
- Washer
Utilities
- No Cooling
- Central Heating
- Cable TV Available
Additional Features
- In Ground Pool
- Unit is on the top floor
Listing and Financial Details
- Assessor Parcel Number 160-800-15
Community Details
Overview
- Association fees include common areas, insurance on structure, maintenance exterior, ground maintenance, management, pool, recreation facility, road, roof, sewer
- 96 Units
- Quail Hollow Ridge Homeowner's Assoc. Association, Phone Number (707) 806-5400
- Pacheco Valle Subdivision
- Greenbelt
Amenities
- Clubhouse
Recreation
- Community Playground
- Community Pool
- Trails
Map
Home Values in the Area
Average Home Value in this Area
Tax History
| Year | Tax Paid | Tax Assessment Tax Assessment Total Assessment is a certain percentage of the fair market value that is determined by local assessors to be the total taxable value of land and additions on the property. | Land | Improvement |
|---|---|---|---|---|
| 2024 | $6,486 | $430,979 | $123,137 | $307,842 |
| 2023 | $6,333 | $422,530 | $120,723 | $301,807 |
| 2022 | $6,186 | $414,246 | $118,356 | $295,890 |
| 2021 | $6,176 | $406,126 | $116,036 | $290,090 |
| 2020 | $6,088 | $401,964 | $114,847 | $287,117 |
| 2019 | $5,876 | $394,086 | $112,596 | $281,490 |
| 2018 | $5,783 | $386,361 | $110,389 | $275,972 |
| 2017 | $5,677 | $378,787 | $108,225 | $270,562 |
| 2016 | $5,299 | $371,360 | $106,103 | $265,257 |
| 2015 | $5,214 | $365,785 | $104,510 | $261,275 |
| 2014 | $5,101 | $358,620 | $102,463 | $256,157 |
Property History
| Date | Event | Price | Change | Sq Ft Price |
|---|---|---|---|---|
| 03/22/2025 03/22/25 | Price Changed | $624,000 | -3.9% | $373 / Sq Ft |
| 02/24/2025 02/24/25 | For Sale | $649,000 | -- | $388 / Sq Ft |
Deed History
| Date | Type | Sale Price | Title Company |
|---|---|---|---|
| Grant Deed | -- | None Available | |
| Interfamily Deed Transfer | -- | -- | |
| Interfamily Deed Transfer | -- | Fidelity National Title Co | |
| Grant Deed | $519,000 | Fidelity National Title Co | |
| Interfamily Deed Transfer | -- | -- | |
| Grant Deed | $250,000 | First American Title Co |
Mortgage History
| Date | Status | Loan Amount | Loan Type |
|---|---|---|---|
| Previous Owner | $97,000 | Credit Line Revolving | |
| Previous Owner | $55,000 | Credit Line Revolving | |
| Previous Owner | $37,500 | Credit Line Revolving | |
| Previous Owner | $236,000 | Unknown | |
| Previous Owner | $187,500 | Balloon |
Similar Homes in Novato, CA
Source: Bay Area Real Estate Information Services (BAREIS)
MLS Number: 325012818
APN: 160-800-15
- 134 Redhawk Rd
- 138 Pelican Ln
- 109 Pelican Ln
- 186 Redhawk Rd
- 16 Josefa Ct
- 40 Prairie Falcon Dr
- 17 Clay Ct
- 33 Clay Ct
- 268 Adobestone Ct
- 224 Blackstone Dr
- 243 Blackstone Dr
- 245 Marin Valley Dr
- 226 Deepstone Dr
- 186 Marin Valley Dr
- 177 Marin Valley Dr
- 20 Grande Paseo
- 28 Marin Valley Dr
- 363 Miller Creek Rd
- 10 Fallen Leaf Way
- 195 Los Robles Rd
