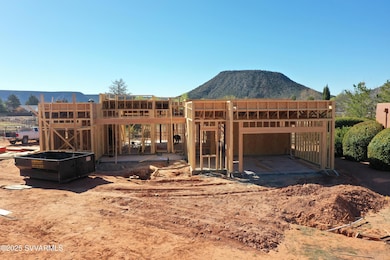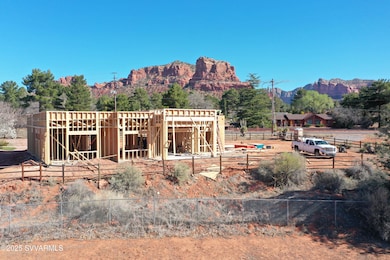
130 Regan Rd Sedona, AZ 86351
Village of Oak Creek (Big Park) NeighborhoodEstimated payment $5,406/month
Highlights
- Very Popular Property
- Mountain View
- Arizona Room
- New Construction
- Contemporary Architecture
- Great Room
About This Home
Construction stage Sale opportunity! New build in established cul-de-sac near shopping, hiking, tennis, golf, & quality restaurants. Welcoming courtyard and covered paver patio greet your guests, with views in every direction. Split plan with 3 bedrooms and 2.5 baths. Master suite with both a free-standing tub and shower, plus a large walk-in closet. Workable kitchen with center island, pantry, stainless appliances & adjoining breakfast room. The great room boasts a fireplace; 12' center-opening glass doors leading to the covered paver patio that extends to the master bedroom. Ample cabinets in the laundry plus an over-sized garage. See design book for samples of interior selections. Pictures are for example only - colors/finishes may vary
Home Details
Home Type
- Single Family
Est. Annual Taxes
- $1,237
Year Built
- Built in 2025 | New Construction
Lot Details
- 6,098 Sq Ft Lot
- Cul-De-Sac
Parking
- 2 Parking Spaces
Home Design
- Contemporary Architecture
- Slab Foundation
- Foam Roof
Interior Spaces
- 1,980 Sq Ft Home
- 1-Story Property
- Double Pane Windows
- Great Room
- Combination Kitchen and Dining Room
- Tile Flooring
- Mountain Views
- Fire and Smoke Detector
- Electric Dryer Hookup
Kitchen
- Breakfast Bar
- Range
- Microwave
- Dishwasher
- Kitchen Island
- Disposal
Bedrooms and Bathrooms
- 3 Bedrooms
- Split Bedroom Floorplan
- Walk-In Closet
- 3 Bathrooms
Outdoor Features
- Covered patio or porch
- Arizona Room
Utilities
- Refrigerated Cooling System
- Heat Pump System
- Electric Water Heater
- Conventional Septic
- Septic System
Community Details
- Property has a Home Owners Association
- Village Estates Subdivision
Listing and Financial Details
- Assessor Parcel Number 40528031
Map
Home Values in the Area
Average Home Value in this Area
Tax History
| Year | Tax Paid | Tax Assessment Tax Assessment Total Assessment is a certain percentage of the fair market value that is determined by local assessors to be the total taxable value of land and additions on the property. | Land | Improvement |
|---|---|---|---|---|
| 2024 | $1,202 | -- | -- | -- |
| 2023 | $1,202 | $25,796 | $25,796 | $0 |
| 2022 | $1,180 | $16,406 | $16,406 | $0 |
| 2021 | $1,197 | $16,320 | $16,320 | $0 |
| 2020 | $1,197 | $0 | $0 | $0 |
| 2019 | $1,185 | $0 | $0 | $0 |
| 2018 | $1,310 | $0 | $0 | $0 |
| 2017 | $1,275 | $0 | $0 | $0 |
| 2016 | $1,258 | $0 | $0 | $0 |
| 2015 | -- | $0 | $0 | $0 |
| 2014 | -- | $0 | $0 | $0 |
Property History
| Date | Event | Price | Change | Sq Ft Price |
|---|---|---|---|---|
| 04/05/2025 04/05/25 | For Sale | $950,000 | +533.8% | $480 / Sq Ft |
| 04/26/2024 04/26/24 | Sold | $149,900 | 0.0% | -- |
| 01/29/2024 01/29/24 | Pending | -- | -- | -- |
| 11/17/2023 11/17/23 | For Sale | $149,900 | +75.3% | -- |
| 10/15/2020 10/15/20 | Sold | $85,500 | -10.0% | -- |
| 09/25/2020 09/25/20 | Pending | -- | -- | -- |
| 06/26/2020 06/26/20 | Price Changed | $95,000 | -4.0% | -- |
| 06/06/2019 06/06/19 | Price Changed | $99,000 | -10.0% | -- |
| 07/06/2018 07/06/18 | For Sale | $110,000 | +157.6% | -- |
| 07/20/2012 07/20/12 | Sold | $42,700 | -52.4% | -- |
| 07/10/2012 07/10/12 | Pending | -- | -- | -- |
| 04/07/2011 04/07/11 | For Sale | $89,800 | -- | -- |
Deed History
| Date | Type | Sale Price | Title Company |
|---|---|---|---|
| Warranty Deed | $149,900 | Pioneer Title | |
| Warranty Deed | $85,500 | Stewart Title And Tr Sedona | |
| Cash Sale Deed | $42,700 | Empire West Title Agency | |
| Trustee Deed | $90,000 | Lawyers Title Of Arizona | |
| Interfamily Deed Transfer | -- | Capital Title Agency | |
| Warranty Deed | $250,000 | Capital Title Agency | |
| Interfamily Deed Transfer | -- | Yavapai Title Agency Inc | |
| Warranty Deed | -- | Pioneer Title Agency | |
| Warranty Deed | $228,000 | Pioneer Title Agency | |
| Interfamily Deed Transfer | -- | Transnation Title Ins Co | |
| Interfamily Deed Transfer | -- | -- | |
| Interfamily Deed Transfer | -- | Chicago Title Insurance Co | |
| Interfamily Deed Transfer | -- | Chicago Title Insurance Co | |
| Interfamily Deed Transfer | -- | -- | |
| Gift Deed | -- | Yavapai Coconino Title Agenc | |
| Interfamily Deed Transfer | -- | Chicago Title Insurance Co | |
| Warranty Deed | -- | First American Title | |
| Interfamily Deed Transfer | -- | -- |
Mortgage History
| Date | Status | Loan Amount | Loan Type |
|---|---|---|---|
| Open | $114,900 | Seller Take Back | |
| Previous Owner | $220,000 | Purchase Money Mortgage | |
| Previous Owner | $205,200 | New Conventional |
About the Listing Agent
An Arizona resident since 1996, Todd Stengel has built a remarkable career in real estate, starting as a construction superintendent for Del Webb at Terravita and Sun City Grand, where he oversaw the construction of over 1,000 homes. In 2001, Todd transitioned into sales at Sun City Grand for Pulte Homes, earning a nomination for Rookie of the Year by the Home Builders Association. His hands-on approach educated buyers through every step—purchase, selections, construction, walk-through,
Todd's Other Listings
Source: Sedona Verde Valley Association of REALTORS®
MLS Number: 538774
APN: 405-27-843
- 45 Yellow Hat Cir
- 35 Brielle Ln
- 96 E Lindsay Way
- 105 E Saddlehorn Rd
- 10 Coburn Ct
- 55 Sitgreaves Ct
- 15 Creek Rock Cir
- 80 Gunsight Hills Dr
- 95 Creek Rock Rd
- 375 Verde Valley School Rd
- 70 E Bighorn Ct
- 165 Gunsight Hills Dr
- 475 Deer Pass Dr
- 30 W Valley Dr
- 95 N House Rock Rd
- 110 Starlight Way
- 11 Skyline Cir
- 40 W Valley Dr
- 1140 Crown Ridge Rd
- 65 Indian Ruin Rd






