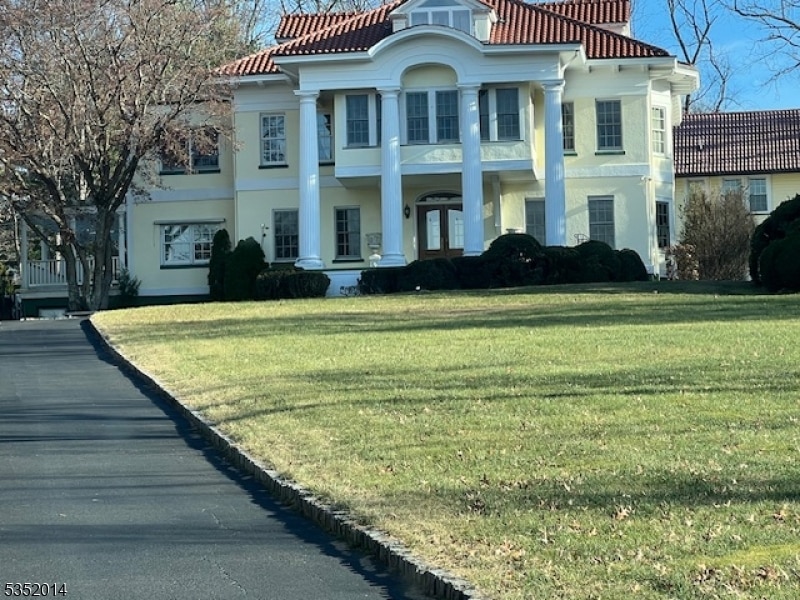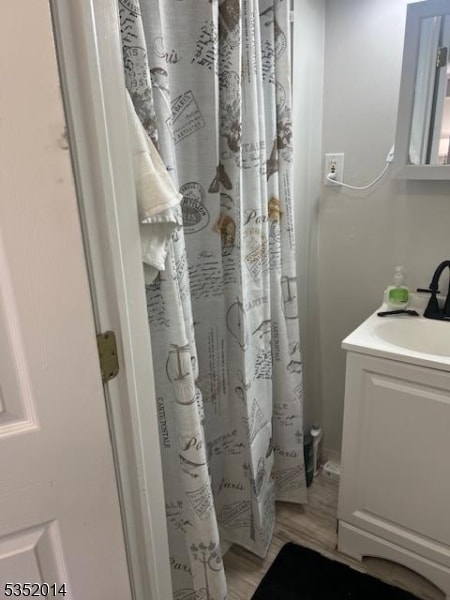130 Runnymede Rd West Caldwell, NJ 07006
West Caldwell NeighborhoodHighlights
- 0.79 Acre Lot
- Patio
- Forced Air Heating System
- James Caldwell High School Rated A-
- 1-Story Property
About This Home
Welcome to your serene oasis! This charming 1-bedroom unit is nestled within a beautifully landscaped, private property, offering a perfect retreat from the hustle and bustle. Step outside to your own private deck area, ideal for morning coffee or evening relaxation. Inside, you'll find a newly updated, expansive living room that provides plenty of space for entertaining or unwinding. The extra-large kitchen boasts abundant cabinetry, making meal prep a breeze and providing ample storage for all your culinary needs. The spacious bedroom features generous closet space, ensuring you have room for all your belongings. Conveniently located close to shopping, dining, and public transportation. This unit offers both tranquility and accessibility. Don't miss the chance to make this delightful space your own!
Listing Agent
JOHN T. BYRNE
LUXURY LIVING COMPANY, LLC Brokerage Phone: 973-287-7355
Home Details
Home Type
- Single Family
Est. Annual Taxes
- $25,454
Year Built
- Built in 1980
Interior Spaces
- 1-Story Property
- Front Basement Entry
- Carbon Monoxide Detectors
- Electric Oven or Range
Bedrooms and Bathrooms
- 1 Bedroom
- 1 Full Bathroom
Parking
- 1 Parking Space
- Assigned Parking
Utilities
- Window Unit Cooling System
- Forced Air Heating System
- Standard Electricity
Additional Features
- Patio
- 0.79 Acre Lot
Listing and Financial Details
- Tenant pays for cable t.v.
- Assessor Parcel Number 1621-02500-0000-00046-0002-
Map
Source: Garden State MLS
MLS Number: 3957617
APN: 21-02500-0000-00046-02
- 24 Sunnie Terrace
- 106 Prospect St
- 5 Oak Ridge Rd
- 44 Overlook Rd
- 249 Runnymede Rd
- 9 Cascade Rd
- 53 Holiday Dr
- 320 Runnymede Rd
- 580 Bloomfield Ave Unit 15B
- 588 Bloomfield Ave Unit 15B
- 666 Bloomfield Ave Unit 16
- 105 Roseland Ave Unit 1304
- 105 Roseland Ave Unit 1204
- 49 Espy Rd Unit 19B
- 4 Central Ave Unit C
- 91 Unit C1
- 34 Brian Rd
- 9 Lombard Dr
- 84 Ravine Ave
- 28 Central Ave






