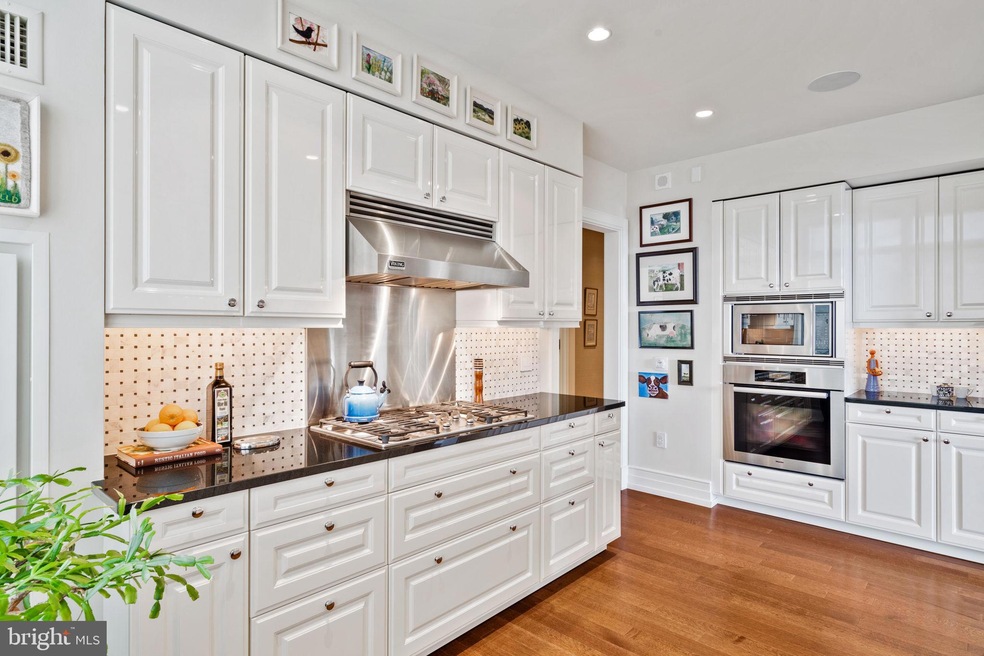
10 Rittenhouse Square 130 S 18th St Unit 2804 Philadelphia, PA 19103
Center City West Neighborhood
2
Beds
2.5
Baths
2,900
Sq Ft
$3,816/mo
HOA Fee
Highlights
- Fitness Center
- 4-minute walk to 19Th Street
- Central Heating and Cooling System
- Community Indoor Pool
- 1 Car Attached Garage
- 3-minute walk to Rittenhouse Square
About This Home
As of August 2024High floor 2 bed + Den 2.5 Bath condo with beautiful park views, 2 terraces and 1 car parking license included.
Last Buyer's Agent
BHHS Fox & Roach At the Harper, Rittenhouse Square License #RS344814

Property Details
Home Type
- Condominium
Est. Annual Taxes
- $44,270
Year Built
- Built in 2009
HOA Fees
- $3,816 Monthly HOA Fees
Parking
- 1 Car Attached Garage
- Basement Garage
Home Design
- Masonry
Interior Spaces
- 2,900 Sq Ft Home
- Property has 1 Level
- Washer and Dryer Hookup
Bedrooms and Bathrooms
- 2 Main Level Bedrooms
Additional Features
- Accessible Elevator Installed
- Central Heating and Cooling System
Listing and Financial Details
- Tax Lot 473
- Assessor Parcel Number 888095906
Community Details
Overview
- $7,633 Capital Contribution Fee
- Association fees include cook fee, gas, water
- High-Rise Condominium
- Rittenhouse Square Subdivision
Recreation
Pet Policy
- Dogs and Cats Allowed
Map
About 10 Rittenhouse Square
Create a Home Valuation Report for This Property
The Home Valuation Report is an in-depth analysis detailing your home's value as well as a comparison with similar homes in the area
Home Values in the Area
Average Home Value in this Area
Property History
| Date | Event | Price | Change | Sq Ft Price |
|---|---|---|---|---|
| 08/16/2024 08/16/24 | Sold | $3,995,000 | 0.0% | $1,378 / Sq Ft |
| 08/16/2024 08/16/24 | For Sale | $3,995,000 | +3.4% | $1,378 / Sq Ft |
| 04/07/2024 04/07/24 | Pending | -- | -- | -- |
| 08/14/2014 08/14/14 | Sold | $3,865,000 | +1.7% | $1,325 / Sq Ft |
| 04/30/2014 04/30/14 | Pending | -- | -- | -- |
| 09/07/2013 09/07/13 | For Sale | $3,800,000 | -- | $1,303 / Sq Ft |
Source: Bright MLS
Tax History
| Year | Tax Paid | Tax Assessment Tax Assessment Total Assessment is a certain percentage of the fair market value that is determined by local assessors to be the total taxable value of land and additions on the property. | Land | Improvement |
|---|---|---|---|---|
| 2025 | $44,270 | $3,257,400 | $293,100 | $2,964,300 |
| 2024 | $44,270 | $3,257,400 | $293,100 | $2,964,300 |
| 2023 | $3,984 | $3,162,600 | $284,600 | $2,878,000 |
| 2022 | $3,984 | $284,600 | $284,600 | $0 |
| 2021 | $3,984 | $0 | $0 | $0 |
| 2020 | $3,984 | $0 | $0 | $0 |
| 2019 | $3,868 | $0 | $0 | $0 |
| 2018 | $0 | $0 | $0 | $0 |
| 2017 | $3,364 | $0 | $0 | $0 |
| 2016 | -- | $0 | $0 | $0 |
| 2015 | -- | $0 | $0 | $0 |
Source: Public Records
Mortgage History
| Date | Status | Loan Amount | Loan Type |
|---|---|---|---|
| Previous Owner | $110,000 | Adjustable Rate Mortgage/ARM |
Source: Public Records
Deed History
| Date | Type | Sale Price | Title Company |
|---|---|---|---|
| Deed | $3,995,000 | Northeast Executive Abstract | |
| Deed | $3,865,000 | First American Title Ins Co |
Source: Public Records
Similar Homes in Philadelphia, PA
Source: Bright MLS
MLS Number: PAPH2387096
APN: 888095906
Nearby Homes
- 130 S 18th St Unit 2502
- 130 S 18th St Unit 501
- 130 S 18th St Unit 3103
- 130 S 18th St Unit 402
- 130 S 18th St Unit 2801
- 1715 Moravian St
- 1901 Walnut St Unit 2E
- 1901 Walnut St Unit 20E
- 1901 Walnut St Unit 3C
- 1901 Walnut St Unit 19D & 20D
- 219 29 S 18th St Unit 713
- 219 29 S 18th St Unit 1605
- 219 29 S 18th St Unit 414
- 219 29 S 18th St Unit 404
- 219 29 S 18th St Unit 1006
- 219 29 S 18th St Unit 821
- 219 29 S 18th St Unit 202
- 219 29 S 18th St Unit 704
- 219 29 S 18th St Unit 409
- 219 29 S 18th St Unit 215
