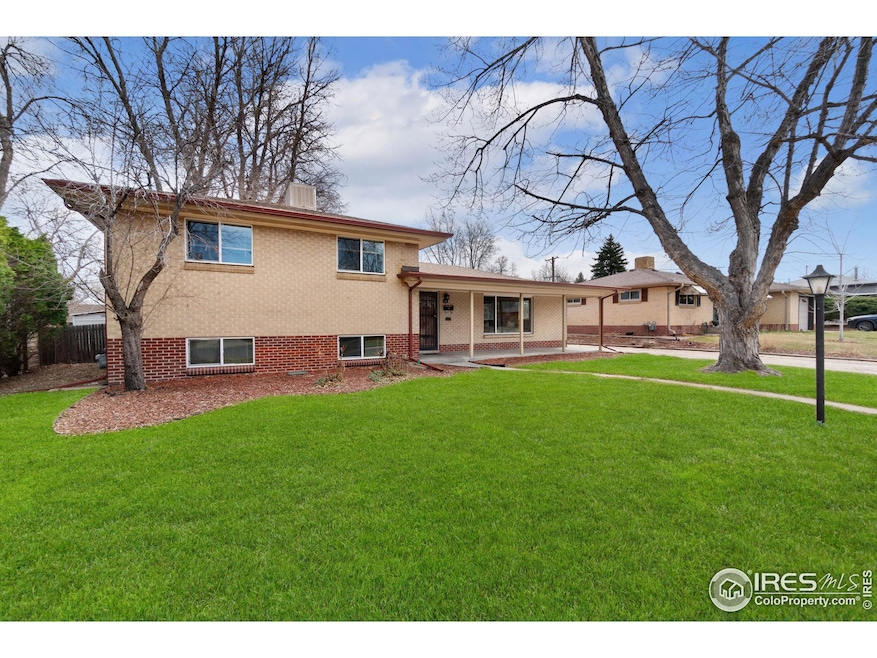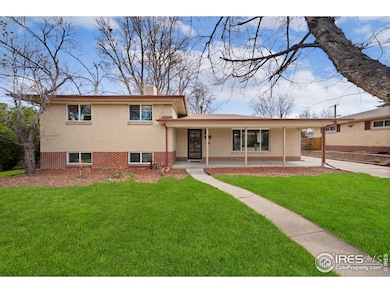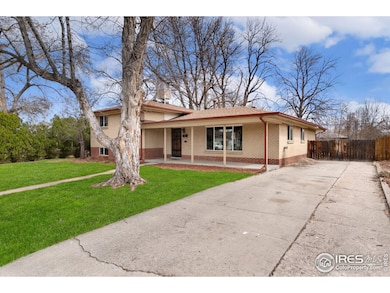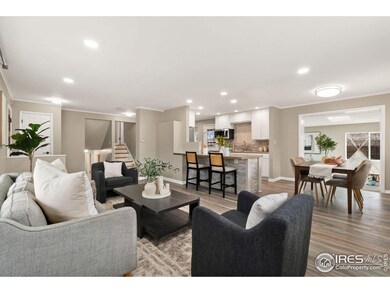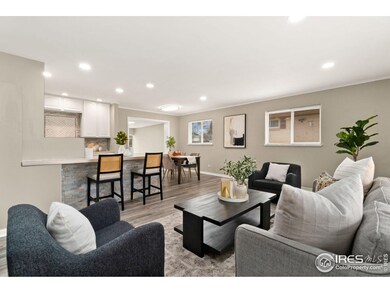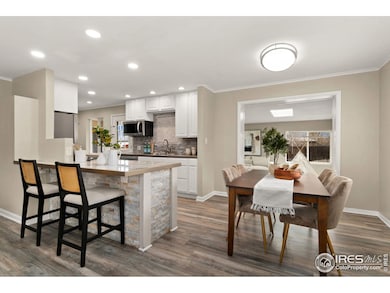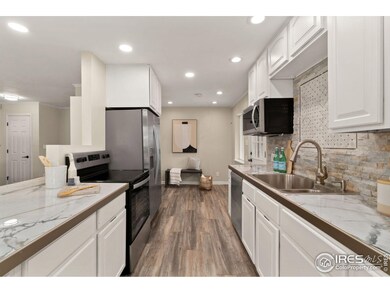
$575,000
- 5 Beds
- 2 Baths
- 2,242 Sq Ft
- 357 Zenobia St
- Denver, CO
This beautifully remodeled home is truly turn-key and ready for its next owner. With a fully finished lock-off basement unit, it offers fantastic income potential or the perfect private space for guests. Inside, modern updates blend seamlessly with its original charm, creating a warm and inviting atmosphere. Recent updates include a freshly painted living room, brand new carpet in the upstairs
Amie Langus 8z Real Estate
