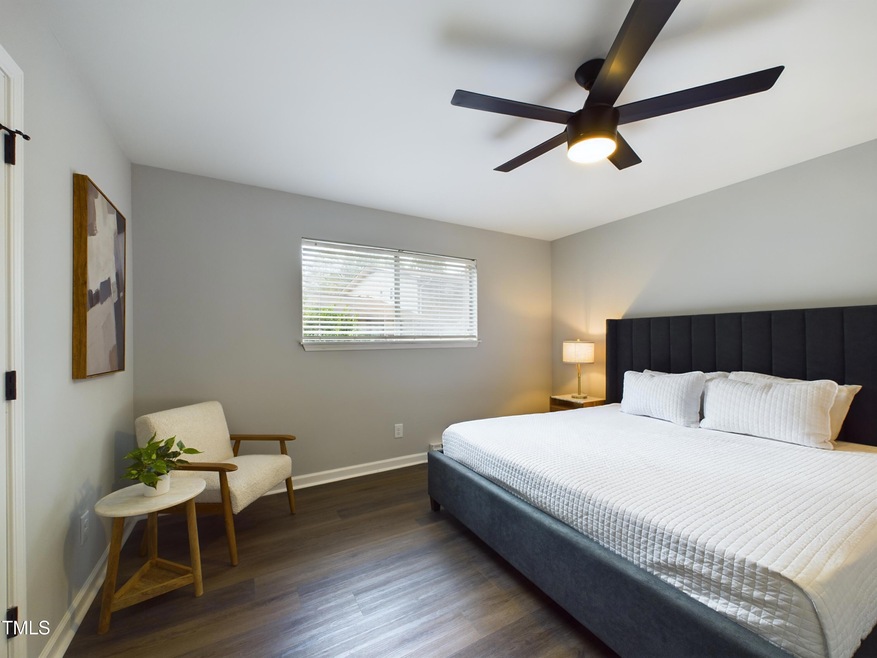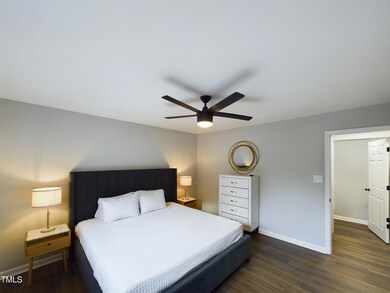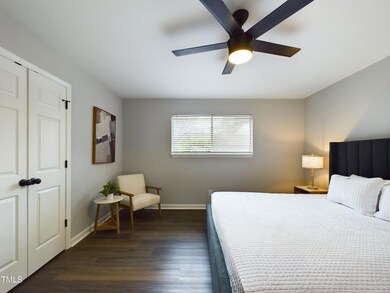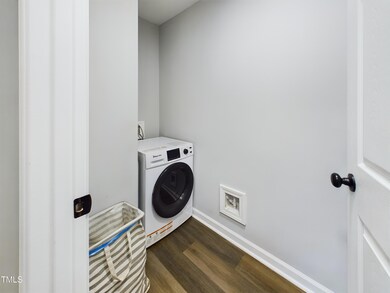
130 S Estes Dr Unit 8 Chapel Hill, NC 27514
Highlights
- Open Floorplan
- Clubhouse
- Main Floor Primary Bedroom
- Rashkis Elementary School Rated A
- Traditional Architecture
- Community Pool
About This Home
As of January 2025Introducing a remarkable one bedroom, one bathroom condo being sold fully furnished with numerous upgrades. This exceptional unit features an open layout, leathered granite countertops, a beautifully tiled walk-in shower, and luxury vinyl plank (LVP) flooring. The location is ideal, with shops and restaurants across the street and access to Chapel hill park and walking trails next to the complex. The designer furnishings add a touch of sophistication to the space. What makes this property even more enticing is its rental history as a furnished rental to traveling nurses and other professionals. Whether seeking a cozy residence or a lucrative investment, this condo offers the perfect blend of comfort and potential. Don't miss out on the opportunity to own this extraordinary, fully furnished unit with upscale features and a successful rental history. Pictures are of a similar property with the same features and similar furnishings. Four units available individually or as a group. Inquire about multiple unit purchase discounts. All properties for sell include furnishings. Furnishing style varies slightly between units.
Property Details
Home Type
- Condominium
Est. Annual Taxes
- $1,129
Year Built
- Built in 1967
Lot Details
- 1 Common Wall
- Two or More Common Walls
HOA Fees
- $315 Monthly HOA Fees
Home Design
- Traditional Architecture
- Brick Exterior Construction
- Slab Foundation
- Asphalt Roof
Interior Spaces
- 655 Sq Ft Home
- 1-Story Property
- Open Floorplan
Kitchen
- Oven
- Electric Range
- Microwave
- Dishwasher
- Disposal
Flooring
- Luxury Vinyl Tile
- Vinyl
Bedrooms and Bathrooms
- 1 Primary Bedroom on Main
- 1 Full Bathroom
- Primary bathroom on main floor
- Walk-in Shower
Laundry
- Laundry closet
- Washer and Dryer
Parking
- 2 Parking Spaces
- 2 Open Parking Spaces
- Parking Lot
Accessible Home Design
- Accessible Bedroom
- Accessible Kitchen
- Accessible Hallway
- Accessible Closets
- Accessible Washer and Dryer
- Visitable
- Accessible Entrance
- Smart Technology
Schools
- Rashkis Elementary School
- Guy Phillips Middle School
- East Chapel Hill High School
Utilities
- Cooling System Mounted In Outer Wall Opening
- Heating Available
- Electric Water Heater
Listing and Financial Details
- Assessor Parcel Number 9799028061.077
Community Details
Overview
- Association fees include insurance, ground maintenance, pest control, trash, water
- Camelot Village HOA, Phone Number (919) 403-1130
- Camelot Village Subdivision
Amenities
- Clubhouse
Recreation
- Community Pool
Map
Home Values in the Area
Average Home Value in this Area
Property History
| Date | Event | Price | Change | Sq Ft Price |
|---|---|---|---|---|
| 01/29/2025 01/29/25 | Sold | $160,000 | -1.7% | $245 / Sq Ft |
| 12/31/2024 12/31/24 | Pending | -- | -- | -- |
| 12/17/2024 12/17/24 | Sold | $162,750 | -4.3% | $248 / Sq Ft |
| 12/10/2024 12/10/24 | For Sale | $170,000 | +3.0% | $260 / Sq Ft |
| 11/01/2024 11/01/24 | Pending | -- | -- | -- |
| 10/24/2024 10/24/24 | For Sale | $165,000 | -- | $252 / Sq Ft |
Tax History
| Year | Tax Paid | Tax Assessment Tax Assessment Total Assessment is a certain percentage of the fair market value that is determined by local assessors to be the total taxable value of land and additions on the property. | Land | Improvement |
|---|---|---|---|---|
| 2024 | $1,130 | $56,500 | $0 | $56,500 |
| 2023 | $1,107 | $56,500 | $0 | $56,500 |
| 2022 | $1,068 | $56,500 | $0 | $56,500 |
| 2021 | $967 | $50,600 | $0 | $50,600 |
| 2020 | $957 | $46,900 | $0 | $46,900 |
| 2018 | $926 | $46,900 | $0 | $46,900 |
| 2017 | $897 | $46,900 | $0 | $46,900 |
| 2016 | $897 | $46,357 | $19,454 | $26,903 |
| 2015 | $897 | $46,357 | $19,454 | $26,903 |
| 2014 | $839 | $46,357 | $19,454 | $26,903 |
Mortgage History
| Date | Status | Loan Amount | Loan Type |
|---|---|---|---|
| Open | $322,055 | New Conventional | |
| Closed | $322,055 | New Conventional | |
| Previous Owner | $784,000 | New Conventional | |
| Previous Owner | $10,000 | Credit Line Revolving | |
| Previous Owner | $138,600 | Purchase Money Mortgage | |
| Previous Owner | $25,000 | Unknown |
Deed History
| Date | Type | Sale Price | Title Company |
|---|---|---|---|
| Warranty Deed | $495,000 | None Listed On Document | |
| Warranty Deed | $495,000 | None Listed On Document | |
| Warranty Deed | -- | None Listed On Document | |
| Warranty Deed | $225,000 | None Available | |
| Warranty Deed | $132,000 | None Available |
Similar Homes in Chapel Hill, NC
Source: Doorify MLS
MLS Number: 10066706
APN: 9799028061.076
- 130 S Estes Dr Unit 5-C
- 130 S Estes Dr Unit J1
- 130 S Estes Dr Unit G3
- 130 S Estes Dr Unit A-8
- 130 S Estes Dr Unit G5
- 130 S Estes Dr Unit B-11
- 130 S Estes Dr Unit B-7
- 3 Shepherd Ln Unit Bldg C
- 250 S Estes Dr Unit 113
- 250 S Estes Dr Unit 94
- 1200 Roosevelt Dr
- 1513 E Franklin St Unit C129
- 105 Elizabeth St
- 220 Elizabeth St Unit A17
- 220 Elizabeth St Unit F2
- 220 Elizabeth St Unit B5
- 0 Burlage Cir
- 182 Chetango Mountain Rd
- 205 Wood Cir
- 806 E Franklin St



