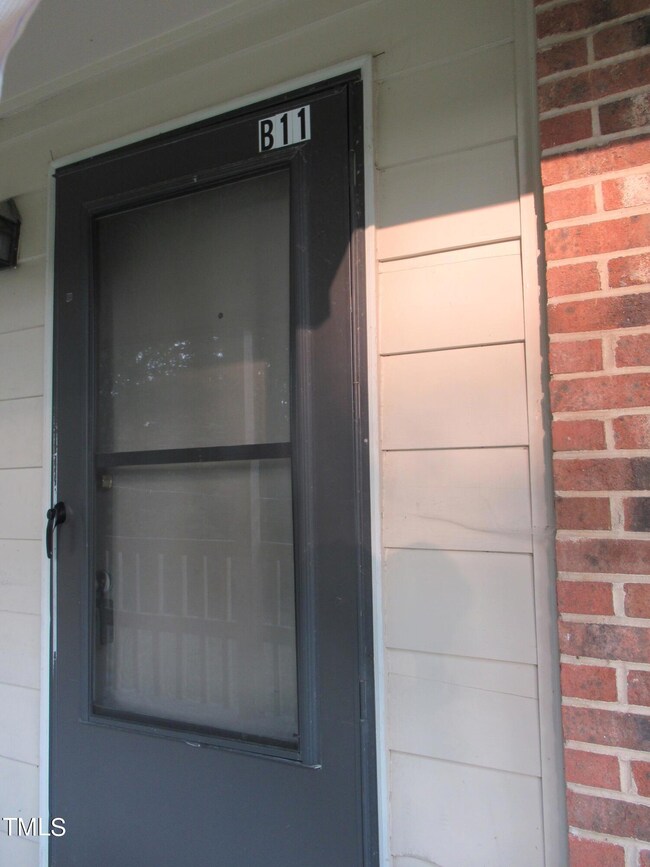
130 S Estes Dr Unit B-11 Chapel Hill, NC 27514
Estimated payment $1,239/month
Highlights
- View of Trees or Woods
- Traditional Architecture
- Community Pool
- Rashkis Elementary School Rated A
- Main Floor Primary Bedroom
- Covered patio or porch
About This Home
Very quiet second floor 1-bedroom condo unit in serene Camelot Village right beside bustling University Place mall. Kitchen and bath remodeled in 2016; carpet new. Community has tranquil pond, swimming pool and laundry room for all villagers to enjoy. HoA dues cover water & sewer, use of the pool and coin-operated laundry, and flood insurance. Walk to Farmers Market every Tuesday right at the mall, Harris Teeter grocery supermarket, U.S. Postal Office, Community Center Park and Chapel Hill public library. Many doctors offices and restaurants all within walking distance along Estes Drive and Franklin Street. Nature walk trails in the wooded back area of this large neighborhood community. Come see to enjoy all these today!
Property Details
Home Type
- Condominium
Est. Annual Taxes
- $1,032
Year Built
- Built in 1967
Lot Details
- Property fronts a private road
- Two or More Common Walls
HOA Fees
- $315 Monthly HOA Fees
Property Views
- Woods
- Pasture
Home Design
- Traditional Architecture
- Brick Veneer
- Slab Foundation
- Shingle Roof
- Wood Siding
- Vinyl Siding
- Lead Paint Disclosure
Interior Spaces
- 668 Sq Ft Home
- 2-Story Property
- Ceiling Fan
- Combination Dining and Living Room
- Utility Room
Kitchen
- Electric Oven
- Electric Range
- Range Hood
- Dishwasher
Flooring
- Carpet
- Vinyl
Bedrooms and Bathrooms
- 1 Primary Bedroom on Main
- 1 Full Bathroom
- Primary bathroom on main floor
Laundry
- Laundry Room
- Washer
Home Security
Parking
- 1 Parking Space
- Paved Parking
- 1 Open Parking Space
- Parking Lot
- Outside Parking
Outdoor Features
- Covered patio or porch
Schools
- Rashkis Elementary School
- Guy Phillips Middle School
- East Chapel Hill High School
Utilities
- Cooling System Mounted In Outer Wall Opening
- Window Unit Cooling System
- Forced Air Heating System
- Water Heater
Listing and Financial Details
- Assessor Parcel Number 9799028061.023
Community Details
Overview
- Association fees include ground maintenance, maintenance structure, road maintenance, storm water maintenance, water
- Camelot Village HoA, Phone Number (919) 403-1130
- Camelot Village Subdivision
- Maintained Community
- Community Parking
- Pond Year Round
Recreation
- Community Pool
Security
- Resident Manager or Management On Site
- Storm Doors
Map
Home Values in the Area
Average Home Value in this Area
Tax History
| Year | Tax Paid | Tax Assessment Tax Assessment Total Assessment is a certain percentage of the fair market value that is determined by local assessors to be the total taxable value of land and additions on the property. | Land | Improvement |
|---|---|---|---|---|
| 2024 | $1,032 | $50,600 | $0 | $50,600 |
| 2023 | $1,012 | $50,600 | $0 | $50,600 |
| 2022 | $977 | $50,600 | $0 | $50,600 |
| 2021 | $967 | $50,600 | $0 | $50,600 |
| 2020 | $957 | $46,900 | $0 | $46,900 |
| 2018 | $926 | $46,900 | $0 | $46,900 |
| 2017 | $1,026 | $46,900 | $0 | $46,900 |
| 2016 | $1,026 | $54,394 | $19,454 | $34,940 |
| 2015 | $1,026 | $54,394 | $19,454 | $34,940 |
| 2014 | $968 | $54,394 | $19,454 | $34,940 |
Property History
| Date | Event | Price | Change | Sq Ft Price |
|---|---|---|---|---|
| 03/22/2025 03/22/25 | Price Changed | $150,000 | -3.2% | $225 / Sq Ft |
| 02/15/2025 02/15/25 | Price Changed | $155,000 | -3.1% | $232 / Sq Ft |
| 11/21/2024 11/21/24 | Price Changed | $159,950 | -3.1% | $239 / Sq Ft |
| 10/03/2024 10/03/24 | Price Changed | $165,000 | -1.5% | $247 / Sq Ft |
| 10/02/2024 10/02/24 | For Sale | $167,500 | -- | $251 / Sq Ft |
Deed History
| Date | Type | Sale Price | Title Company |
|---|---|---|---|
| Warranty Deed | $55,000 | None Available | |
| Warranty Deed | $42,000 | None Available |
Mortgage History
| Date | Status | Loan Amount | Loan Type |
|---|---|---|---|
| Open | $35,650 | New Conventional | |
| Previous Owner | $37,800 | Purchase Money Mortgage |
Similar Homes in Chapel Hill, NC
Source: Doorify MLS
MLS Number: 10056017
APN: 9799028061.023
- 130 S Estes Dr Unit 5-C
- 130 S Estes Dr Unit J1
- 130 S Estes Dr Unit G3
- 130 S Estes Dr Unit A-8
- 130 S Estes Dr Unit G5
- 130 S Estes Dr Unit B-11
- 130 S Estes Dr Unit B-7
- 3 Shepherd Ln Unit Bldg C
- 250 S Estes Dr Unit 113
- 250 S Estes Dr Unit 94
- 1200 Roosevelt Dr
- 1513 E Franklin St Unit C129
- 105 Elizabeth St
- 220 Elizabeth St Unit A17
- 220 Elizabeth St Unit F2
- 220 Elizabeth St Unit B5
- 0 Burlage Cir
- 182 Chetango Mountain Rd
- 205 Wood Cir
- 806 E Franklin St






