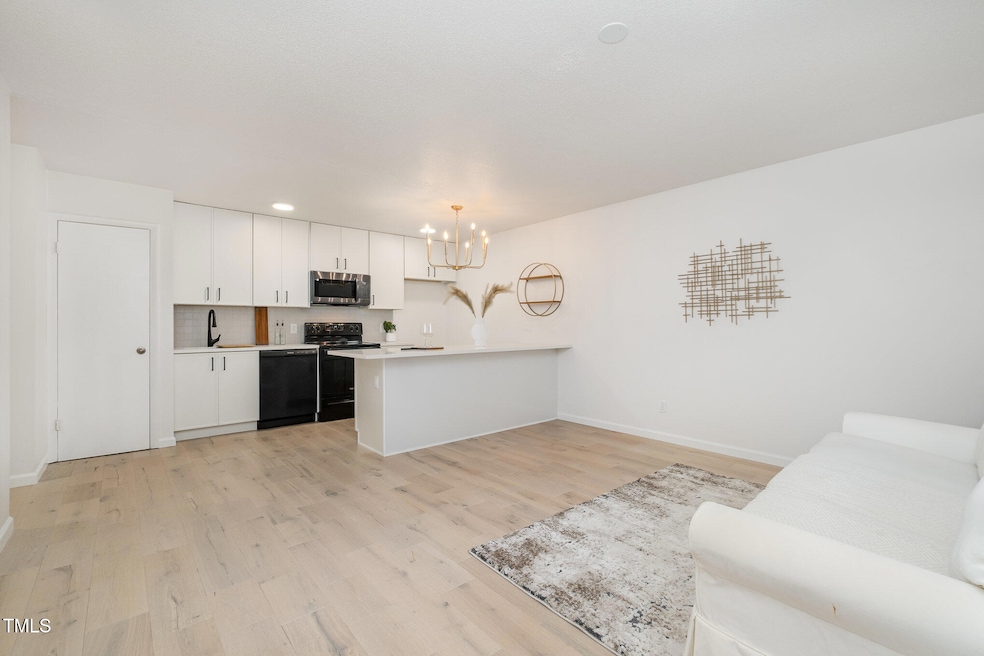
130 S Estes Dr Unit F6 Chapel Hill, NC 27514
Estimated payment $1,374/month
Highlights
- Hot Property
- Transitional Architecture
- End Unit
- Rashkis Elementary School Rated A
- Main Floor Primary Bedroom
- Quartz Countertops
About This Home
Don't miss this fully renovated 2nd story end unit, 1-bedroom, 1-bathroom condo in a central Chapel Hill location. New floors, paint, kitchen and bathrooms- all done in 2025! NEW HVAC!
Excellent rental history (100% for the past 20 years) and also makes a great medium-term rental for traveling nurses, etc.
Property Details
Home Type
- Condominium
Est. Annual Taxes
- $1,032
Year Built
- Built in 1967
HOA Fees
- $317 Monthly HOA Fees
Home Design
- Transitional Architecture
- Brick Veneer
- Shingle Roof
- Lead Paint Disclosure
Interior Spaces
- 705 Sq Ft Home
- 1-Story Property
- Awning
- Combination Dining and Living Room
- Vinyl Flooring
Kitchen
- Electric Range
- Dishwasher
- Kitchen Island
- Quartz Countertops
Bedrooms and Bathrooms
- 1 Primary Bedroom on Main
- 1 Full Bathroom
- Primary bathroom on main floor
Parking
- 2 Parking Spaces
- 2 Open Parking Spaces
Schools
- Rashkis Elementary School
- Guy Phillips Middle School
- East Chapel Hill High School
Utilities
- Ductless Heating Or Cooling System
- Heating Available
Additional Features
- Exterior Lighting
- End Unit
Listing and Financial Details
- Assessor Parcel Number 9799028061.062
Community Details
Overview
- Association fees include insurance, ground maintenance, maintenance structure, trash
- Camelot Village HOA, Phone Number (919) 403-1130
- Camelot Village Subdivision
Recreation
- Community Pool
Map
Home Values in the Area
Average Home Value in this Area
Tax History
| Year | Tax Paid | Tax Assessment Tax Assessment Total Assessment is a certain percentage of the fair market value that is determined by local assessors to be the total taxable value of land and additions on the property. | Land | Improvement |
|---|---|---|---|---|
| 2024 | $1,032 | $50,600 | $0 | $50,600 |
| 2023 | $1,012 | $50,600 | $0 | $50,600 |
| 2022 | $977 | $50,600 | $0 | $50,600 |
| 2021 | $967 | $50,600 | $0 | $50,600 |
| 2020 | $1,001 | $46,900 | $0 | $46,900 |
| 2018 | $970 | $46,900 | $0 | $46,900 |
| 2017 | $1,029 | $46,900 | $0 | $46,900 |
| 2016 | $1,029 | $54,394 | $19,454 | $34,940 |
| 2015 | $1,029 | $54,394 | $19,454 | $34,940 |
| 2014 | $970 | $54,394 | $19,454 | $34,940 |
Property History
| Date | Event | Price | Change | Sq Ft Price |
|---|---|---|---|---|
| 03/14/2025 03/14/25 | For Sale | $174,000 | 0.0% | $247 / Sq Ft |
| 03/10/2025 03/10/25 | Pending | -- | -- | -- |
| 03/08/2025 03/08/25 | For Sale | $174,000 | -- | $247 / Sq Ft |
Deed History
| Date | Type | Sale Price | Title Company |
|---|---|---|---|
| Warranty Deed | $91,500 | None Listed On Document | |
| Warranty Deed | $91,500 | None Listed On Document | |
| Warranty Deed | $45,000 | None Available | |
| Warranty Deed | $46,000 | None Available |
Mortgage History
| Date | Status | Loan Amount | Loan Type |
|---|---|---|---|
| Previous Owner | $36,000 | New Conventional |
About the Listing Agent

Bill has been a triangle resident for over 30 years, having moved to the area from Pittsburgh to attend Duke business school in 1994.
Bill has an MBA from Duke and has been the official Realtor of Duke Athletics. But he also enjoys working with fans and alumni of the other fine area universities!
Bill is one of the highest volume Realtors in the triangle, currently in the top 3% by volume. He takes pride in being highly attentive and responsive to his clients needs despite
Bill's Other Listings
Source: Doorify MLS
MLS Number: 10080511
APN: 9799028061.062
- 130 S Estes Dr Unit 5-C
- 130 S Estes Dr Unit J1
- 130 S Estes Dr Unit G3
- 130 S Estes Dr Unit A-8
- 130 S Estes Dr Unit G5
- 130 S Estes Dr Unit B-11
- 130 S Estes Dr Unit B-7
- 3 Shepherd Ln Unit Bldg C
- 250 S Estes Dr Unit 113
- 250 S Estes Dr Unit 94
- 1200 Roosevelt Dr
- 1513 E Franklin St Unit C129
- 105 Elizabeth St
- 220 Elizabeth St Unit A17
- 220 Elizabeth St Unit F2
- 220 Elizabeth St Unit B5
- 0 Burlage Cir
- 182 Chetango Mountain Rd
- 806 E Franklin St
- 409 Granville Rd






