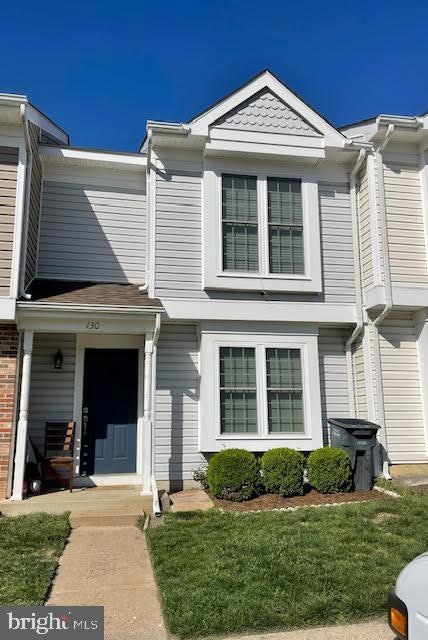
130 Saint Charles Square Sterling, VA 20164
Estimated payment $2,616/month
Highlights
- Colonial Architecture
- Attic
- Forced Air Heating and Cooling System
- Wood Flooring
- Eat-In Kitchen
- Combination Dining and Living Room
About This Home
Welcome to 130 Saint Charles Square, a charming 3-bedroom, 1.5-bathroom townhouse condo nestled in the heart of Sterling, Virginia. This two-level home offers 1,078 square feet of comfortable living space, perfect for a small family or professionals seeking a blend of convenience and community. Owners have updated this property with beautiful hardwood floors throughout, newer stainless-steel appliances, quartz countertops throughout. You will fall in love once you see it. Seller will give credit for A/C system and glass sliding door. Situated in the Providence Village neighborhood, this home is in close proximity to local schools, shopping centers, and recreational facilities, Libraries, mall, making it an excellent choice for those seeking a vibrant community atmosphere. There are cameras in the house. NOT FHA APPROVED Professional Pictures coming soon.Don't miss the opportunity to own this delightful townhouse in a sought-after location.
Open House Schedule
-
Saturday, April 26, 20251:00 to 4:00 pm4/26/2025 1:00:00 PM +00:004/26/2025 4:00:00 PM +00:00Add to Calendar
Townhouse Details
Home Type
- Townhome
Est. Annual Taxes
- $2,862
Year Built
- Built in 1985
Lot Details
- Property is Fully Fenced
- Property is in very good condition
HOA Fees
- $228 Monthly HOA Fees
Home Design
- Colonial Architecture
- Slab Foundation
- Asphalt Roof
- Vinyl Siding
Interior Spaces
- 1,078 Sq Ft Home
- Property has 2 Levels
- Combination Dining and Living Room
- Wood Flooring
- Attic
Kitchen
- Eat-In Kitchen
- Stove
- Range Hood
- Built-In Microwave
- Dishwasher
- Disposal
Bedrooms and Bathrooms
- 3 Bedrooms
Laundry
- Dryer
- Washer
Parking
- Off-Street Parking
- 2 Assigned Parking Spaces
Schools
- Sully Elementary School
- Sterling Middle School
- Park View High School
Utilities
- Forced Air Heating and Cooling System
- Air Source Heat Pump
- Electric Water Heater
Listing and Financial Details
- Assessor Parcel Number 022167434306
Community Details
Overview
- Association fees include lawn care front, lawn maintenance, snow removal, trash
- Providence Village Community
- Providence Village Subdivision
Pet Policy
- Pets allowed on a case-by-case basis
Map
Home Values in the Area
Average Home Value in this Area
Tax History
| Year | Tax Paid | Tax Assessment Tax Assessment Total Assessment is a certain percentage of the fair market value that is determined by local assessors to be the total taxable value of land and additions on the property. | Land | Improvement |
|---|---|---|---|---|
| 2024 | $2,863 | $330,970 | $100,000 | $230,970 |
| 2023 | $2,737 | $312,850 | $100,000 | $212,850 |
| 2022 | $2,605 | $292,690 | $90,000 | $202,690 |
| 2021 | $2,622 | $267,510 | $85,000 | $182,510 |
| 2020 | $2,554 | $246,810 | $70,000 | $176,810 |
| 2019 | $2,381 | $227,840 | $58,000 | $169,840 |
| 2018 | $2,341 | $215,720 | $58,000 | $157,720 |
| 2017 | $2,212 | $196,610 | $58,000 | $138,610 |
| 2016 | $2,231 | $194,810 | $0 | $0 |
| 2015 | $2,191 | $135,030 | $0 | $135,030 |
| 2014 | $2,166 | $129,540 | $0 | $129,540 |
Property History
| Date | Event | Price | Change | Sq Ft Price |
|---|---|---|---|---|
| 04/21/2025 04/21/25 | For Sale | $385,000 | 0.0% | $357 / Sq Ft |
| 03/09/2025 03/09/25 | Off Market | $385,000 | -- | -- |
| 03/07/2025 03/07/25 | For Sale | $385,000 | +50.4% | $357 / Sq Ft |
| 09/28/2018 09/28/18 | Sold | $256,000 | -1.5% | $247 / Sq Ft |
| 08/23/2018 08/23/18 | Pending | -- | -- | -- |
| 08/07/2018 08/07/18 | For Sale | $260,000 | +40.5% | $250 / Sq Ft |
| 11/26/2014 11/26/14 | Sold | $185,000 | -2.6% | $178 / Sq Ft |
| 09/17/2014 09/17/14 | Pending | -- | -- | -- |
| 09/01/2014 09/01/14 | For Sale | $190,000 | +2.7% | $183 / Sq Ft |
| 08/19/2014 08/19/14 | Off Market | $185,000 | -- | -- |
| 08/14/2014 08/14/14 | Pending | -- | -- | -- |
| 07/18/2014 07/18/14 | For Sale | $190,000 | -- | $183 / Sq Ft |
Deed History
| Date | Type | Sale Price | Title Company |
|---|---|---|---|
| Interfamily Deed Transfer | -- | None Available | |
| Warranty Deed | $256,000 | Jdm Title Llc | |
| Warranty Deed | $185,000 | -- |
Mortgage History
| Date | Status | Loan Amount | Loan Type |
|---|---|---|---|
| Open | $236,250 | Stand Alone Refi Refinance Of Original Loan | |
| Closed | $243,200 | New Conventional | |
| Previous Owner | $181,649 | FHA |
Similar Homes in Sterling, VA
Source: Bright MLS
MLS Number: VALO2089692
APN: 022-16-7434-306
- 235 Coventry Square
- 316 Lancaster Square
- 158 Edinburgh Square
- 804 S Roanoke Ct
- 908 E Roanoke Rd
- 322 E Maple Ave
- 1105 E Holly Ave
- 122 N Auburn Dr
- 26 Butternut Way
- 146 N Sterling Blvd
- 224 N Baylor Dr
- 100 W Poplar Rd
- 401 W Maple Ave
- 800 Williamsburg Rd
- 316 Hanford Ct
- 12870 Graypine Place
- 305 W Poplar Rd
- 506 W Maple Ave
- 1306 E Beech Rd
- 12813 Fantasia Dr
