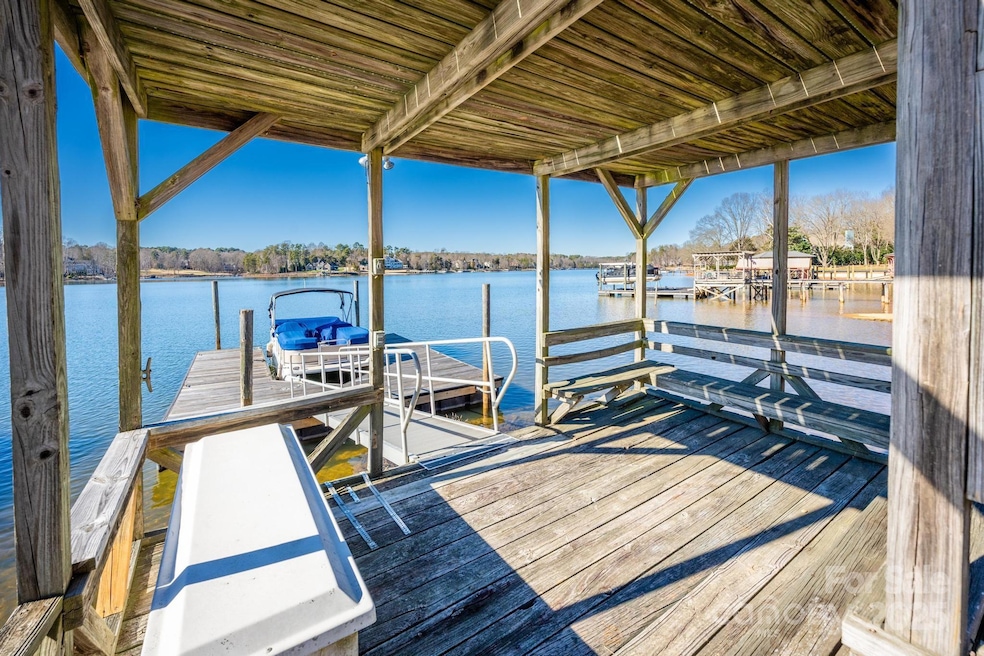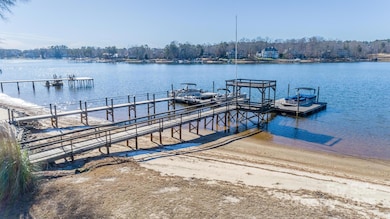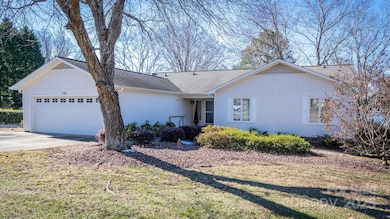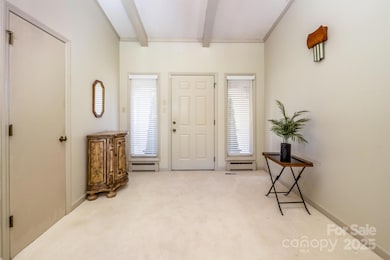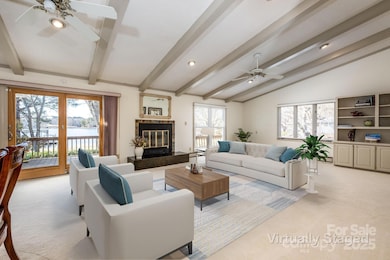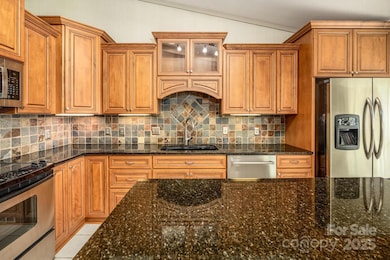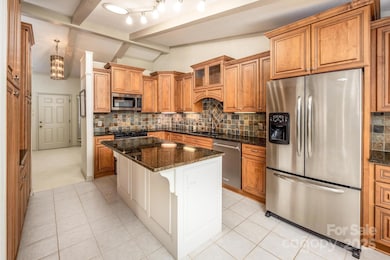
130 Sandy Shore Dr Mooresville, NC 28117
Lake Norman NeighborhoodEstimated payment $8,452/month
Highlights
- Covered Dock
- Pier
- Deck
- Woodland Heights Elementary School Rated A-
- Waterfront
- Transitional Architecture
About This Home
HUGE PRICE ADJUSTMENT OVER $160K!!! Beautiful 3 Bedoom Waterfront Home w/No HOA's! Pier, Double Deck Gazebo, Boat Slip & Sandy Beach Area, Breathtaking Wide Cove Views! Great Room w/Exposed Beams, Woodburning Fireplace & Access to Deck, Updated Kitchen w/Hardwood Cabinets, Granite Counters, Stainless Appliances & Eat-At Breakfast Island, Sunroom Overlooking Lake Norman w/Access to Deck, Large Primary Bedroom w/Walk-In Closet, Spa Like Primary Bath w/Double Sink Vanity, Walk-In Shower & Jetted Jacuzzi Tub, Secondary Bedrooms w/Double Door Closets, Laundry Room w/Cabinets, Full Bath w/Double Sink Vanity, 2 Car Garage w/Tons of Storage Above, Pier, Double Deck Gazebo & Oversized Boatslip, Rare Sandy Beach & Million Dollar Views. Execllent Location, Close to Shopping, Restaurants & I-77 w/Low Iredell County Taxes & Award Winning Schools.
Listing Agent
The Allen Team Inc Brokerage Email: Christy@myallenteam.com License #83136
Home Details
Home Type
- Single Family
Est. Annual Taxes
- $5,123
Year Built
- Built in 1984
Lot Details
- Waterfront
- Level Lot
- Property is zoned R20
Parking
- 2 Car Attached Garage
- Front Facing Garage
Home Design
- Transitional Architecture
- Wood Siding
Interior Spaces
- 2,426 Sq Ft Home
- 1-Story Property
- Built-In Features
- Insulated Windows
- Entrance Foyer
- Great Room with Fireplace
- Water Views
- Crawl Space
- Washer and Electric Dryer Hookup
Kitchen
- Self-Cleaning Convection Oven
- Electric Oven
- Electric Cooktop
- Microwave
- Dishwasher
- Kitchen Island
- Disposal
Bedrooms and Bathrooms
- 3 Main Level Bedrooms
- Walk-In Closet
- Dual Flush Toilets
Accessible Home Design
- More Than Two Accessible Exits
Outdoor Features
- Pier
- Access To Lake
- Covered Dock
- Deck
Utilities
- Central Air
- Vented Exhaust Fan
- Baseboard Heating
- Electric Water Heater
- Septic Tank
- Cable TV Available
Community Details
- Surfside Estates Subdivision
Listing and Financial Details
- Assessor Parcel Number 4635-27-9436.000
Map
Home Values in the Area
Average Home Value in this Area
Tax History
| Year | Tax Paid | Tax Assessment Tax Assessment Total Assessment is a certain percentage of the fair market value that is determined by local assessors to be the total taxable value of land and additions on the property. | Land | Improvement |
|---|---|---|---|---|
| 2024 | $5,123 | $858,200 | $617,500 | $240,700 |
| 2023 | $5,123 | $858,200 | $617,500 | $240,700 |
| 2022 | $3,662 | $573,980 | $403,750 | $170,230 |
| 2021 | $3,658 | $573,980 | $403,750 | $170,230 |
| 2020 | $3,658 | $573,980 | $403,750 | $170,230 |
| 2019 | $3,600 | $573,980 | $403,750 | $170,230 |
| 2018 | $3,181 | $523,690 | $380,000 | $143,690 |
| 2017 | $3,181 | $523,690 | $380,000 | $143,690 |
| 2016 | $3,181 | $523,690 | $380,000 | $143,690 |
| 2015 | $3,181 | $523,690 | $380,000 | $143,690 |
| 2014 | $3,103 | $536,900 | $380,000 | $156,900 |
Property History
| Date | Event | Price | Change | Sq Ft Price |
|---|---|---|---|---|
| 04/02/2025 04/02/25 | Price Changed | $1,437,900 | -10.0% | $593 / Sq Ft |
| 02/17/2025 02/17/25 | Price Changed | $1,598,000 | -6.0% | $659 / Sq Ft |
| 01/17/2025 01/17/25 | For Sale | $1,699,900 | -- | $701 / Sq Ft |
Deed History
| Date | Type | Sale Price | Title Company |
|---|---|---|---|
| Deed | $44,000 | -- | |
| Deed | -- | -- | |
| Deed | -- | -- | |
| Deed | -- | -- | |
| Deed | -- | -- |
Mortgage History
| Date | Status | Loan Amount | Loan Type |
|---|---|---|---|
| Open | $938,250 | Reverse Mortgage Home Equity Conversion Mortgage | |
| Closed | $100,000 | Credit Line Revolving | |
| Closed | $100,000 | Credit Line Revolving |
About the Listing Agent

I have lived here in Iredell County my entire life. I attended and graduated from Iredell County Schools. I graduated locally from the University of North Carolina Charlotte with a degree in K-6 Education, and went on to teach in the Mooresville Graded School District as well as Iredell County Schools. As teaching came to a close, my dedication became Edu-Quest, an educational toy and supply store, in which I owned and operated for 12 years. Therefore, I have an extensive amount of experience
Christy's Other Listings
Source: Canopy MLS (Canopy Realtor® Association)
MLS Number: 4214449
APN: 4635-27-9436.000
- 106 Beachview Dr
- 127 Lake Pine Rd
- 125 Cove Creek Loop Unit 18
- 111 Moors End
- 102 Eastham Ct
- 122 Southwood Park Rd
- 125 High Sail Ct
- 141 Baywatch Dr
- 112 Southwood Park Rd Unit 13
- 1754 Brawley School Rd
- 113 Angler Place
- 119 Barton Place
- 1717 Brawley School Rd
- 317 Commodore Loop
- 309 Commodore Loop
- 170 Old Post Rd
- 184 Vineyard Dr Unit 52
- 150 Driftwood Dr
- 131 The Point Dr
- 115 Brawley Harbor Place
