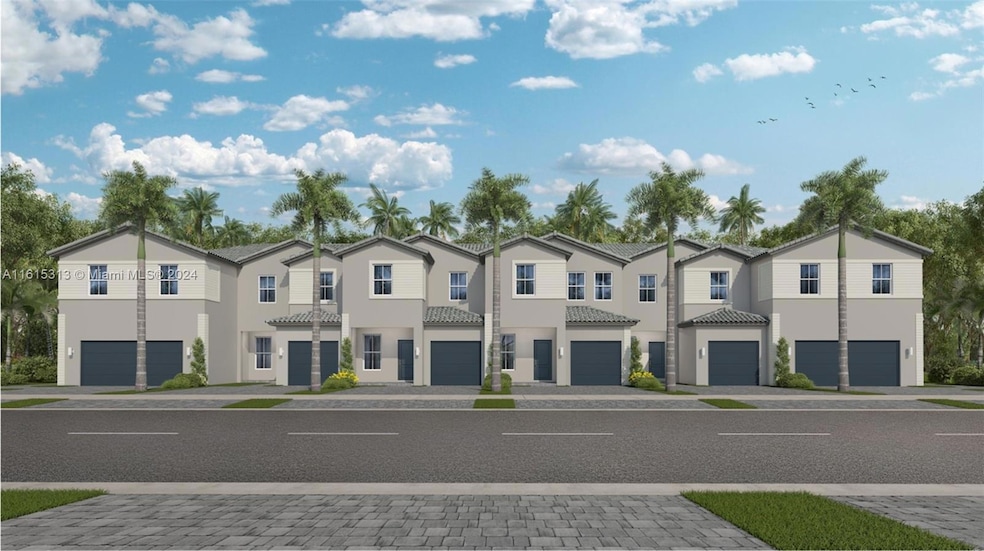
130 SW 184th Ave Pembroke Pines, FL 33029
Chapel Trail NeighborhoodEstimated payment $5,242/month
Highlights
- Community Cabanas
- Under Construction
- Patio
- Sunset Lakes Elementary School Rated A-
- Walk-In Closet
- Card or Code Access
About This Home
Tuscan Springs is a community of new luxury townhomes with luxe interiors and spacious floorplans in to Pembroke Pines, FL.
Residents living in Tuscan Springs will have access to an onsite pavilion with a swimming pool and sundeck area, a covered terrace and a convenient mail kiosk all in one convenient location. Residents have close proximity to well-regarded public schools and tons of both local and upscale shopping and dining options. There’s also endless potential for recreation at parks like the 299-acre C.B. Smith Park. Easy access to FL Turnpike and major thoroughfares will make life will feel like a never-ending vacation.
Townhouse Details
Home Type
- Townhome
Est. Annual Taxes
- $11,466
Year Built
- Built in 2024 | Under Construction
Lot Details
- East Facing Home
- Fenced
HOA Fees
- $521 Monthly HOA Fees
Parking
- 1 Car Garage
Home Design
- Cluster Home
Interior Spaces
- 1,697 Sq Ft Home
- 2-Story Property
- Washer and Dryer Hookup
Kitchen
- Electric Range
- Microwave
- Dishwasher
- Disposal
Flooring
- Carpet
- Ceramic Tile
Bedrooms and Bathrooms
- 3 Bedrooms
- Primary Bedroom Upstairs
- Walk-In Closet
Home Security
Additional Features
- Patio
- Central Heating and Cooling System
Community Details
Overview
- 50 Units
- Tuscan Springs Condos
- Tuscan Springs Subdivision, Blossom Floorplan
Recreation
- Community Cabanas
- Community Pool
Pet Policy
- Breed Restrictions
Security
- Card or Code Access
- Fire and Smoke Detector
Map
Home Values in the Area
Average Home Value in this Area
Property History
| Date | Event | Price | Change | Sq Ft Price |
|---|---|---|---|---|
| 09/10/2024 09/10/24 | Pending | -- | -- | -- |
| 06/29/2024 06/29/24 | For Sale | $674,490 | -- | $397 / Sq Ft |
Similar Homes in Pembroke Pines, FL
Source: MIAMI REALTORS® MLS
MLS Number: A11615313
- 18405 SW 1 St
- 140 SW 184 Way
- 18225 SW 4th Ct
- 101 NW 187th Ave
- 18393 NW 8th St
- 18423 NW 9th St
- 212 SW 179th Ave
- 530 SW 182nd Way
- 18405 NW 9th Ct
- 101 SW 178th Way
- 17982 NW 9th Ct
- 970 NW 184th Place
- 18810 SW 4th St
- 17930 SW 4th Ct
- 1063 NW 184th Way
- 1154 NW 183rd Terrace
- 18710 NW 10th St
- 1001 NW 188th Ave
- 18335 NW 12th St
- 18305 NW 12th St
