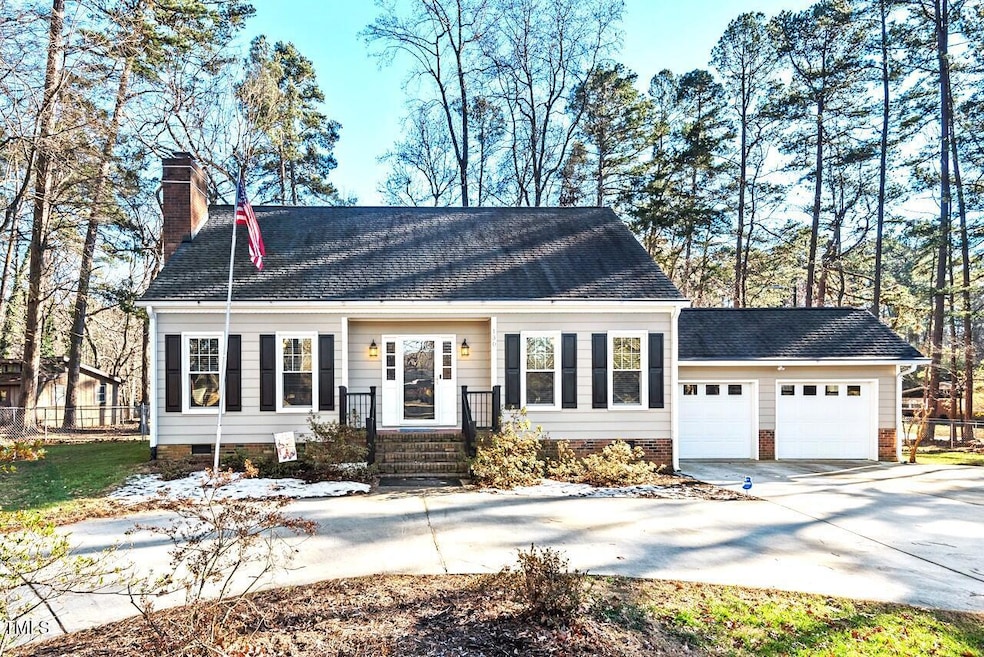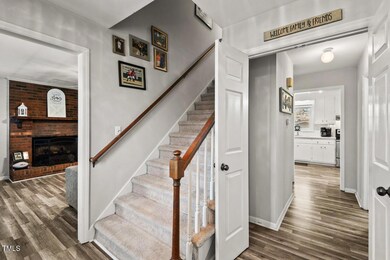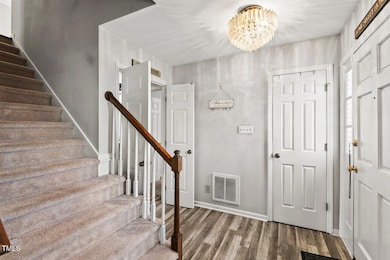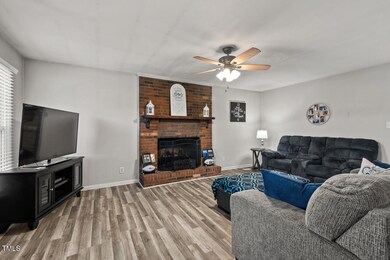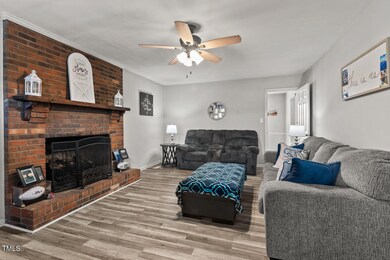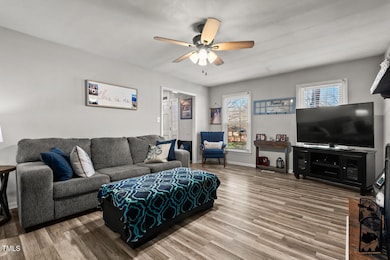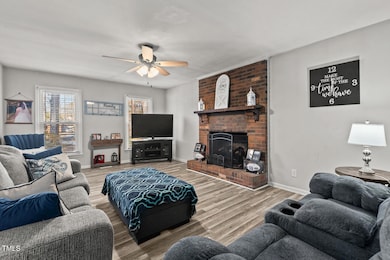
130 Twin Oaks Dr Durham, NC 27712
Highlights
- Cape Cod Architecture
- Main Floor Primary Bedroom
- Corner Lot
- Partially Wooded Lot
- Attic
- No HOA
About This Home
As of February 2025This charming Cape Cod- style home offers a cozy, welcoming atmosphere from the moment you step inside. To the right, you'll find a spacious master bedroom complete with a bath that boasts a generously sized shower. On the left, the lovely living room features a masonry gas log fireplace, perfect for relaxing evenings. The heart of the home lies at the rear, where a bright and airy galley-style kitchen awaits. To the left, a formal dinning room sets the scene for special meal, while the breakfast nook on the right is ideal for casual dining. Step outside onto the covered screened deck, where you're greeted by a nice back yard. Upstairs two generously size bedrooms offer plenty space, and a full bath provides convenience for family or guest. THIS CHARMING HOME IS A MUST TO SEE!!!!
Home Details
Home Type
- Single Family
Est. Annual Taxes
- $2,983
Year Built
- Built in 1980
Lot Details
- 0.9 Acre Lot
- Chain Link Fence
- Corner Lot
- Gentle Sloping Lot
- Partially Wooded Lot
- Landscaped with Trees
- Back Yard Fenced and Front Yard
Parking
- 2 Car Attached Garage
- Front Facing Garage
- Garage Door Opener
- Private Driveway
Home Design
- Cape Cod Architecture
- Permanent Foundation
- Architectural Shingle Roof
- Masonite
Interior Spaces
- 1,921 Sq Ft Home
- 2-Story Property
- Ceiling Fan
- Fireplace Features Masonry
- Propane Fireplace
- Living Room with Fireplace
- Breakfast Room
- Dining Room
- Attic
Flooring
- Carpet
- Laminate
- Tile
Bedrooms and Bathrooms
- 3 Bedrooms
- Primary Bedroom on Main
- 2 Full Bathrooms
Laundry
- Laundry on main level
- Washer and Electric Dryer Hookup
Schools
- Eno Valley Elementary School
- Carrington Middle School
- Northern High School
Utilities
- Forced Air Heating and Cooling System
- Propane
- Private Water Source
- Well
Additional Features
- Rain Gutters
- Grass Field
Community Details
- No Home Owners Association
- Hidden Valley Subdivision
Listing and Financial Details
- Assessor Parcel Number 183630
Map
Home Values in the Area
Average Home Value in this Area
Property History
| Date | Event | Price | Change | Sq Ft Price |
|---|---|---|---|---|
| 02/18/2025 02/18/25 | Sold | $400,000 | -2.4% | $208 / Sq Ft |
| 01/27/2025 01/27/25 | Pending | -- | -- | -- |
| 01/23/2025 01/23/25 | For Sale | $409,900 | -- | $213 / Sq Ft |
Tax History
| Year | Tax Paid | Tax Assessment Tax Assessment Total Assessment is a certain percentage of the fair market value that is determined by local assessors to be the total taxable value of land and additions on the property. | Land | Improvement |
|---|---|---|---|---|
| 2024 | $2,983 | $213,850 | $42,682 | $171,168 |
| 2023 | $2,801 | $213,850 | $42,682 | $171,168 |
| 2022 | $2,737 | $213,850 | $42,682 | $171,168 |
| 2021 | $2,724 | $213,850 | $42,682 | $171,168 |
| 2020 | $2,660 | $213,850 | $42,682 | $171,168 |
| 2019 | $2,660 | $213,850 | $42,682 | $171,168 |
| 2018 | $2,221 | $163,747 | $33,197 | $130,550 |
| 2017 | $2,205 | $163,747 | $33,197 | $130,550 |
| 2016 | $2,131 | $163,747 | $33,197 | $130,550 |
| 2015 | $2,336 | $168,728 | $34,649 | $134,079 |
| 2014 | $2,336 | $168,728 | $34,649 | $134,079 |
Mortgage History
| Date | Status | Loan Amount | Loan Type |
|---|---|---|---|
| Previous Owner | $248,474 | VA | |
| Previous Owner | $247,800 | VA | |
| Previous Owner | $50,000 | Credit Line Revolving | |
| Previous Owner | $124,000 | New Conventional | |
| Previous Owner | $5,000 | Credit Line Revolving | |
| Previous Owner | $129,000 | Unknown | |
| Previous Owner | $127,400 | No Value Available | |
| Previous Owner | $131,400 | Unknown |
Deed History
| Date | Type | Sale Price | Title Company |
|---|---|---|---|
| Warranty Deed | $400,000 | None Listed On Document | |
| Warranty Deed | $400,000 | None Listed On Document | |
| Warranty Deed | $242,000 | None Available | |
| Warranty Deed | $150,000 | -- |
Similar Homes in Durham, NC
Source: Doorify MLS
MLS Number: 10072476
APN: 183630
- 5617 Laurel Crest Dr
- 108 Mickey Cir
- 400 Vivaldi Dr
- 128 Barclay Rd
- 517 Birchrun Dr
- 216 Smith Dr
- 226 Smith Dr
- 7 Moonbeam Ct
- 5439 Ripplebrook Rd
- 5614 Greenbay Dr
- 5604 Stardust Dr
- 4319 White Cliff Ln
- 115 Omega Rd
- 5801 Prioress Dr
- 5805 Prioress Dr
- 5809 Prioress Dr
- 5026 Gatewood Dr
- 1204 Donphil Rd
- 622 Knight Dr
- 5520 Novaglen Rd
