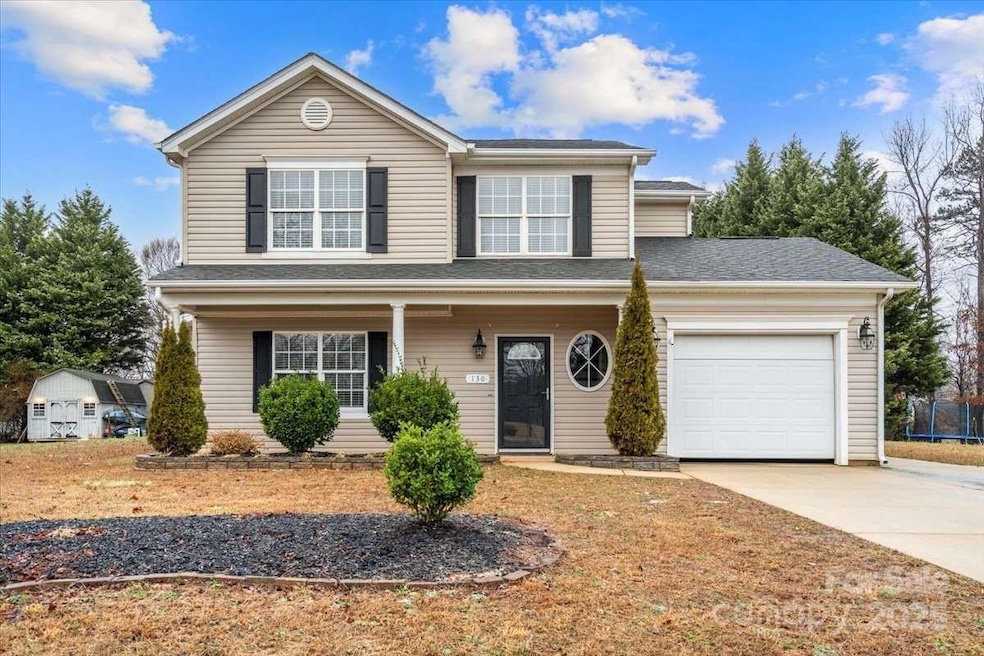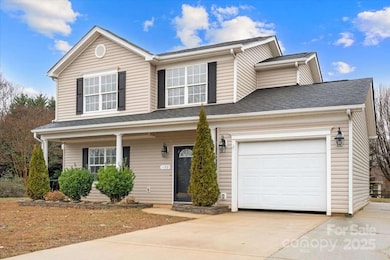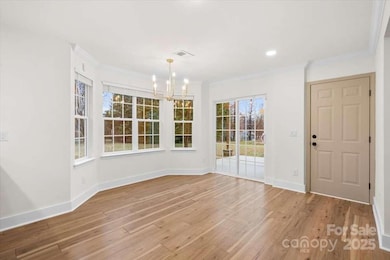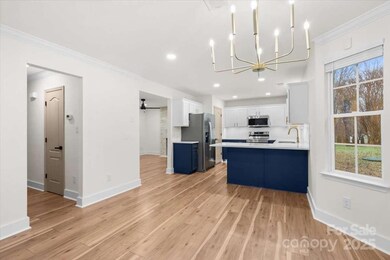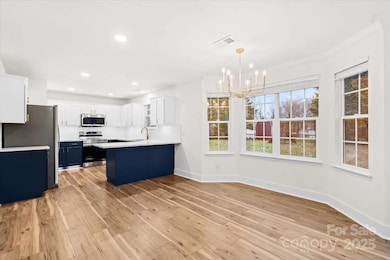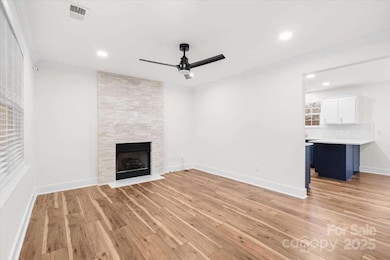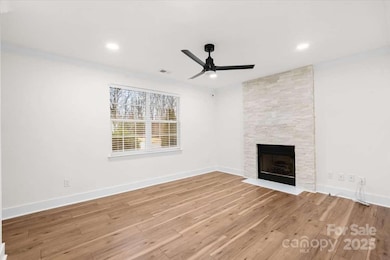
130 Valley Glen Dr Troutman, NC 28166
Troutman NeighborhoodEstimated payment $2,066/month
Highlights
- Fireplace
- Central Heating and Cooling System
- 1 Car Garage
- Laundry Room
About This Home
This beautifully maintained 3-bedroom, 2.5-bathroom home offers a welcoming and modern living experience. As you enter, you're greeted by a bright and airy living room, bathed in natural light, creating a warm and inviting atmosphere. The freshly painted interior adds to the home's updated appeal. The newly renovated kitchen features sleek stainless-steel appliances and stunning, illuminated cabinet highlights that add a touch of elegance. A stylish lighted staircase leads you to the second level, where you'll find three spacious bedrooms and two full bathrooms, each featuring high-quality tile flooring for a polished, modern look. The large backyard is perfect for family gatherings or quiet moments of relaxation, providing plenty of space for outdoor enjoyment. This home blends comfort and modern style, making it an ideal place for you to name home.
Home Details
Home Type
- Single Family
Est. Annual Taxes
- $1,842
Year Built
- Built in 2003
Lot Details
- Property is zoned RS
Parking
- 1 Car Garage
- Driveway
Home Design
- Slab Foundation
- Vinyl Siding
Interior Spaces
- 2-Story Property
- Fireplace
- Laundry Room
Kitchen
- Electric Cooktop
- Microwave
- Freezer
- Dishwasher
Bedrooms and Bathrooms
- 3 Main Level Bedrooms
Schools
- Troutman Elementary And Middle School
- South Iredell High School
Utilities
- Central Heating and Cooling System
- Electric Water Heater
Community Details
- Meadow Glen Subdivision
Listing and Financial Details
- Assessor Parcel Number 4730-48-6534.000
Map
Home Values in the Area
Average Home Value in this Area
Tax History
| Year | Tax Paid | Tax Assessment Tax Assessment Total Assessment is a certain percentage of the fair market value that is determined by local assessors to be the total taxable value of land and additions on the property. | Land | Improvement |
|---|---|---|---|---|
| 2024 | $1,842 | $296,950 | $45,000 | $251,950 |
| 2023 | $1,842 | $296,950 | $45,000 | $251,950 |
| 2022 | $1,145 | $170,200 | $28,000 | $142,200 |
| 2021 | $1,124 | $170,200 | $28,000 | $142,200 |
| 2020 | $1,124 | $170,200 | $28,000 | $142,200 |
| 2019 | $1,081 | $170,200 | $28,000 | $142,200 |
| 2018 | $911 | $143,710 | $28,000 | $115,710 |
| 2017 | $882 | $138,950 | $28,000 | $110,950 |
| 2016 | $882 | $138,950 | $28,000 | $110,950 |
| 2015 | $882 | $138,950 | $28,000 | $110,950 |
| 2014 | $796 | $135,270 | $23,000 | $112,270 |
Property History
| Date | Event | Price | Change | Sq Ft Price |
|---|---|---|---|---|
| 03/03/2025 03/03/25 | Price Changed | $342,500 | -1.0% | $258 / Sq Ft |
| 02/26/2025 02/26/25 | Price Changed | $345,900 | -1.2% | $261 / Sq Ft |
| 02/19/2025 02/19/25 | For Sale | $350,000 | +48.9% | $264 / Sq Ft |
| 12/31/2024 12/31/24 | Sold | $235,000 | -16.1% | $177 / Sq Ft |
| 12/09/2024 12/09/24 | Price Changed | $280,000 | -6.7% | $211 / Sq Ft |
| 11/18/2024 11/18/24 | For Sale | $300,000 | +68.5% | $226 / Sq Ft |
| 08/10/2018 08/10/18 | Sold | $178,000 | +1.7% | $133 / Sq Ft |
| 07/14/2018 07/14/18 | Pending | -- | -- | -- |
| 07/14/2018 07/14/18 | For Sale | $175,000 | -- | $130 / Sq Ft |
Deed History
| Date | Type | Sale Price | Title Company |
|---|---|---|---|
| Special Warranty Deed | $237,000 | None Listed On Document | |
| Warranty Deed | $235,000 | None Listed On Document | |
| Warranty Deed | $178,000 | None Available | |
| Warranty Deed | $143,000 | None Available | |
| Warranty Deed | $135,500 | -- |
Mortgage History
| Date | Status | Loan Amount | Loan Type |
|---|---|---|---|
| Previous Owner | $9,637 | FHA | |
| Previous Owner | $6,294 | FHA | |
| Previous Owner | $174,775 | FHA | |
| Previous Owner | $144,900 | Adjustable Rate Mortgage/ARM | |
| Previous Owner | $136,868 | New Conventional | |
| Previous Owner | $135,714 | Purchase Money Mortgage | |
| Previous Owner | $115,200 | Fannie Mae Freddie Mac | |
| Previous Owner | $108,250 | Purchase Money Mortgage | |
| Closed | $20,300 | No Value Available |
Similar Homes in the area
Source: Canopy MLS (Canopy Realtor® Association)
MLS Number: 4224788
APN: 4730-48-6534.000
- 137 Valley Glen Dr
- 170 Meadow Glen Dr
- 144 Meadow Glen Dr
- 123 Scotch Irish Ln Unit 136
- 126 Meadow Glen Dr
- 268 Lytton Farm Rd
- 0000 Lytton Farm Rd
- 227 Spicewood Cir
- 183 Chaska Loop
- 131 Calvin Creek Dr
- 137 Calvin Creek Dr
- 103 Noah Ln
- 105 Noah Ln
- 109 Noah Ln
- 111 Noah Ln
- 113 Noah Ln
- 253 Tackle Box Dr
- 115 Noah Ln
- 117 Noah Ln
- 712 Georgie St
