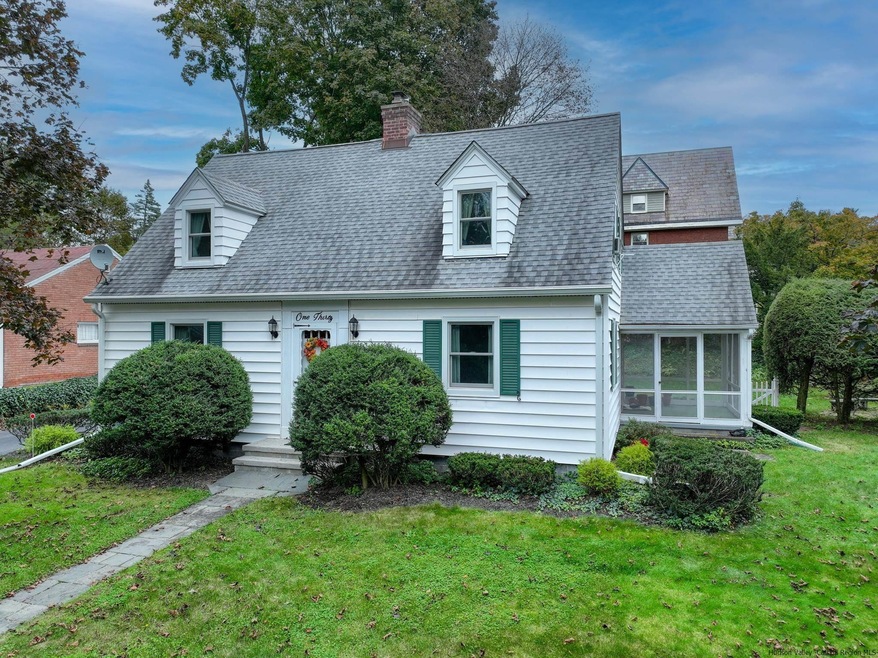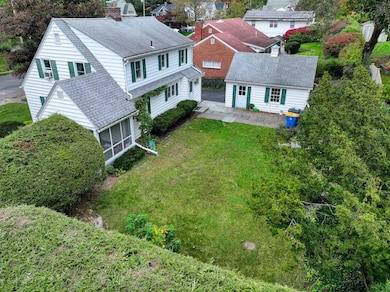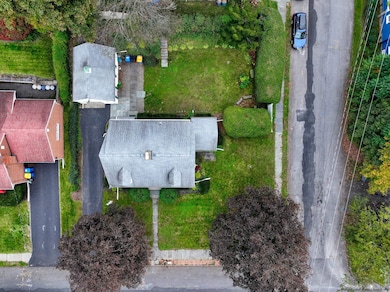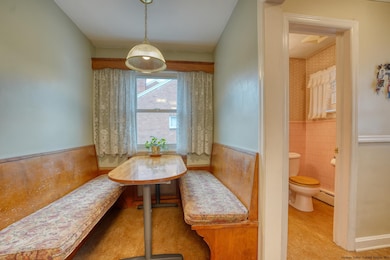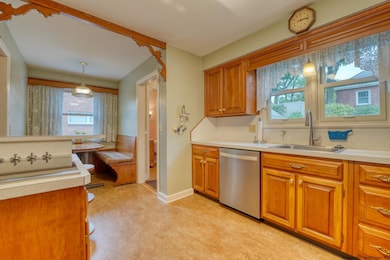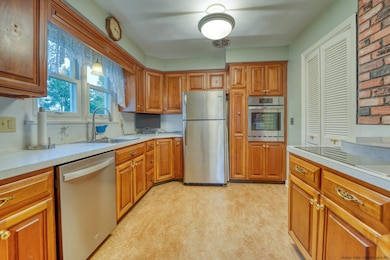
130 W Chester St Kingston, NY 12401
Highlights
- Cape Cod Architecture
- Property is near public transit
- Corner Lot
- Kingston High School Rated A-
- Wood Flooring
- Eat-In Kitchen
About This Home
As of December 2023Introducing 130 W Chester Street, Kingston - A Charming Cape Home Discover this Cape-style residence nestled in the heart of Kingston. Owned and cherished by the same family for 25 years, this delightful home exudes warmth and character. Situated on a generous corner lot, it boasts a one-car garage with extra storage space. As you step through the welcoming front door, you're greeted by a lovely foyer that leads you to various enchanting spaces. To the right, you'll find a spacious living room featuring a cozy wood-burning fireplace, perfect for relaxing or entertaining. The living room connects to a sun porch, providing a tranquil retreat for all seasons. To the left of the foyer, you'll discover a formal dining room and a well-appointed kitchen. The kitchen boasts beautiful cherry cabinets and modern appliances, making meal preparation a breeze. Throughout the home are hardwood floors, including the living room, see a glimpse of them near the fireplace where a section of the carpet has been thoughtfully removed. Key Features: Roof replaced in 2014 4-year-old kitchen floor Updated gas boiler in 2014 Windows on first and second floor replaced 2022 Driveway resurfaced 2020 Pristine maintenance and regular updates Abundant storage with a pull-down attic door and a spacious basement This wonderful home is conveniently located near Kingston's vibrant downtown area, offering easy access to a wealth of amenities, including shopping, dining, and cultural attractions. Don't miss the opportunity to make this meticulously cared-for Cape-style home your own. Contact us today for more details and to schedule a viewing.
Home Details
Home Type
- Single Family
Est. Annual Taxes
- $5,772
Year Built
- Built in 1955
Lot Details
- 8,276 Sq Ft Lot
- Lot Dimensions are 104x84x106x85
- Landscaped
- Corner Lot
- Property is zoned r1
Parking
- 1 Car Garage
- Garage Door Opener
- Driveway
- Off-Street Parking
Home Design
- Cape Cod Architecture
- Frame Construction
- Shingle Roof
- Asphalt Roof
- Aluminum Siding
- Vinyl Siding
Interior Spaces
- Wood Burning Fireplace
- Living Room with Fireplace
- Washer Hookup
Kitchen
- Eat-In Kitchen
- Oven
- Built-In Range
- Dishwasher
- ENERGY STAR Qualified Appliances
Flooring
- Wood
- Carpet
Bedrooms and Bathrooms
- 3 Bedrooms
- Walk-In Closet
Attic
- Storage In Attic
- Pull Down Stairs to Attic
Basement
- Basement Fills Entire Space Under The House
- Interior Basement Entry
Home Security
- Carbon Monoxide Detectors
- Fire and Smoke Detector
Outdoor Features
- Screened Patio
- Exterior Lighting
Location
- Property is near public transit
- City Lot
Utilities
- Heating System Uses Natural Gas
- Radiant Heating System
- Vented Exhaust Fan
- Baseboard Heating
- Hot Water Heating System
- Gas Water Heater
Listing and Financial Details
- Legal Lot and Block 30 / 8
Map
Home Values in the Area
Average Home Value in this Area
Property History
| Date | Event | Price | Change | Sq Ft Price |
|---|---|---|---|---|
| 12/13/2023 12/13/23 | Sold | $427,500 | +27.6% | $265 / Sq Ft |
| 10/26/2023 10/26/23 | Pending | -- | -- | -- |
| 10/20/2023 10/20/23 | For Sale | $335,000 | -- | $208 / Sq Ft |
Tax History
| Year | Tax Paid | Tax Assessment Tax Assessment Total Assessment is a certain percentage of the fair market value that is determined by local assessors to be the total taxable value of land and additions on the property. | Land | Improvement |
|---|---|---|---|---|
| 2024 | $8,916 | $167,000 | $26,000 | $141,000 |
| 2023 | $8,462 | $167,000 | $26,000 | $141,000 |
| 2022 | $8,107 | $167,000 | $26,000 | $141,000 |
| 2021 | $8,107 | $167,000 | $26,000 | $141,000 |
| 2020 | $4,660 | $167,000 | $26,000 | $141,000 |
| 2019 | $2,555 | $167,000 | $26,000 | $141,000 |
| 2018 | $4,578 | $161,000 | $25,000 | $136,000 |
| 2017 | $4,640 | $161,000 | $25,000 | $136,000 |
| 2016 | $4,623 | $161,000 | $25,000 | $136,000 |
| 2015 | -- | $161,000 | $25,000 | $136,000 |
| 2014 | -- | $161,000 | $25,000 | $136,000 |
Mortgage History
| Date | Status | Loan Amount | Loan Type |
|---|---|---|---|
| Open | $342,000 | Purchase Money Mortgage | |
| Previous Owner | $30,000 | Unknown | |
| Previous Owner | $1,804 | Unknown |
Deed History
| Date | Type | Sale Price | Title Company |
|---|---|---|---|
| Deed | $427,500 | None Available | |
| Deed | -- | -- | |
| Deed | $121,900 | -- |
Similar Homes in Kingston, NY
Source: Hudson Valley Catskills Region Multiple List Service (Ulster County Board of REALTORS®)
MLS Number: 20233108
APN: 0800-056.034-0008-030.000-0000
