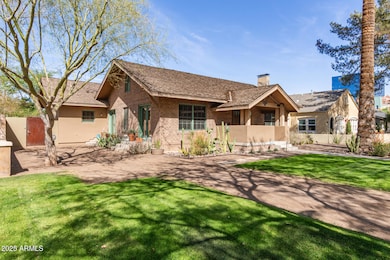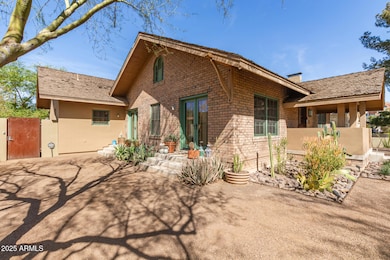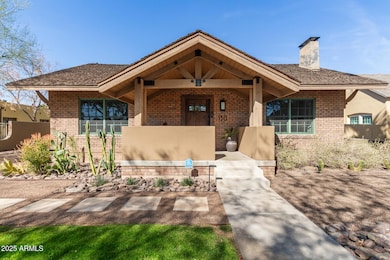
130 W Palm Ln Phoenix, AZ 85003
Willo NeighborhoodHighlights
- Private Pool
- The property is located in a historic district
- Vaulted Ceiling
- Phoenix Coding Academy Rated A
- Property is near public transit
- 2-minute walk to Walton Park
About This Home
As of April 2025In the heart of the Willow Historic District, this 1930's home was professionally transformed in 2008. Nicely situated
on an oversized 12k lot. This home is great for entertaining with amazing indoor/outdoor living spaces. Great 4br/3ba floorplan, living room w/original wood fireplace, solid oak flooring, Sierra Pacific wood windows, doors & custom barn doors. Gourmet kitchen features Viking appliances, custom cabinetry, Caeser stone countertops & 8ft island with butcher block counter. Primary bedroom has concrete floors, custom built in closet & french doors to the back yard. Accordian doors in great room, 500+sqft patio with Trex decking, gas fire pit, and built in BBQ. Pebble tec lap pool, outdoor shower, detached air conditioned 650sqft garage w/attic storage, attached shed & more!
Home Details
Home Type
- Single Family
Est. Annual Taxes
- $5,741
Year Built
- Built in 1930
Lot Details
- 0.28 Acre Lot
- Block Wall Fence
- Front and Back Yard Sprinklers
- Sprinklers on Timer
- Grass Covered Lot
Parking
- 2 Car Garage
Home Design
- Designed by Steven Brenden Architects
- Brick Exterior Construction
- Wood Frame Construction
- Shake Roof
- Metal Roof
- Foam Roof
- Stucco
Interior Spaces
- 3,020 Sq Ft Home
- 1-Story Property
- Vaulted Ceiling
- Ceiling Fan
- Double Pane Windows
- Wood Frame Window
- Living Room with Fireplace
- Security System Owned
Kitchen
- Breakfast Bar
- Built-In Microwave
- Kitchen Island
Flooring
- Wood
- Concrete
- Tile
Bedrooms and Bathrooms
- 4 Bedrooms
- Remodeled Bathroom
- 3 Bathrooms
- Dual Vanity Sinks in Primary Bathroom
Pool
- Private Pool
- Above Ground Spa
Outdoor Features
- Fire Pit
- Outdoor Storage
- Built-In Barbecue
Location
- Property is near public transit
- The property is located in a historic district
Schools
- Kenilworth Elementary School
- Central High School
Utilities
- Cooling Available
- Heating System Uses Natural Gas
- High Speed Internet
- Cable TV Available
Community Details
- No Home Owners Association
- Association fees include no fees
- Built by Cuff Custom Homes
- Las Palmas Subdivision
Listing and Financial Details
- Tax Lot 14
- Assessor Parcel Number 118-51-016
Map
Home Values in the Area
Average Home Value in this Area
Property History
| Date | Event | Price | Change | Sq Ft Price |
|---|---|---|---|---|
| 04/11/2025 04/11/25 | Sold | $1,650,000 | -1.5% | $546 / Sq Ft |
| 03/12/2025 03/12/25 | Pending | -- | -- | -- |
| 03/07/2025 03/07/25 | For Sale | $1,675,000 | +67.5% | $555 / Sq Ft |
| 06/29/2018 06/29/18 | Sold | $1,000,000 | -2.4% | $331 / Sq Ft |
| 06/18/2018 06/18/18 | Price Changed | $1,025,000 | 0.0% | $339 / Sq Ft |
| 05/02/2018 05/02/18 | Pending | -- | -- | -- |
| 04/21/2018 04/21/18 | Price Changed | $1,025,000 | -4.7% | $339 / Sq Ft |
| 04/05/2018 04/05/18 | For Sale | $1,075,000 | -- | $356 / Sq Ft |
Tax History
| Year | Tax Paid | Tax Assessment Tax Assessment Total Assessment is a certain percentage of the fair market value that is determined by local assessors to be the total taxable value of land and additions on the property. | Land | Improvement |
|---|---|---|---|---|
| 2025 | $5,741 | $42,929 | -- | -- |
| 2024 | $5,685 | $40,885 | -- | -- |
| 2023 | $5,685 | $47,780 | $9,555 | $38,225 |
| 2022 | $5,483 | $39,805 | $7,960 | $31,845 |
| 2021 | $5,442 | $38,755 | $7,750 | $31,005 |
| 2020 | $5,505 | $37,850 | $7,570 | $30,280 |
| 2019 | $5,496 | $33,935 | $6,785 | $27,150 |
| 2018 | $5,402 | $34,565 | $6,910 | $27,655 |
| 2017 | $5,276 | $34,755 | $6,950 | $27,805 |
| 2016 | $5,125 | $33,755 | $6,750 | $27,005 |
| 2015 | $4,742 | $33,675 | $6,735 | $26,940 |
Mortgage History
| Date | Status | Loan Amount | Loan Type |
|---|---|---|---|
| Open | $250,000 | New Conventional | |
| Previous Owner | $783,500 | New Conventional | |
| Previous Owner | $795,000 | New Conventional | |
| Previous Owner | $800,000 | New Conventional | |
| Previous Owner | $752,000 | Unknown | |
| Previous Owner | $550,000 | Unknown | |
| Previous Owner | $204,000 | New Conventional |
Deed History
| Date | Type | Sale Price | Title Company |
|---|---|---|---|
| Warranty Deed | $1,650,000 | Magnus Title Agency | |
| Interfamily Deed Transfer | -- | Accommodation | |
| Interfamily Deed Transfer | -- | Lawyers Title Of Arizona Inc | |
| Interfamily Deed Transfer | -- | Lawyers Title Of Arizona Inc | |
| Interfamily Deed Transfer | -- | Lawyers Title Of Arizona Inc | |
| Interfamily Deed Transfer | -- | Lawyers Title Of Arizona Inc | |
| Warranty Deed | $1,000,000 | Lawyers Title Of Arizona Inc | |
| Warranty Deed | $404,000 | Security Title Agency Inc |
Similar Homes in the area
Source: Arizona Regional Multiple Listing Service (ARMLS)
MLS Number: 6826952
APN: 118-51-016
- 2017 N 1st Ave
- 2001 N 1st Ave
- 139 W Granada Rd
- 30 W Palm Ln
- 46 W Palm Ln
- 1717 N 1st Ave Unit 215-B
- 1717 N 1st Ave Unit 217
- 102 W Almeria Rd
- 16 W Encanto Blvd Unit 22
- 16 W Encanto Blvd Unit 306
- 16 W Encanto Blvd Unit 308
- 16 W Encanto Blvd Unit 2
- 16 W Encanto Blvd Unit 616
- 16 W Encanto Blvd Unit 409
- 16 W Encanto Blvd Unit 609
- 2201 N Central Ave Unit 3A
- 2201 N Central Ave Unit 5B
- 2201 N Central Ave Unit 2A
- 2201 N Central Ave Unit 4-E
- 521 W Granada Rd





