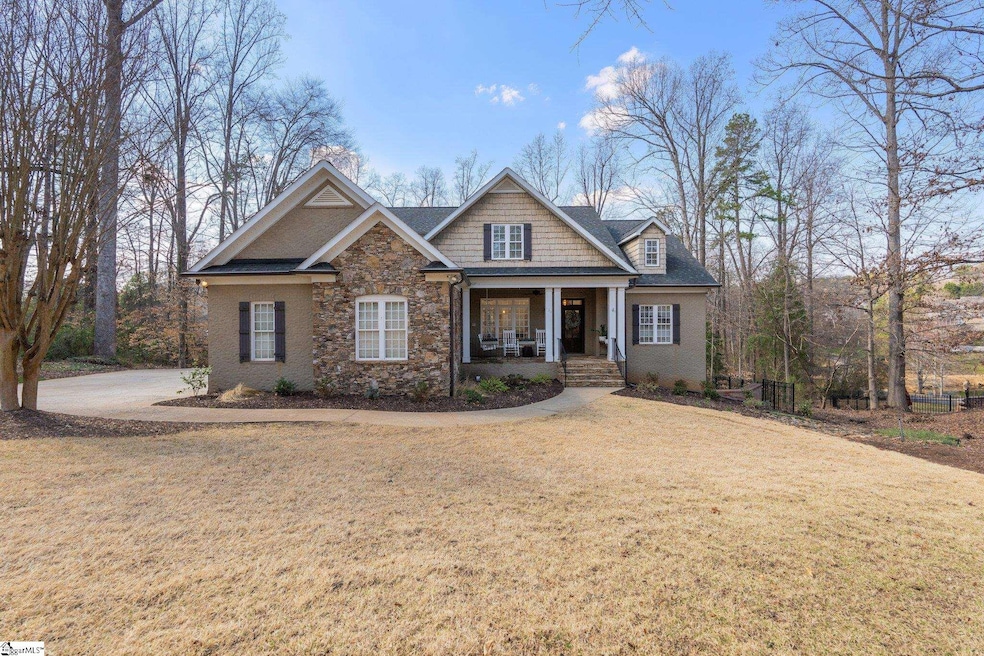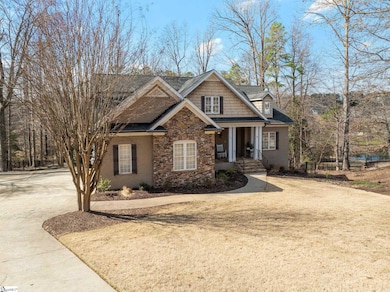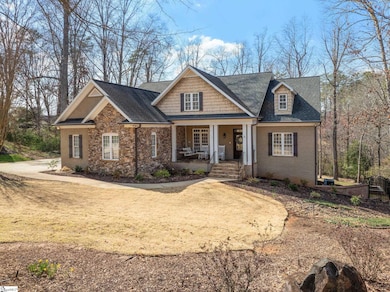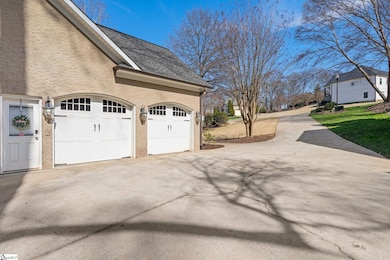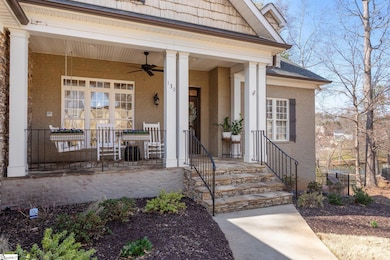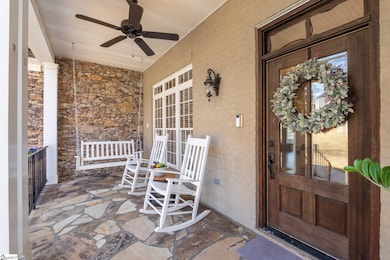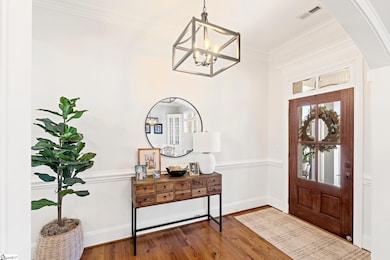
130 Walnut Creek Way Greenville, SC 29611
Powdersville NeighborhoodEstimated payment $6,421/month
Highlights
- Water Views
- Home Theater
- Deck
- Concrete Primary School Rated A-
- Craftsman Architecture
- Wood Flooring
About This Home
Amazing, custom-built home in the desirable Birch River subdivision. Homes do not come available often in this wonderful neighborhood and there is good reason for that. Enjoy amazing amenities with the neighborhood pond, clubhouse and community pool. This home has been well maintained with many recent updates. You are sure to love the amazing hardwood flooring throughout the main level. Situated on just under an acre, this home is so inviting! Gorgeous, flexible floorplan with multiple living spaces. Beautiful dining room and great room with stone fireplace and built-in shelving. Updated kitchen with large center island which opens to breakfast area and keeping room. Primary suite on the main level with beautiful ceiling detail, double sink vanity, separate tub and shower and wonderful walk-in closet. Upstairs features a large bedroom, full bathroom and two amazing walk-in storage areas – one large attic space with potential for expansion, spray foam insulation and tons of area of storage! Looking for a finished basement? This home has it all! Spacious second living room or playroom, three bedrooms and two full bathrooms as well as a movie theater or gaming room. Additionally, there is a workout room if desired or workshop which has a one car garage door and additional walk -in storage. Unwind on your back screened porch overlooking the fenced recently improved rear yard which allows for many hours of play and relaxation. This home has so many recent improvements. Inquire with listing agent for complete list. Convenient to 185, I-85, downtown Greenville and several campuses of the hospital system. Don’t miss your chance to live in this stunning home! It is ready for you to move right on in!
Open House Schedule
-
Saturday, April 26, 202510:00 am to 12:00 pm4/26/2025 10:00:00 AM +00:004/26/2025 12:00:00 PM +00:00Amazing, custom-built home in the desirable Birch River subdivision. Homes do not come available often in this wonderful neighborhood and there is good reason for that. Enjoy amazing amenities with the neighborhood pond, clubhouse and community pool. This home has been well maintained with many recent updates. You are sure to love the amazing hardwood flooring throughout the main level. Situated on just under an acre, this home is so inviting! Gorgeous, flexible floorplan with multiple living spaces. Beautiful dining room and great room with stone fireplace and built-in shelving. Updated kitchen with large center island which opens to breakfast area and keeping room. Primary suite on the main level with beautiful ceiling detail, double sink vanity, separate tub and shower and wonderful walk-in closet. Upstairs features a large bedroom, full bathroom and two amazing walk-in storage areas – one large attic space with potential for expansion, spray foam insulation and tons of area of storage!Add to Calendar
Home Details
Home Type
- Single Family
Est. Annual Taxes
- $6,925
Year Built
- Built in 2006
Lot Details
- 0.98 Acre Lot
- Fenced Yard
- Sloped Lot
- Sprinkler System
- Few Trees
Home Design
- Craftsman Architecture
- Brick Exterior Construction
- Architectural Shingle Roof
- Vinyl Siding
- Stone Exterior Construction
Interior Spaces
- 4,400-4,599 Sq Ft Home
- 2-Story Property
- Popcorn or blown ceiling
- Ceiling height of 9 feet or more
- Ceiling Fan
- Gas Log Fireplace
- Living Room
- Dining Room
- Home Theater
- Bonus Room
- Sun or Florida Room
- Screened Porch
- Home Gym
- Water Views
- Storage In Attic
Kitchen
- Breakfast Room
- Electric Oven
- Electric Cooktop
- Built-In Microwave
- Dishwasher
- Granite Countertops
- Quartz Countertops
- Disposal
Flooring
- Wood
- Carpet
- Laminate
- Ceramic Tile
Bedrooms and Bathrooms
- 5 Bedrooms | 1 Main Level Bedroom
- Walk-In Closet
- 4.5 Bathrooms
Laundry
- Laundry Room
- Laundry on main level
- Sink Near Laundry
Finished Basement
- Walk-Out Basement
- Interior Basement Entry
- Basement Storage
Parking
- 2 Car Attached Garage
- Basement Garage
- Workshop in Garage
- Garage Door Opener
- Driveway
Outdoor Features
- Deck
- Patio
Schools
- Powdersville Elementary And Middle School
- Powdersville High School
Utilities
- Forced Air Heating and Cooling System
- Heating System Uses Natural Gas
- Tankless Water Heater
- Septic Tank
- Cable TV Available
Community Details
- Birch River Subdivision
- Property has a Home Owners Association
Listing and Financial Details
- Assessor Parcel Number 235-07-03-008-000
Map
Home Values in the Area
Average Home Value in this Area
Tax History
| Year | Tax Paid | Tax Assessment Tax Assessment Total Assessment is a certain percentage of the fair market value that is determined by local assessors to be the total taxable value of land and additions on the property. | Land | Improvement |
|---|---|---|---|---|
| 2024 | $16,564 | $33,600 | $2,380 | $31,220 |
| 2023 | $16,564 | $50,400 | $3,570 | $46,830 |
| 2022 | $2,758 | $21,650 | $2,380 | $19,270 |
| 2021 | $2,462 | $17,940 | $2,000 | $15,940 |
| 2020 | $2,516 | $17,940 | $2,000 | $15,940 |
| 2019 | $2,516 | $17,940 | $2,000 | $15,940 |
| 2018 | $2,357 | $17,940 | $2,000 | $15,940 |
| 2017 | -- | $17,940 | $2,000 | $15,940 |
| 2016 | $2,168 | $17,330 | $1,680 | $15,650 |
| 2015 | $2,311 | $17,330 | $1,680 | $15,650 |
| 2014 | $2,290 | $17,330 | $1,680 | $15,650 |
Property History
| Date | Event | Price | Change | Sq Ft Price |
|---|---|---|---|---|
| 04/22/2025 04/22/25 | Price Changed | $1,049,000 | -4.6% | $238 / Sq Ft |
| 03/26/2025 03/26/25 | For Sale | $1,100,000 | +29.6% | $250 / Sq Ft |
| 05/13/2022 05/13/22 | Sold | $849,000 | 0.0% | $193 / Sq Ft |
| 03/24/2022 03/24/22 | For Sale | $849,000 | -- | $193 / Sq Ft |
Deed History
| Date | Type | Sale Price | Title Company |
|---|---|---|---|
| Deed | $849,000 | Bell Carrington & Price Llc | |
| Interfamily Deed Transfer | -- | -- | |
| Deed | $41,900 | -- |
Mortgage History
| Date | Status | Loan Amount | Loan Type |
|---|---|---|---|
| Open | $849,000 | New Conventional | |
| Previous Owner | $490,000 | New Conventional | |
| Previous Owner | $300,000 | New Conventional | |
| Previous Owner | $150,000 | Credit Line Revolving | |
| Previous Owner | $207,700 | New Conventional | |
| Previous Owner | $264,600 | Stand Alone Refi Refinance Of Original Loan | |
| Previous Owner | $150,000 | Credit Line Revolving | |
| Previous Owner | $359,500 | Construction |
Similar Homes in Greenville, SC
Source: Greater Greenville Association of REALTORS®
MLS Number: 1552104
APN: 235-07-03-008
- 409 Hood Rd
- 207 Roe Rd
- 128 Current Dr
- 123 Current Dr
- 120 Current Dr
- 27 Backwater Way
- 502 Stallings Rd
- 530 Old Pendleton Rd
- 00 Highway 153
- 106 Woodson St
- 104 Woodson St
- 204 E Deer Dr
- 400 Sunshine Way
- 13 Vedado Ln
- 108 Shady Acres Cir
- 2612 S Carolina 153
- 00 SC S Carolina 153 Unit Parcel 3
- 00 Old Easley Bridge Rd Unit 1918 Old Easley Brid
- 2000 Old Easley Bridge Rd Unit 1918 Old Easley Brid
- 1918-2000 Old Easley Bridge Rd
