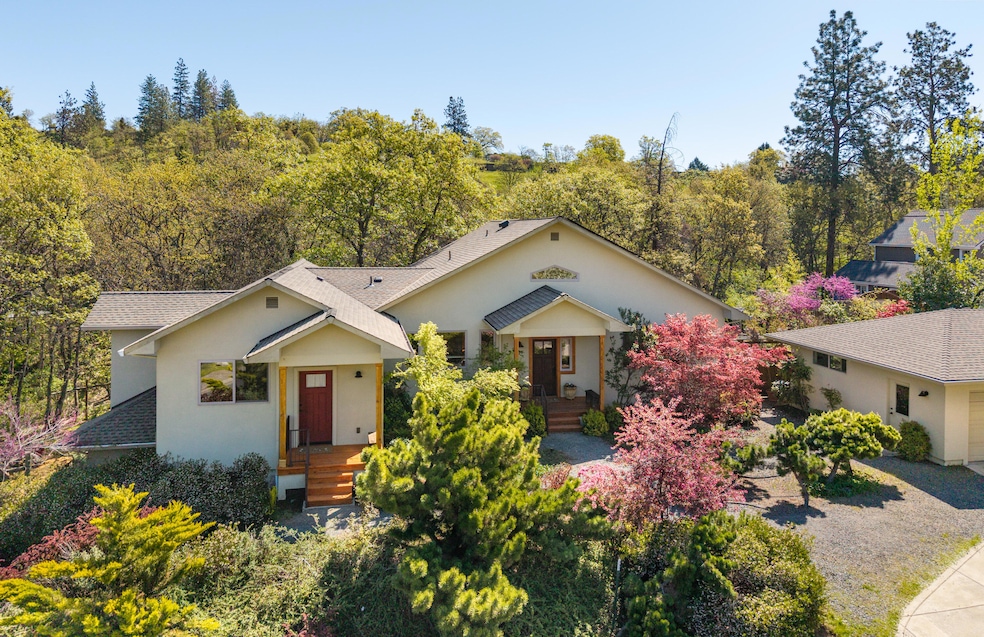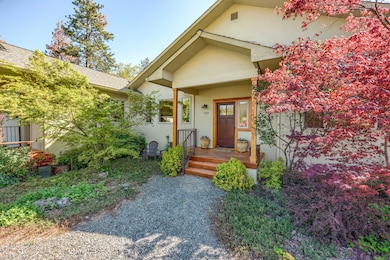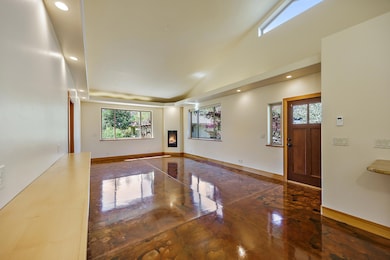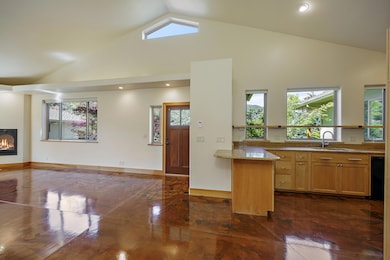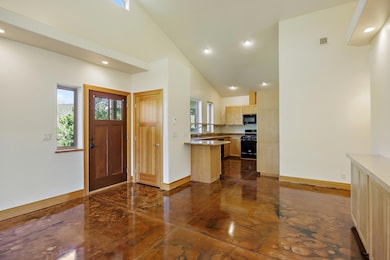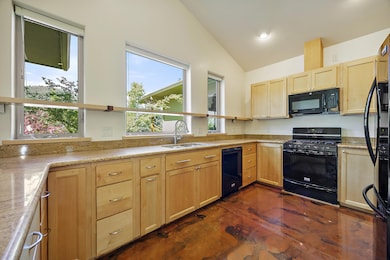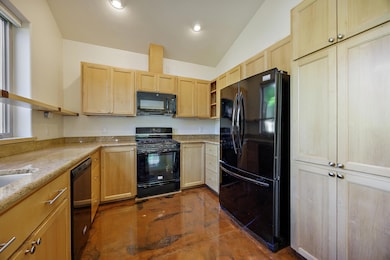
130 Westwood St Ashland, OR 97520
Northwest Ashland NeighborhoodEstimated payment $6,046/month
Highlights
- Open Floorplan
- Earth Advantage Certified Home
- Contemporary Architecture
- Helman Elementary School Rated A-
- Mountain View
- Vaulted Ceiling
About This Home
Quality custom-built home on a large lot within the west hills of beautiful Ashland, Oregon. Nestled in behind Strawberry Hald Park, a buffer creating a quiet serene setting, and within a short distance to a network of hiking trails. Home has a unique floor plan and can provide a number of different options, configured to be a home within a home and can work well for generational living, a caretaker, or? 3+ Bedrooms & 3 bathrooms w/ approx. 2811 SF. Home is energy efficient w/ 16 panel solar array for electricity, radiant heat floors, strategically placed windows and architectural features to allow for flow of natural light and air. 85' wrap around deck on the east side of the home for outdoor enjoyment. Grounds have mature landscaping, fenced in backyard w/garden beds, fruit trees and berries. A lovely natural setting w/ ravine in the back for all the species of birds and wildlife. Detached 3-car garage w/ one bay currently equipped for a workshop w/ dust collection system in place.
Listing Agent
Ashland Homes Real Estate Inc. Brokerage Phone: 541-482-0044 License #200108121
Co-Listing Agent
Ashland Homes Real Estate Inc. Brokerage Phone: 541-482-0044 License #200208094
Open House Schedule
-
Saturday, April 26, 20252:00 to 4:00 pm4/26/2025 2:00:00 PM +00:004/26/2025 4:00:00 PM +00:00Add to Calendar
Home Details
Home Type
- Single Family
Est. Annual Taxes
- $7,244
Year Built
- Built in 2010
Lot Details
- 0.6 Acre Lot
- Fenced
- Drip System Landscaping
- Level Lot
- Garden
- Property is zoned RR-.5, RR-.5
Parking
- 3 Car Detached Garage
- Workshop in Garage
- Driveway
Property Views
- Mountain
- Territorial
- Neighborhood
Home Design
- Contemporary Architecture
- Slab Foundation
- Frame Construction
- Composition Roof
- Concrete Perimeter Foundation
Interior Spaces
- 2,811 Sq Ft Home
- 2-Story Property
- Open Floorplan
- Built-In Features
- Vaulted Ceiling
- Skylights
- Gas Fireplace
- Double Pane Windows
- Living Room with Fireplace
- Home Office
- Bonus Room
- Concrete Flooring
- Finished Basement
- Natural lighting in basement
- Laundry Room
Kitchen
- Eat-In Kitchen
- Oven
- Range
- Microwave
- Dishwasher
- Granite Countertops
- Disposal
Bedrooms and Bathrooms
- 3 Bedrooms
- Primary Bedroom on Main
- Linen Closet
- Walk-In Closet
- In-Law or Guest Suite
- 3 Full Bathrooms
- Bathtub Includes Tile Surround
Home Security
- Carbon Monoxide Detectors
- Fire and Smoke Detector
Eco-Friendly Details
- Earth Advantage Certified Home
- Solar owned by seller
- Drip Irrigation
Outdoor Features
- Shed
- Storage Shed
Schools
- Helman Elementary School
- Ashland Middle School
- Ashland High School
Utilities
- Ductless Heating Or Cooling System
- Whole House Fan
- Heat Pump System
- Radiant Heating System
- Wall Furnace
- Water Heater
- Cable TV Available
Community Details
- No Home Owners Association
- Built by Steve Asher
- Placer Run Subdivision
- The community has rules related to covenants, conditions, and restrictions
Listing and Financial Details
- Tax Lot 901
- Assessor Parcel Number 10858179
Map
Home Values in the Area
Average Home Value in this Area
Tax History
| Year | Tax Paid | Tax Assessment Tax Assessment Total Assessment is a certain percentage of the fair market value that is determined by local assessors to be the total taxable value of land and additions on the property. | Land | Improvement |
|---|---|---|---|---|
| 2024 | $7,244 | $453,600 | $184,650 | $268,950 |
| 2023 | $7,008 | $440,390 | $179,270 | $261,120 |
| 2022 | $6,783 | $440,390 | $179,270 | $261,120 |
| 2021 | $6,552 | $427,570 | $174,060 | $253,510 |
| 2020 | $6,368 | $415,120 | $168,990 | $246,130 |
| 2019 | $6,267 | $391,300 | $159,300 | $232,000 |
| 2018 | $5,921 | $371,530 | $154,670 | $216,860 |
| 2017 | $5,748 | $371,530 | $154,670 | $216,860 |
| 2016 | $5,598 | $350,210 | $145,800 | $204,410 |
| 2015 | $5,382 | $350,210 | $145,800 | $204,410 |
| 2014 | $5,207 | $330,110 | $137,430 | $192,680 |
Property History
| Date | Event | Price | Change | Sq Ft Price |
|---|---|---|---|---|
| 04/19/2025 04/19/25 | For Sale | $975,000 | -- | $347 / Sq Ft |
Deed History
| Date | Type | Sale Price | Title Company |
|---|---|---|---|
| Gift Deed | -- | None Available | |
| Interfamily Deed Transfer | -- | Accommodation | |
| Warranty Deed | $420,000 | First American |
Mortgage History
| Date | Status | Loan Amount | Loan Type |
|---|---|---|---|
| Previous Owner | $180,000 | Seller Take Back |
Similar Homes in Ashland, OR
Source: Southern Oregon MLS
MLS Number: 220199792
APN: 10858179
- 575 Nyla Ln
- 483 Strawberry Ln
- 405 Wrights Creek Dr
- 215 Piedmont Dr
- 225 Nutley St
- 319 West St
- 551 Grandview Dr
- 114 Bush St
- 63 Nutley St
- 99 Granite St
- 495 Chestnut St Unit 1
- 495 Chestnut St Unit 19
- 495 Chestnut St Unit 4
- 102 Granite St
- 98 Granite St
- 75 Wimer St Unit 71,73
- 75 Wimer St
- 431 N Main St
- 65 Woolen Way
- 451 N Main St
